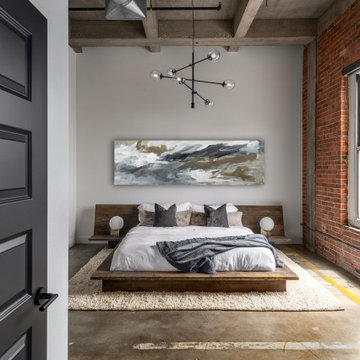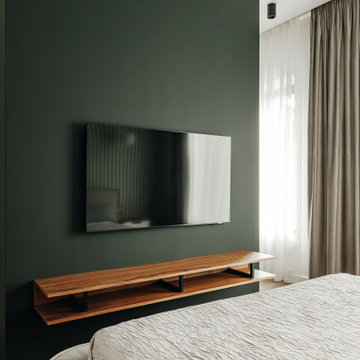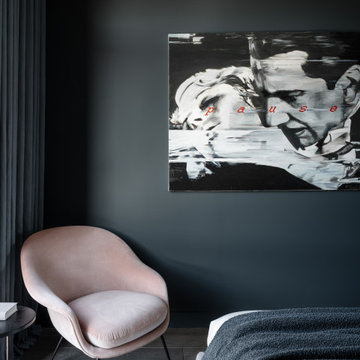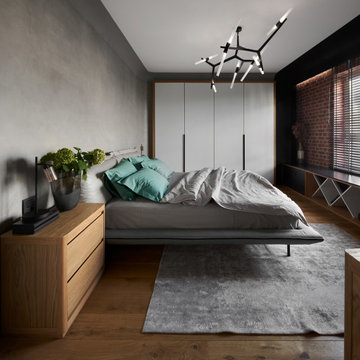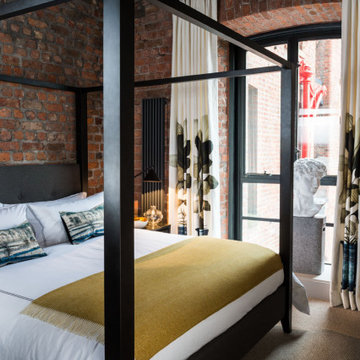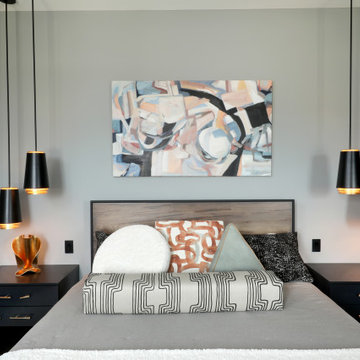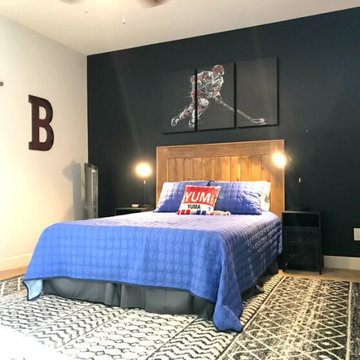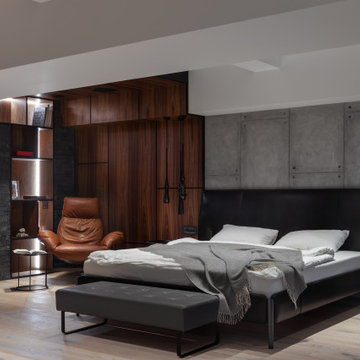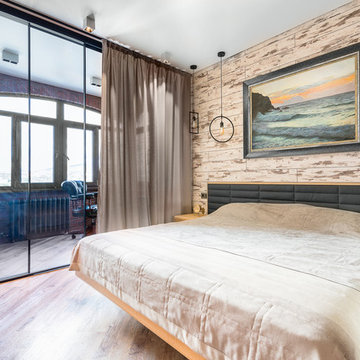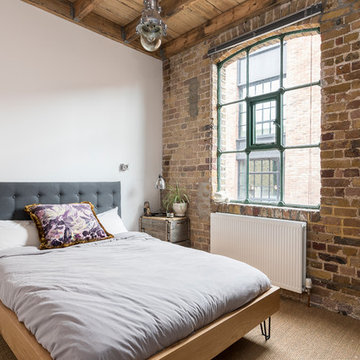12.518 Billeder af industrielt soveværelse
Sorteret efter:
Budget
Sorter efter:Populær i dag
1 - 20 af 12.518 billeder
Item 1 ud af 2

In the master suite, custom side tables made of vintage card catalogs flank a dark gray and blue bookcase laid out in a herringbone pattern that takes up the entire wall behind the upholstered headboard.

The brief for this project involved completely re configuring the space inside this industrial warehouse style apartment in Chiswick to form a one bedroomed/ two bathroomed space with an office mezzanine level. The client wanted a look that had a clean lined contemporary feel, but with warmth, texture and industrial styling. The space features a colour palette of dark grey, white and neutral tones with a bespoke kitchen designed by us, and also a bespoke mural on the master bedroom wall.
Find den rigtige lokale ekspert til dit projekt

Bedroom Decorating ideas.
Rustic meets Urban Chic
Interior designer Rebecca Robeson, mixed the glamour of luxury fabrics, furry rugs, brushed brass and polished nickel, clear walnut… both stained and painted... alongside rustic barn wood, clear oak and concrete with exposed ductwork, to come up with this dreamy, yet dramatic, urban loft style Bedroom.
Three whimsical "Bertjan Pot" pendant lights, suspend above the bed and nightstands creating a spectacular effect against the reclaimed barn wood wall.
At the foot of the bed, two comfortable upholstered chairs (Four-Hands) and a fabulous Italian leather pouf ottoman, sit quietly on an oversized bamboo silk and sheepskin rug. Rebecca adds coziness and personality with 2 oval mirrors directly above the custom-made nightstands.
Adjacent the bed wall, another opportunity to add texture to the 13-foot-tall room with barn wood, serving as its backdrop to a large 108” custom made dresser and 72” flat screen television.
Collected and gathered bedding and accessories make this a cozy and personal resting place for our homeowner.
In this Bedroom, all furniture pieces and window treatments are custom designs by Interior Designer Rebecca Robeson made specifically for this project.
Contractor installed barn wood, Earthwood Custom Remodeling, Inc.
Black Whale Lighting
Photos by Ryan Garvin Photography
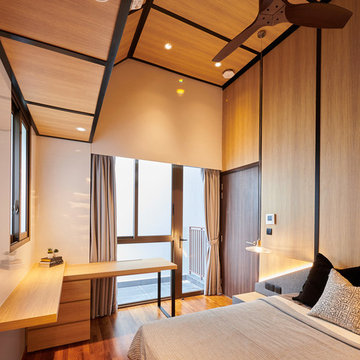
The son’s room, at the attic, is expressed with a timber-cladded ceiling to accentuate the high volume space. Growing up as a serious collector of toys, the room design is characterized by the display of the toys as the highlight of the space.
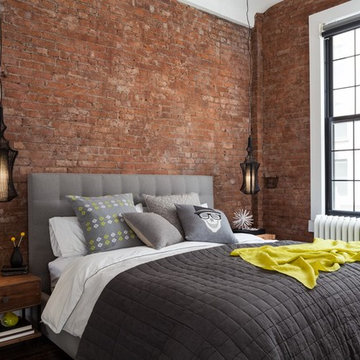
We removed the plaster throughout the apartment to expose the beautiful brick underneath. This enhanced the industrial loft feel and showcased its' character. Photos: Seth Caplan
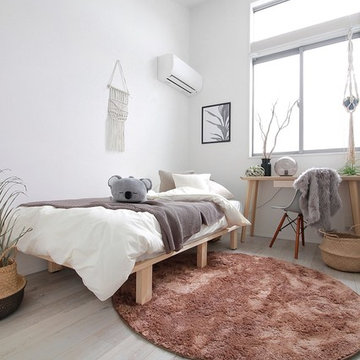
English to follow
【新築シェアハウスを学芸大学にオープンしました!】
僕たちの新たなシェアハウス
『THE MIX 学芸大学』がオープンしました。
今回は初の新築物件!
詳しくはまた追って伝えたいなと思っていますが
長くなるのでまずはご挨拶と御礼まで!
『THE MIX 学芸大学』のコンセプト:
「自分らしさ」を真ん中に
変わる毎日、変わる自分。
自分らしさは毎日変わる。
もちろん人も、世界も変わる。
自分らしさを真ん中に、
人や世界と混ざり合おう。
混ざった世界を楽しもう。
THE MIXは「混ざり合う」シェアハウスです。
似たもの同士、似てないもの同士が
集まるからこそ生まれるアイディア・会話。
1人ひとりが持つオリジナルな考えや個性が
混ざり合うことで、一人ひとりの人生が拡がっていく。
この場所での出会い・MIXが、
あなたの人生のきっかけになれたらと願っています。
オープン後、100人を超える
友人が遊びに来てくれました!
そしてなんと紹介だけで既に
全室満室という大変ありがたい状況です。
次は池袋で新築ホテルをオープン予定です。
お楽しみに!
----------
We have just opened "THE MIX GAKUGEIDAIGAKU," a 40-years old house that have been newly built as a modern co-living space in the heart of Tokyo, Gakugeidaigaku!
THE MIX is an all inclusive coliving service with convenience, comfort, and community.
All of our thoughtfully-designed studios are move-in ready, complete with modern furnishings - just bring yourself.
Our Concept: "Embracing Your Individuality"
We at THE MIX value you for who you are.
Every day we are influenced by the people and environment we live in.
A new day could mean a new you.
Sharing ideas of individuals and blending personalities will provide you with new possibilities, experiences and the chance to connect with others.
Don't be afraid to MIX yourself into new communities - embrace your individuality and express yourself.
We at THE MIX sincerely hope that your experience here will be different to anything you've experienced and leave a lasting mark on your life!
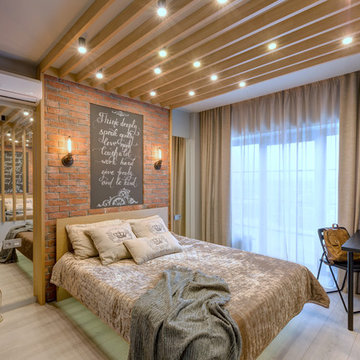
Спальня.
Стены - покраска, над кроватью и перед ней - декоративные балки. За изголовьем декоративный кирппич и доска для росписи. Зеркала добавляют объем помещению. Окна в пол, радиаторы напольные под лофт. Под кроватью подсветка.
Дизайн: Ирина Хамитова
Фото: Руслан Давлетбердин

Small Bedroom decorating ideas! Interior Designer Rebecca Robeson began this Bedroom remodel with Benjamin Moore's 2017 color of the year… “Shadow” 2117-30
Rebecca wanted a bold statement color for this small Bedroom. Something that would say WOW. Her next step was to find a bold statement piece of art to create the color palette for the rest of the room. From the art piece came bedding choices, a fabulous over-died antique area rug (Aja Rugs) randomly collected throw pillows and furniture pieces that would provide a comfortable Bedroom but not fill the space unnecessarily. Rebecca had white linen, custom window treatments made and chose white bedding to ground the space, keeping it light and airy. Playing up the 13' concrete ceilings, Rebecca used modern light fixtures with white shades to pop off the purple wall creating an exciting first... and lasting, impression!
Black Whale Lighting
Photos by Ryan Garvin Photography
12.518 Billeder af industrielt soveværelse

I built this on my property for my aging father who has some health issues. Handicap accessibility was a factor in design. His dream has always been to try retire to a cabin in the woods. This is what he got.
It is a 1 bedroom, 1 bath with a great room. It is 600 sqft of AC space. The footprint is 40' x 26' overall.
The site was the former home of our pig pen. I only had to take 1 tree to make this work and I planted 3 in its place. The axis is set from root ball to root ball. The rear center is aligned with mean sunset and is visible across a wetland.
The goal was to make the home feel like it was floating in the palms. The geometry had to simple and I didn't want it feeling heavy on the land so I cantilevered the structure beyond exposed foundation walls. My barn is nearby and it features old 1950's "S" corrugated metal panel walls. I used the same panel profile for my siding. I ran it vertical to match the barn, but also to balance the length of the structure and stretch the high point into the canopy, visually. The wood is all Southern Yellow Pine. This material came from clearing at the Babcock Ranch Development site. I ran it through the structure, end to end and horizontally, to create a seamless feel and to stretch the space. It worked. It feels MUCH bigger than it is.
I milled the material to specific sizes in specific areas to create precise alignments. Floor starters align with base. Wall tops adjoin ceiling starters to create the illusion of a seamless board. All light fixtures, HVAC supports, cabinets, switches, outlets, are set specifically to wood joints. The front and rear porch wood has three different milling profiles so the hypotenuse on the ceilings, align with the walls, and yield an aligned deck board below. Yes, I over did it. It is spectacular in its detailing. That's the benefit of small spaces.
Concrete counters and IKEA cabinets round out the conversation.
For those who cannot live tiny, I offer the Tiny-ish House.
Photos by Ryan Gamma
Staging by iStage Homes
Design Assistance Jimmy Thornton
1
