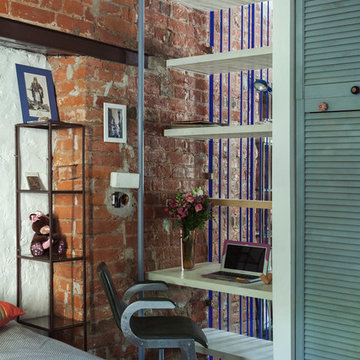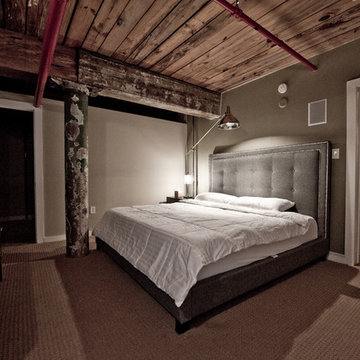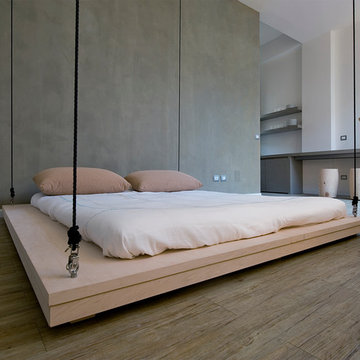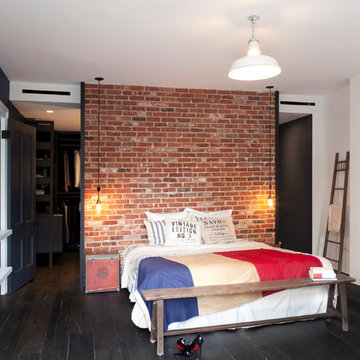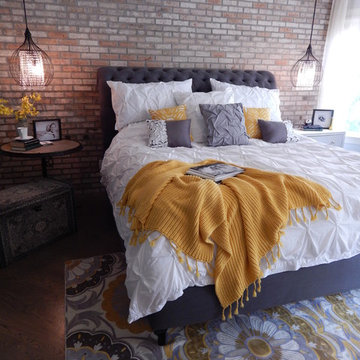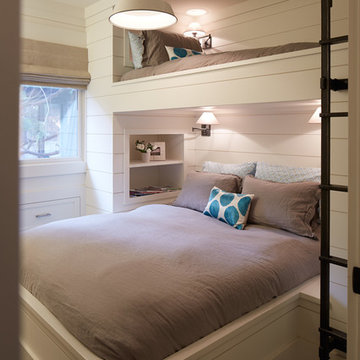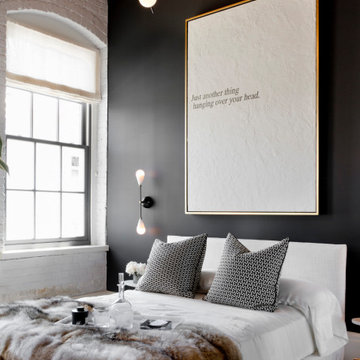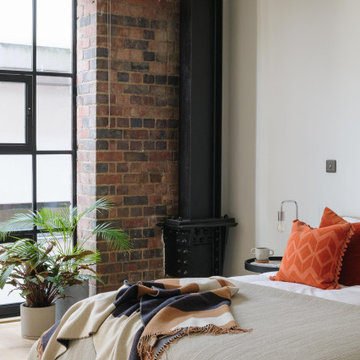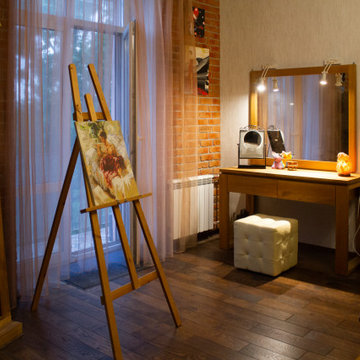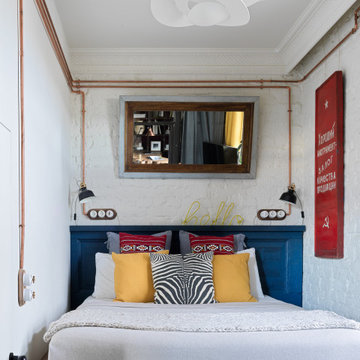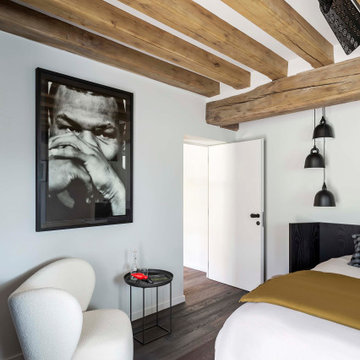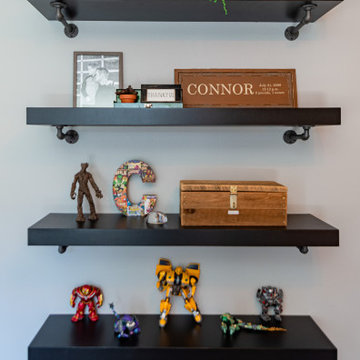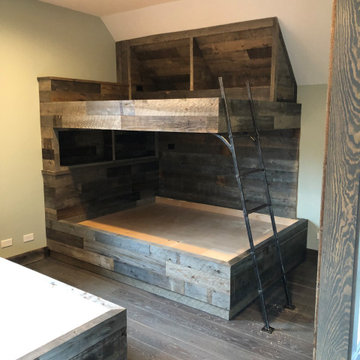12.522 Billeder af industrielt soveværelse
Sorteret efter:
Budget
Sorter efter:Populær i dag
141 - 160 af 12.522 billeder
Item 1 ud af 2
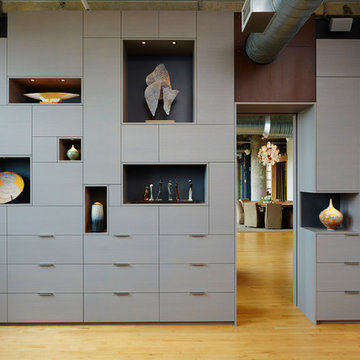
Open format loft living, a view through the bedroom to the dining room.
Alyssa Lee Photography
Find den rigtige lokale ekspert til dit projekt
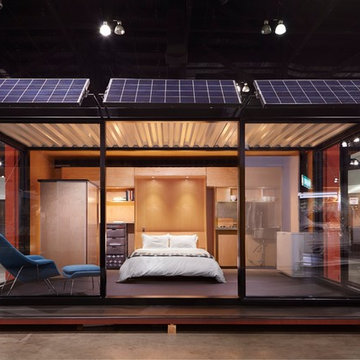
With the sliding glass doors, the container cabin looks sleek and modern. Easy roll up doors for privacy. Built in kitchen with cabinets, refrigerator, and stove. Private bathroom with toilet, shower, sink and water tanks for water supply. This container cabin can be taken virtually anywhere as it’s completely solar powered and portable.
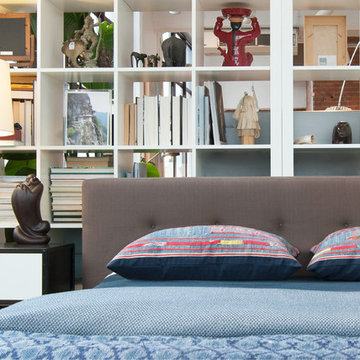
An ideal solution to his dilemma of separating the sleeping area from the rest of the loft, Daniel and Karen looked to IKEA shelving in lieu of a solid wall. As Shapiro explains, “[They] are very functional in the sense that they both divide the space and serve as bookshelves.” With a total living space at around 1,000 square feet, clever storage integration is a welcome concept.
The upholstered headboard mirrors the quality of the sofa, and continues the notion of warmth that Shapiro was after. The custom pillows are made from vintage Vietnamese natural indigo, which along side the quilt offer a refreshing dose of color to the bedroom.
Photo: Adrienne M DeRosa © 2012 Houzz
Design: KEA Design
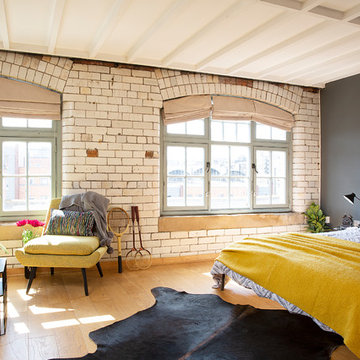
This master bedroom offers both sleeping, dressing and chill out space thanks to the creation of a lounge/ reading area under this beautiful arched industrial window surrounded by the original brickwork - bliss.
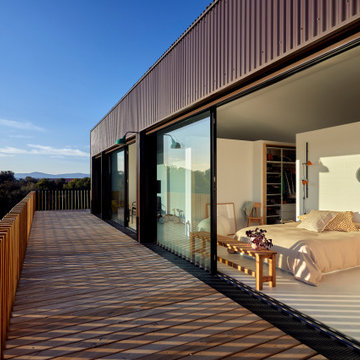
Vista de la habitación principal desde la terraza longitudinal exterior.
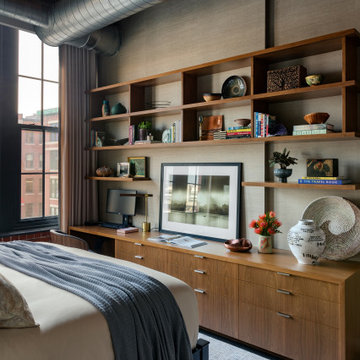
Our Cambridge interior design studio gave a warm and welcoming feel to this converted loft featuring exposed-brick walls and wood ceilings and beams. Comfortable yet stylish furniture, metal accents, printed wallpaper, and an array of colorful rugs add a sumptuous, masculine vibe.
---
Project designed by Boston interior design studio Dane Austin Design. They serve Boston, Cambridge, Hingham, Cohasset, Newton, Weston, Lexington, Concord, Dover, Andover, Gloucester, as well as surrounding areas.
For more about Dane Austin Design, see here: https://daneaustindesign.com/
To learn more about this project, see here:
https://daneaustindesign.com/luxury-loft
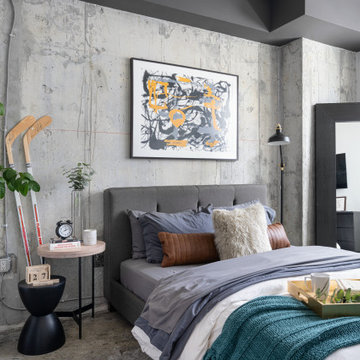
Design, Execution + Staging by EFE Creative Lab
Professional Photography by Gabriel Volpi
12.522 Billeder af industrielt soveværelse
8
