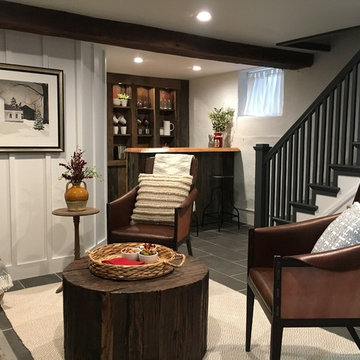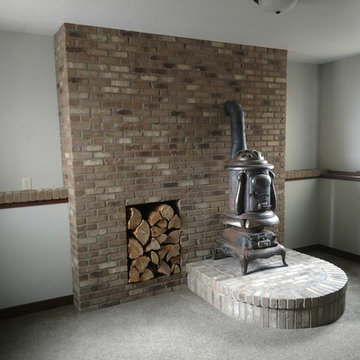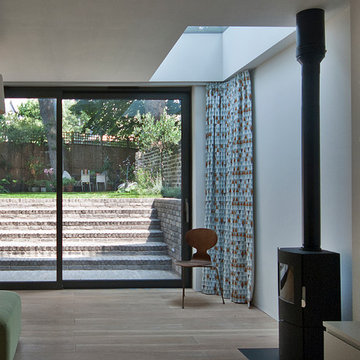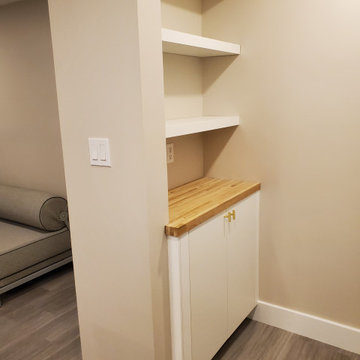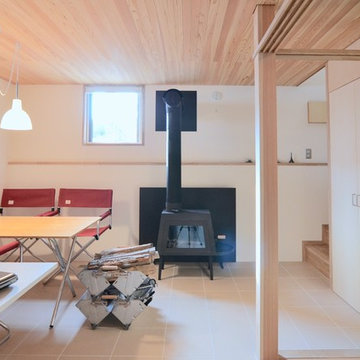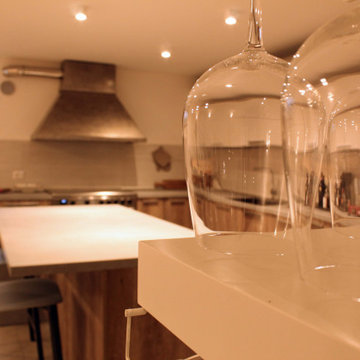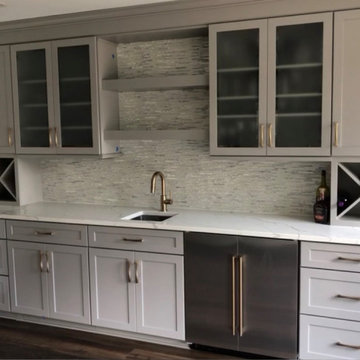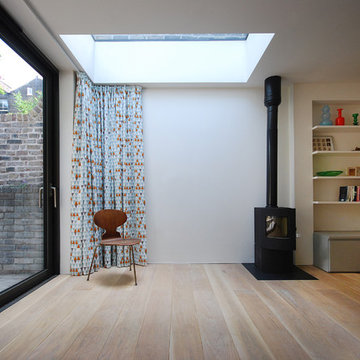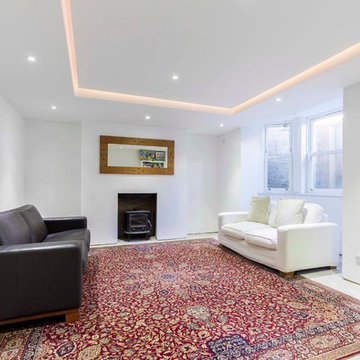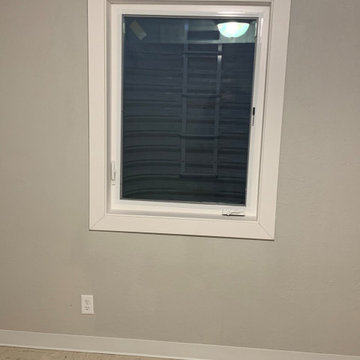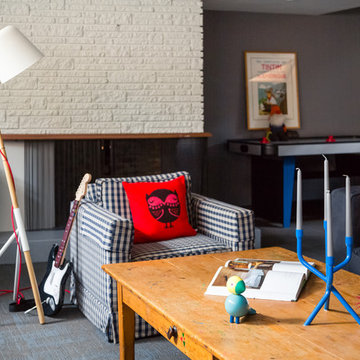33 Billeder af kælder med hvide vægge og brændeovn
Sorteret efter:
Budget
Sorter efter:Populær i dag
1 - 20 af 33 billeder
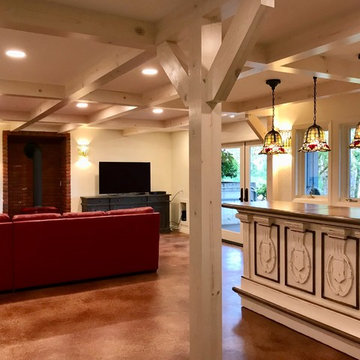
I completed this daylight basement design for Thayer Construction in March of 2018.
Our clients wanted a rustic looking daylight basement remodel. First, 3 walls were removed and a structural beam was added to support the building weight from the upper 2 floors. Then to achieve the rustic look our clients wanted, a coffered ceiling was designed and installed. Faux posts were also added in the space to visually offset the structurally necessary post near the bar area. A whitewash/stain was applied to the lumber to give it a rustic, weathered look. The stair railings, banisters and treads were also redone to match the rustic faux beams and posts.
A red brick facade was added to the alcove and a bright red freestanding fireplace was installed. All new lighting was installed throughout the basement including wall scones, pendants and recessed LED lighting.
We also replaced the original sliding door and installed a large set of french doors with sidelights to let even more natural light into the space. The concrete floors were stained in an earthtone color to further the desired look of the daylight basement.
We had a wonderful time working with these clients on this unique design and hope they enjoy their newly remodeled basement for many, many years to come!
Photo by: Aleksandra S.
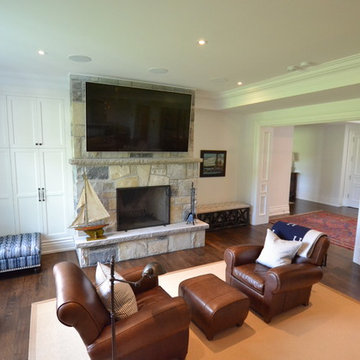
Hardwood floors throughout have been such an important detail in this home. We take a lot of pride in the finish as well as the planning that went into designing the floors. We have a wide variety of French parque flooring, herringbone in main areas as well as chevron in our dining room and eating areas. Feel the texture on your feet as this oak hardwood comes to life with its beautiful stained finished.
Our wood burning fireplace can be seen in the basement, first floor and exterior of the garden walkway terrace. These fireplaces are cladded with Owen Sound limestone and having a herringbone designed box. To help enjoy these fireplaces, take full advantage of the two storey electronic dumbwaiter elevator for the firewood.
Enjoy wine? See our beautifully designed wine cellar finished with marble border and pebble stone floor to give you that authentic feel of a real winery. This handcrafted room holds up to 3000 bottles of wine and is a beautiful feature every home should have. Wine enthusiasts will love the climatized wine room for displaying and preserving your extensive collection. This wine room has floor to ceiling glass looking onto the family room of the basement with a wood burning fireplace.
Extras include a side entrance to the mudroom, two spacious cold rooms, a CVAC system throughout, 400 AMP Electrical service with generator for entire home, a security system, built-in speakers throughout and Control4 Home automation system that includes lighting, audio & video and so much more. A true pride of ownership and masterpiece built and managed by Dellfina Homes Inc.
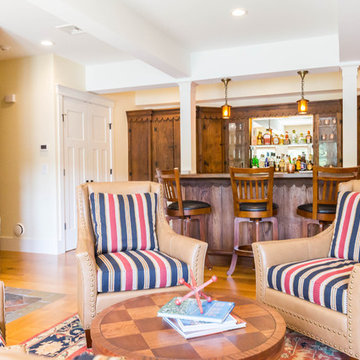
Expansive entertainment spaces! The lower level of the home is nothing short of a resort! A custom bar (some of which is from the original home), meets all entertaining needs; a glass front fridge, copper sink, plenty of work space, granite counter tops, a mirrored back bar reflecting the river views! Comfortable seating warmed by a wood stove, a pool table and gym! The media room is just down the hall.
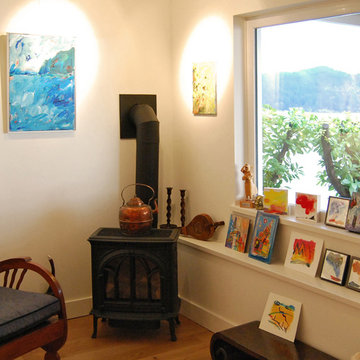
Photos by Ana Sandrin, Paintings by Christy Sverre ( http://www.christysverre.com/)
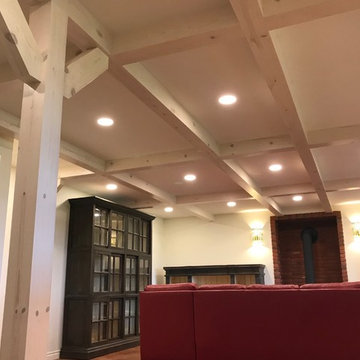
I completed this daylight basement design for Thayer Construction in March of 2018.
Our clients wanted a rustic looking daylight basement remodel. First, 3 walls were removed and a structural beam was added to support the building weight from the upper 2 floors. Then to achieve the rustic look our clients wanted, a coffered ceiling was designed and installed. Faux posts were also added in the space to visually offset the structurally necessary post near the bar area. A whitewash/stain was applied to the lumber to give it a rustic, weathered look. The stair railings, banisters and treads were also redone to match the rustic faux beams and posts.
A red brick facade was added to the alcove and a bright red freestanding fireplace was installed. All new lighting was installed throughout the basement including wall scones, pendants and recessed LED lighting.
We also replaced the original sliding door and installed a large set of french doors with sidelights to let even more natural light into the space. The concrete floors were stained in an earthtone color to further the desired look of the daylight basement.
We had a wonderful time working with these clients on this unique design and hope they enjoy their newly remodeled basement for many, many years to come!
Photo by: Aleksandra S.
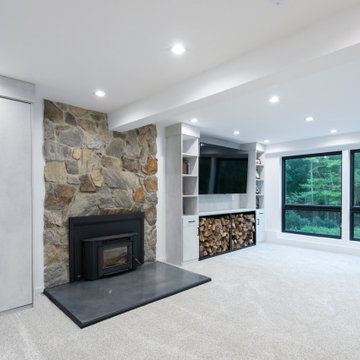
A classic colonial transformation was the task at hand. Taking typical compartmentalized rooms and creating an open concept with expansive windows and updating all the finishes not only brought the outside in but also completely reconfigured the flow and sightlines of the home.
Set in a tranquil and private setting made maximizing natural light and vistas a priority. The walk-out basement now has open unobstructed views of the sparkling in-ground pool and native landscaping. Contemporary finishes, new custom built-in murphy bed and media wall, as well as a renovated full bath, wet bar and home gym tie the renovation together seamlessly.
The first floor overhaul consists of a true open concept kitchen, dining and living spaces. The kitchen was designed without upper cabinets allowing for panoramic outdoor views as well as open and airy work surfaces with tandem islands. A brand new mudroom was designed as the perfect transition between garage and renovated first level. Along with a brand new stair design, wall paneling, renovated powder room, flooring and new light fixtures throughout gave this outdated home a fresh facelift.
The exterior's total modification was enhanced with a distinct new entry flanked by substantial stone columns and double height entry. All new siding, windows and spacious deck completed the total improvements and created a truly remarkable before and after project!
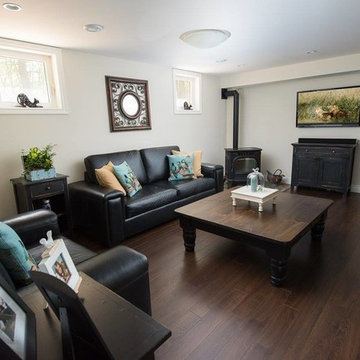
The traditional style is one of the most popular styles used to decorate homes. It incorporates design elements from a variety of centuries, which allows homeowners to feel comfortable.
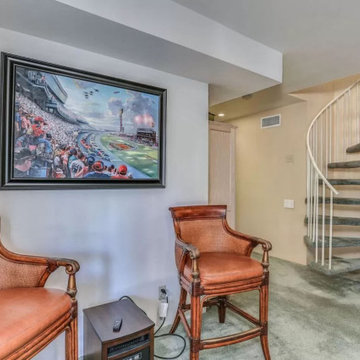
Luxury mountain home located in Idyllwild, CA. Full home design of this 3 story home. Luxury finishes, antiques, and touches of the mountain make this home inviting to everyone that visits this home nestled next to a creek in the quiet mountains. The third room that is a media room, is equip with a living room, kitchen, bathroom, and sauna. It also has it's own entrance outside.
33 Billeder af kælder med hvide vægge og brændeovn
1
