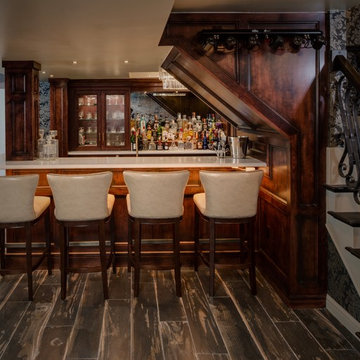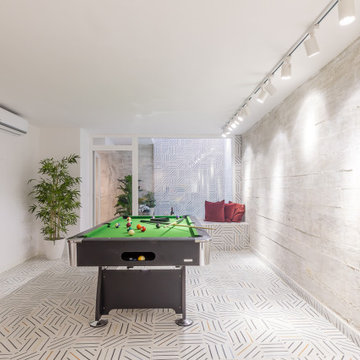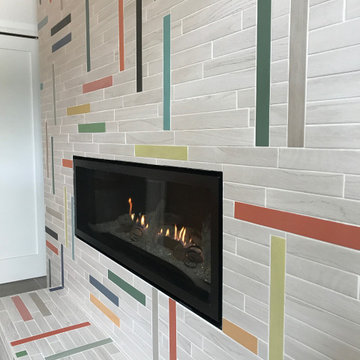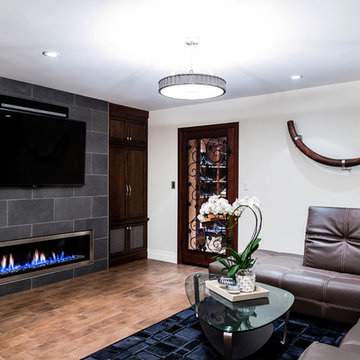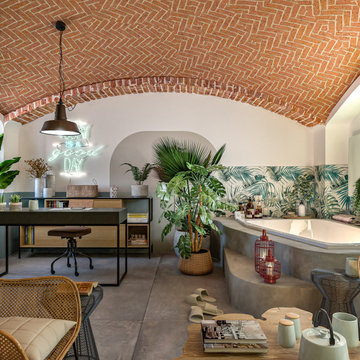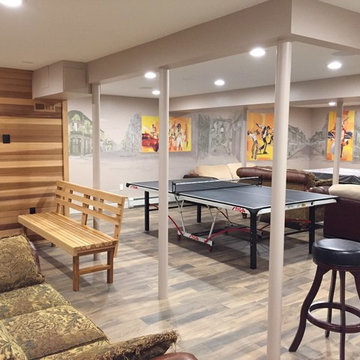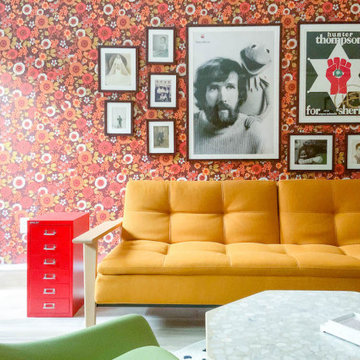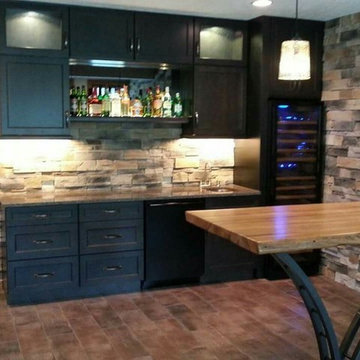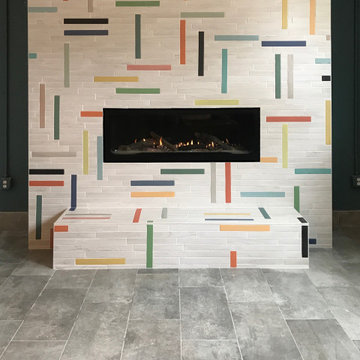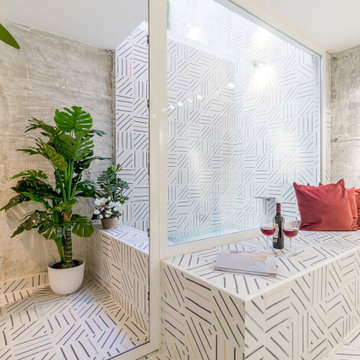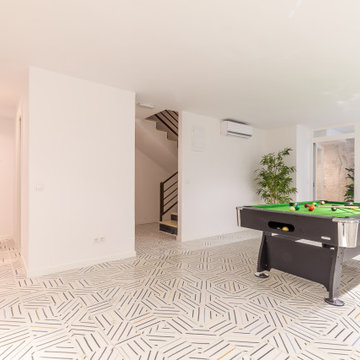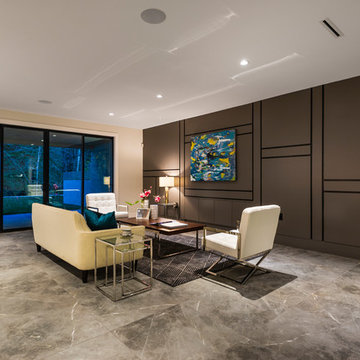57 Billeder af kælder med farverige vægge og gulv af porcelænsfliser
Sorteret efter:
Budget
Sorter efter:Populær i dag
1 - 20 af 57 billeder
Item 1 ud af 3
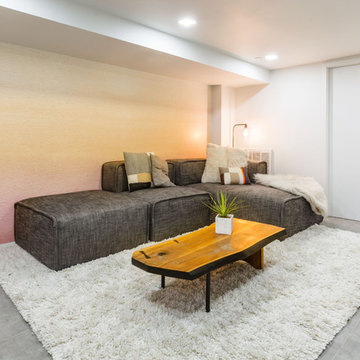
New dimmable recessed lighting and a colorful ombre wall mural transformed this low-ceilinged basement into a cozy den.
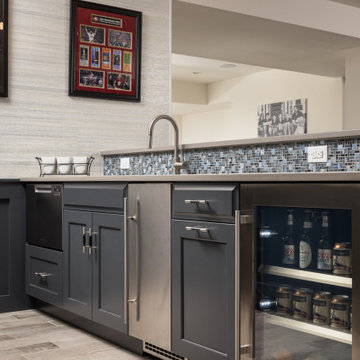
This fun basement space wears many hats. First, it is a large space for this extended family to gather and entertain when the weather brings everyone inside. Surrounding this area is a gaming station, a large screen movie spot. a billiards area, foos ball and poker spots too. Many different activities are being served from this design. Dark Grey cabinets are accented with taupe quartz counters for easy clean up. Glass wear is accessible from the full height wall cabinets so everyone from 6 to 60 can reach. There is a sink, a dishwasher drawer, ice maker and under counter refrigerator to keep the adults supplied with everything they could need. High top tables and comfortable seating makes you want to linger. A secondary cabinet area is for the kids. Serving bowls and platters are easily stored and a designated under counter refrigerator keeps kid friendly drinks chilled. A shimmery wall covering makes the walls glow and a custom light fixture finishes the design.
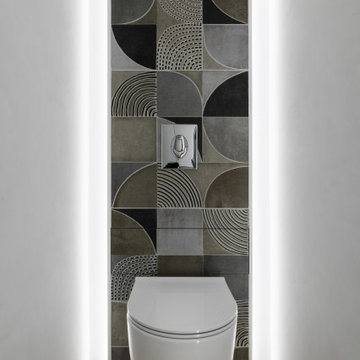
Progetto di ristrutturazione di una tavernetta con realizzazione di un nuovo bagno di servizio all'interno del cavedio.
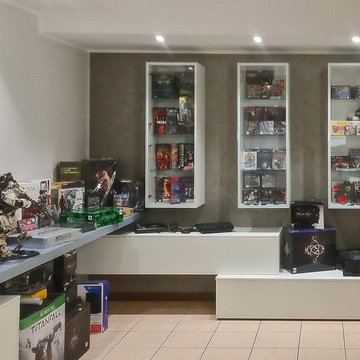
Il nostro arredatore a domicilio si è presentato al primo appuntamento a casa del cliente con gli strumenti di misurazione e il computer per una progettazione in diretta.
La situazione come mostrano le foto era chiara: andava fatta una totale modernizzazione di tutti gli ambienti.
Sono stati fatti lavori in cartongesso in tutte le stanze creando un'illuminazione mirata al benessere visivo in casa. Dei tanti mobili che sono stati acquistati la cucina faceva parte dello spazio espositivo dello showroom di un nostro partner, è stata adattata all' ambiente e il cliente ha potuto anche risparmiare sull'investimento totale.
A fine lavori la casa non sembrava più lei. Ora si adatta al 100% allo stile del cliente, giovane e appassionato di modellini.
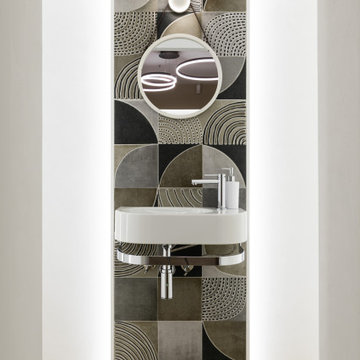
Progetto di ristrutturazione di una tavernetta con realizzazione di un nuovo bagno di servizio all'interno del cavedio.
57 Billeder af kælder med farverige vægge og gulv af porcelænsfliser
1

