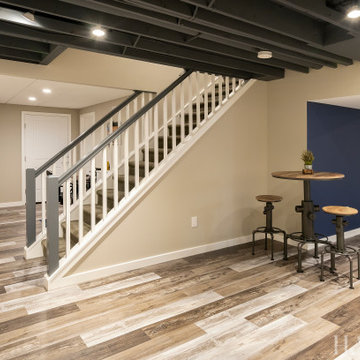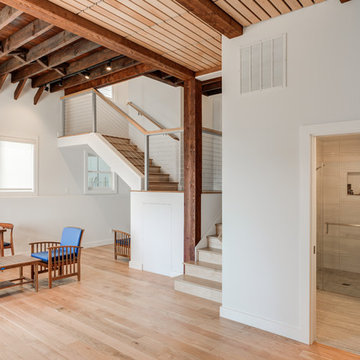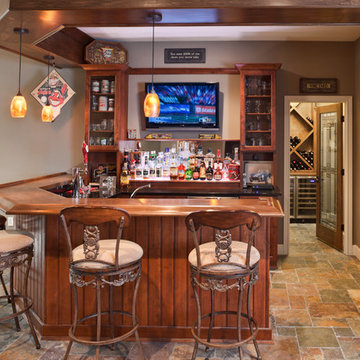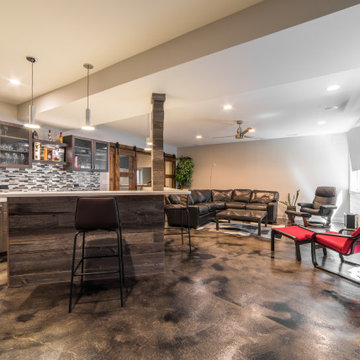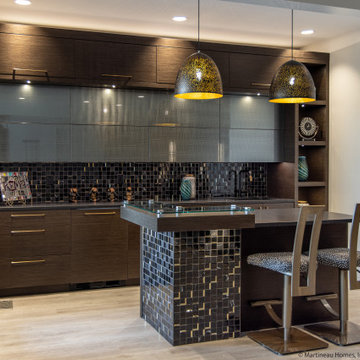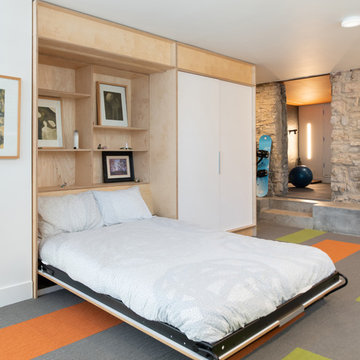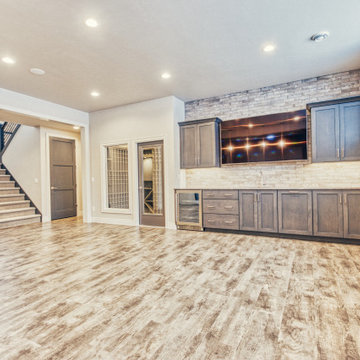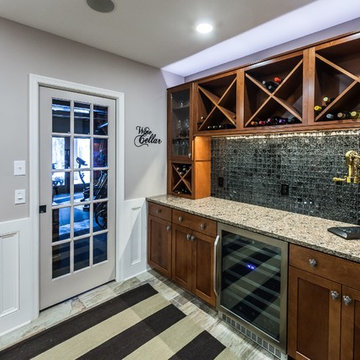692 Billeder af kælder med flerfarvet gulv
Sorteret efter:
Budget
Sorter efter:Populær i dag
1 - 20 af 692 billeder
Item 1 ud af 2
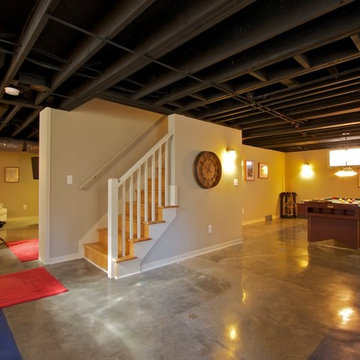
The black painted open ceiling is the perfect solution for basements in older homes. Basement remodel completed by Meadowlark Design + Build in Ann Arbor, Michigan

We offer a wide variety of coffered ceilings, custom made in different styles and finishes to fit any space and taste.
For more projects visit our website wlkitchenandhome.com
.
.
.
#cofferedceiling #customceiling #ceilingdesign #classicaldesign #traditionalhome #crown #finishcarpentry #finishcarpenter #exposedbeams #woodwork #carvedceiling #paneling #custombuilt #custombuilder #kitchenceiling #library #custombar #barceiling #livingroomideas #interiordesigner #newjerseydesigner #millwork #carpentry #whiteceiling #whitewoodwork #carved #carving #ornament #librarydecor #architectural_ornamentation

In this basement a full bath, kitchenette, media space and workout room were created giving the family a great area for both kids and adults to entertain.
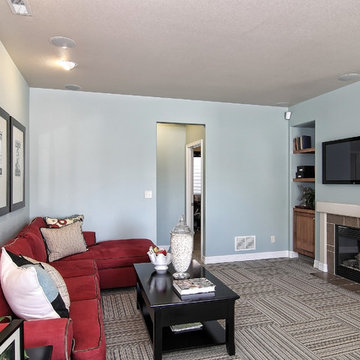
Our lower-level recreation rooms are anything but ordinary. Every homebuyer has the opportunity to meet with our low-voltage specialists to wire for all their high-tech needs!

Built-In storage featuring floor to ceiling doors. White flat panel with detail.

This new basement finish is a home owners dream for entertaining! Features include: an amazing bar with black cabinetry with brushed brass hardware, rustic barn wood herringbone ceiling detail and beams, sliding barn door, plank flooring, shiplap walls, chalkboard wall with an integrated drink ledge, 2 sided fireplace with stacked stone and TV niche, and a stellar bathroom!
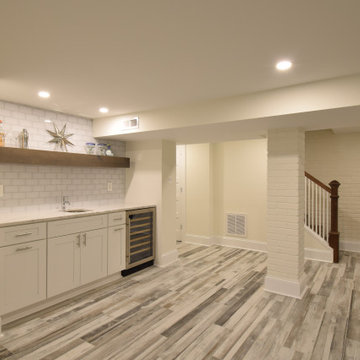
Inviting basement family room with built in bar sink and beverage center. Large wood like tiles with exposed brick and new stairway railings and balustrades. Glass subway tile and floating shelf behind built in bar area.
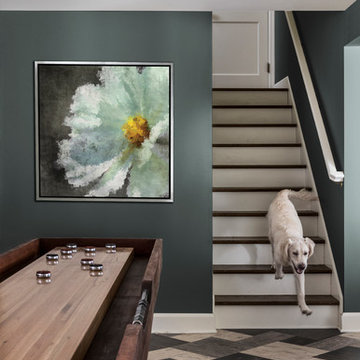
An inviting basement remodel that we designed to meet all the comforts and luxuries of our clients! Cool tones of gray paired with gold and other rich earth tones offer a warm but edgy contrast. Depth and visual intrigue is found top to bottom and side to side with carefully selected vintage vinyl tile flooring, bold prints, rich organic woods.
Designed by Portland interior design studio Angela Todd Studios, who also serves Cedar Hills, King City, Lake Oswego, Cedar Mill, West Linn, Hood River, Bend, and other surrounding areas.
For more about Angela Todd Studios, click here: https://www.angelatoddstudios.com/
To learn more about this project, click here: https://www.angelatoddstudios.com/portfolio/1932-hoyt-street-tudor/
692 Billeder af kælder med flerfarvet gulv
1



