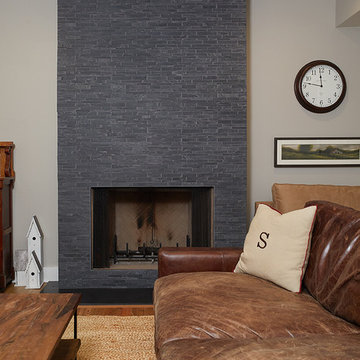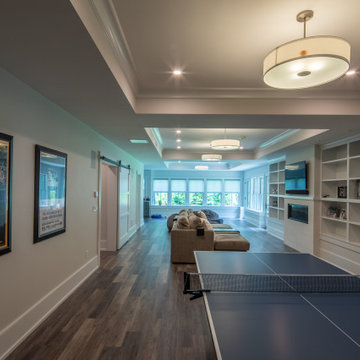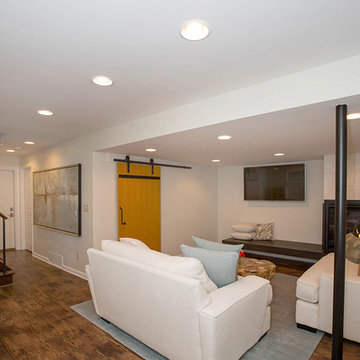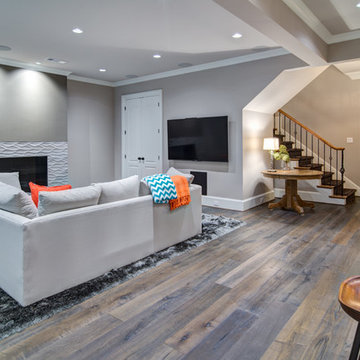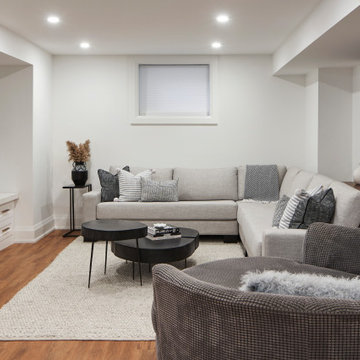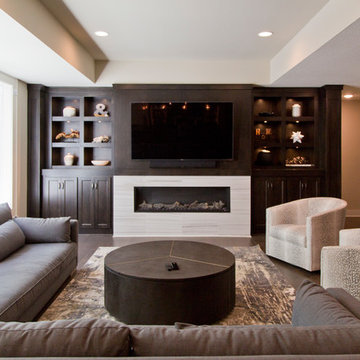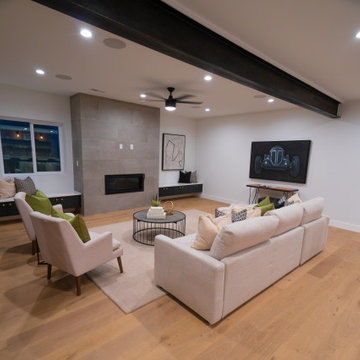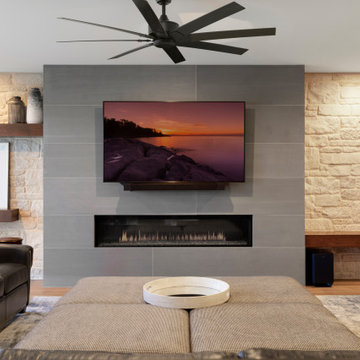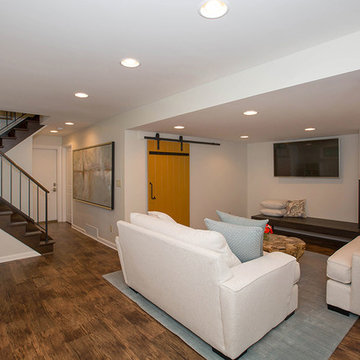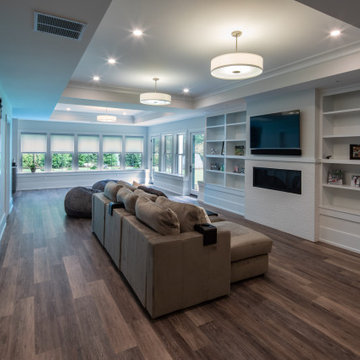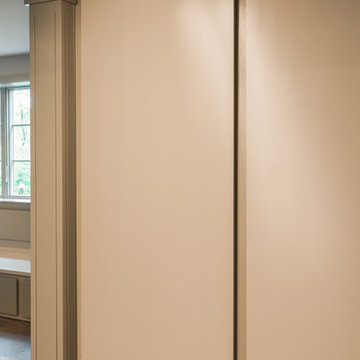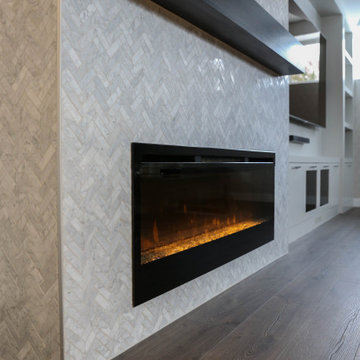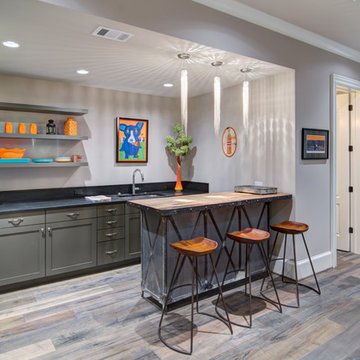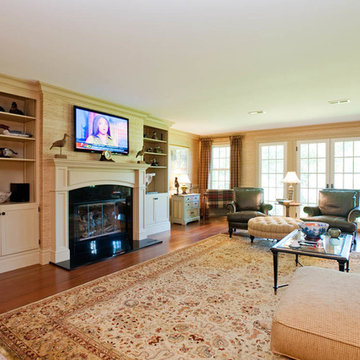141 Billeder af kælder med mellemfarvet parketgulv og flisebelagt pejseindramning
Sorteret efter:
Budget
Sorter efter:Populær i dag
1 - 20 af 141 billeder
Item 1 ud af 3
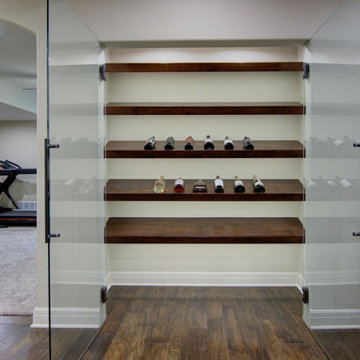
We transform this basement into a sophisticated retreat with a Transitional Style that blends modern elegance with classic touches. The sleek and stylish home bar is the focal point of the space. Featuring a full-sized refrigerator, custom-built cabinets topped with luxurious Santa Cecilia granite countertops, floating shelves, and a gorgeous neutral toned mosaic tile backsplash making it the perfect space for entertaining. Next to the bar illuminated by soft lighting, the wine cellar showcases your collection with floating shelves and glass French doors, while an electric fireplace with the continued mosaic tile backsplash from the bar areas adds continuity, warmth, and ambiance to the living area. Hickory pre-engineered hardwood flooring and the arched doorway leading in the home gym give warmth and character to the space. Guests will feel at home in the cozy guest bedroom, complete with an adjacent bathroom for added convenience. This basement retreat seamlessly combines functionality and style for a space that invites relaxation and indulgence.
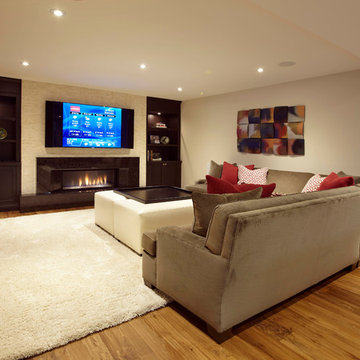
Transitional basement with warm hardwood flooring, ribbon fireplace and wall mounted television.
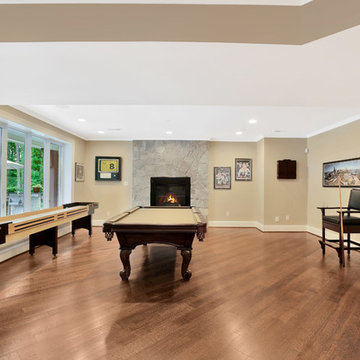
A walk out basement features a home bar with complete kitchen, pool table, tv area and general space to play.
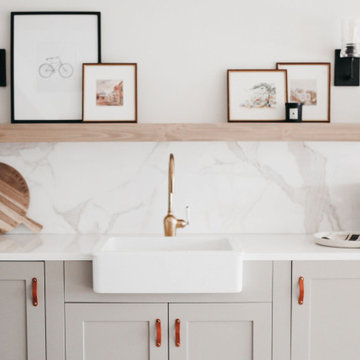
Our client's family immigrated from the tropical island of Mauritius just off the coast of Madagascar. They wanted to bring in elements of their culture while taking advantage of the natural light of their walkout basement. With the creativity of Lisa Clark's design and the craftsmanship of our trade network, we were able to create a functional and fashionable space for their family.
141 Billeder af kælder med mellemfarvet parketgulv og flisebelagt pejseindramning
1
