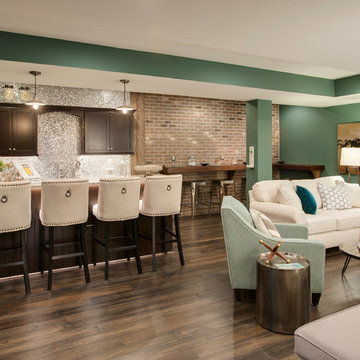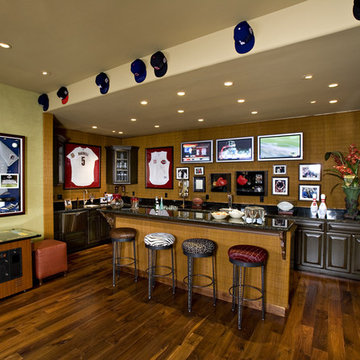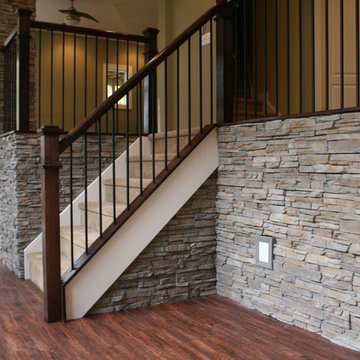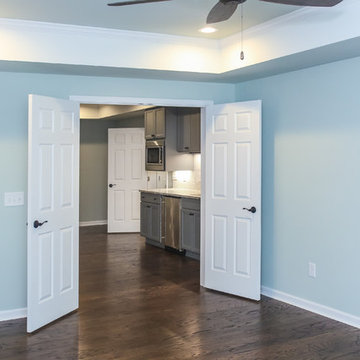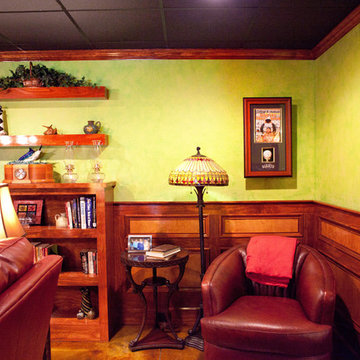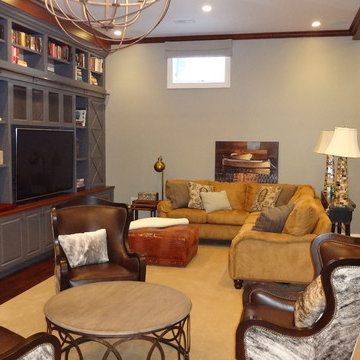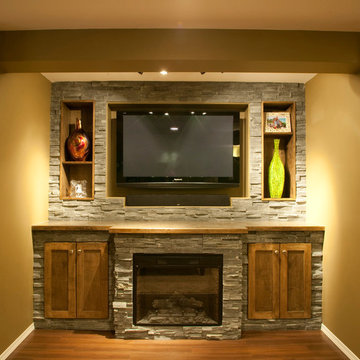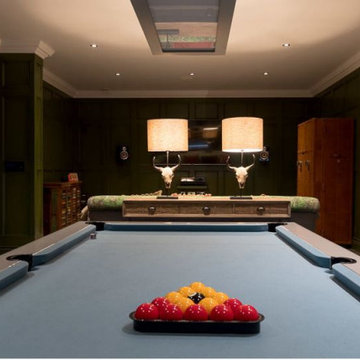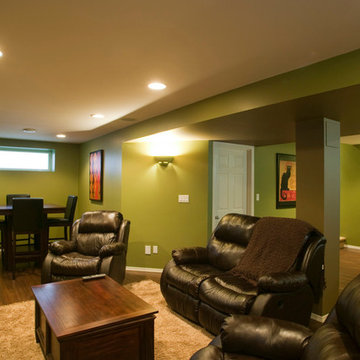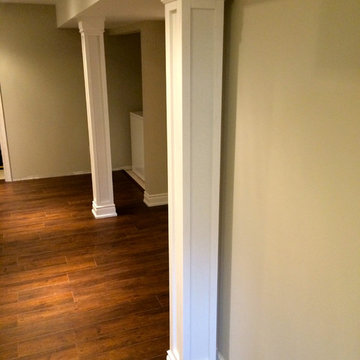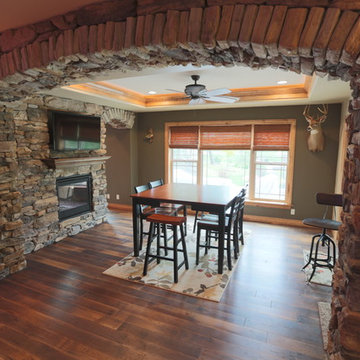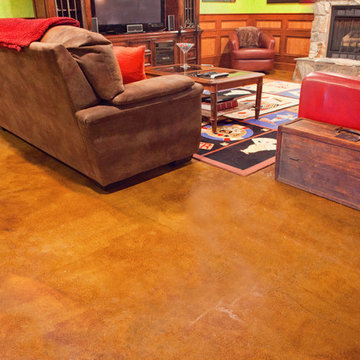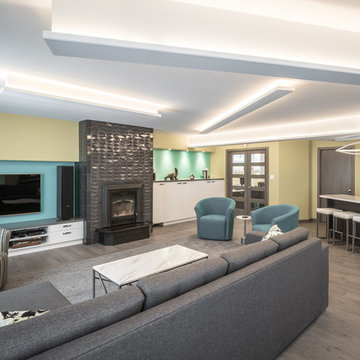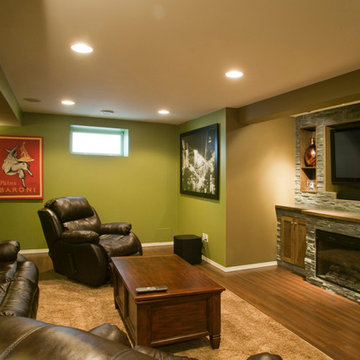86 Billeder af kælder med grønne vægge og mørkt parketgulv
Sorteret efter:
Budget
Sorter efter:Populær i dag
1 - 20 af 86 billeder
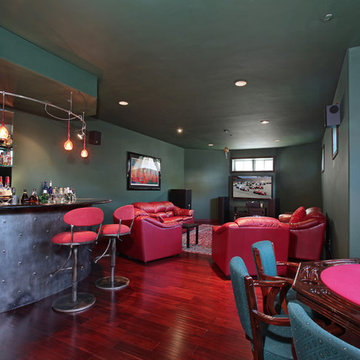
7 Via Pasa San Clemente, CA 92673 by the Canaday Group. For a private tour, call Lee Ann Canaday 949-249-2424
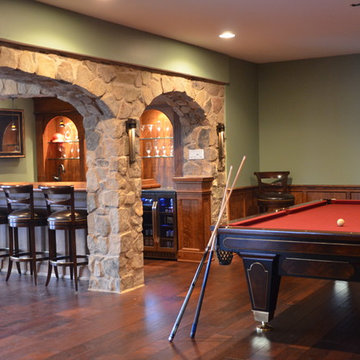
A full wet bar is tucked in the corner under real stone arches. Seating for four available at the cherry wood bar counter under custom hanging lights in the comfortable black bar stools with backs. Your guests have full view of the arched cherry wood back cabinets complete with wall lights and ceiling light display areas highlighting the open glass shelving with all the glassware and memorabilia. Get drinks ready on the marble counter tops by taking out the ingredients from the cherry wood cabinets and stainless-steel cooler. Play a game or two of pool in the game area or sit in the super comfortable couches in front of the custom fireplace with cherry wood and real stone mantel. The cozy intimate atmosphere is completed throughout the basement thanks to strategic custom wall, hanging and recessed lighting as well as the consistent cherry wood wainscoting on the walls.
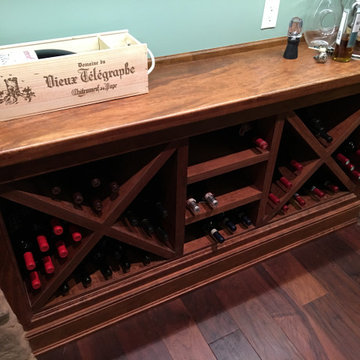
Make your way over to the custom wine cellar with full arched cherry wood door, arched custom cherry wine racks with LED lighting within stone arches. With a fully ducted cooling and humidity system for 57F and 60% humidity control, you can be sure that everything is stored properly.

Here's one of our most recent projects that was completed in 2011. This client had just finished a major remodel of their house in 2008 and were about to enjoy Christmas in their new home. At the time, Seattle was buried under several inches of snow (a rarity for us) and the entire region was paralyzed for a few days waiting for the thaw. Our client decided to take advantage of this opportunity and was in his driveway sledding when a neighbor rushed down the drive yelling that his house was on fire. Unfortunately, the house was already engulfed in flames. Equally unfortunate was the snowstorm and the delay it caused the fire department getting to the site. By the time they arrived, the house and contents were a total loss of more than $2.2 million.
Our role in the reconstruction of this home was two-fold. The first year of our involvement was spent working with a team of forensic contractors gutting the house, cleansing it of all particulate matter, and then helping our client negotiate his insurance settlement. Once we got over these hurdles, the design work and reconstruction started. Maintaining the existing shell, we reworked the interior room arrangement to create classic great room house with a contemporary twist. Both levels of the home were opened up to take advantage of the waterfront views and flood the interiors with natural light. On the lower level, rearrangement of the walls resulted in a tripling of the size of the family room while creating an additional sitting/game room. The upper level was arranged with living spaces bookended by the Master Bedroom at one end the kitchen at the other. The open Great Room and wrap around deck create a relaxed and sophisticated living and entertainment space that is accentuated by a high level of trim and tile detail on the interior and by custom metal railings and light fixtures on the exterior.
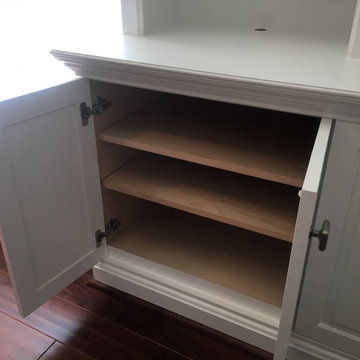
This is a library that I built this year. There were many considerations to get it to work out with some symmetry. Among them are the "fill strip" doors that take the place of corner fill strips on the upper bookcases. They allow access to the normally dead area where the casework abuts. I put shelving in them, but I don't have the photos now.
The interiors of the cabinets are finished with polyurethane, to allow the natural beauty of the wood show through. I use only cabinet grade plywood, never melamine or particle board.
The doors are solid maple for durability and their ability to take finishes.
The hinges are all 35mm euro style full overlay hinges with a soft spring loaded closing mechanism.
86 Billeder af kælder med grønne vægge og mørkt parketgulv
1

