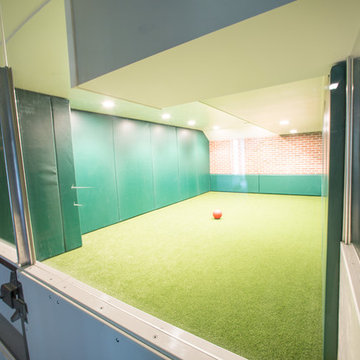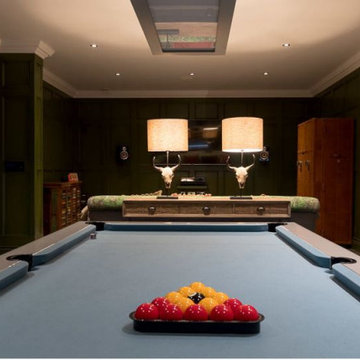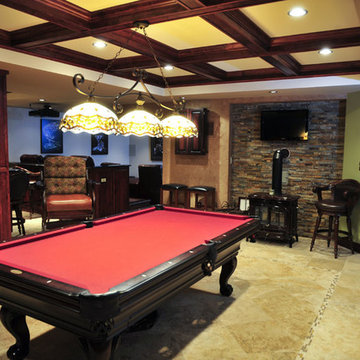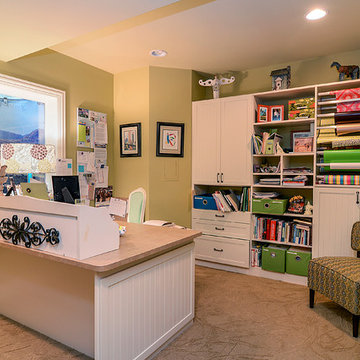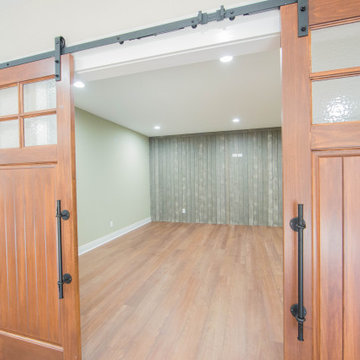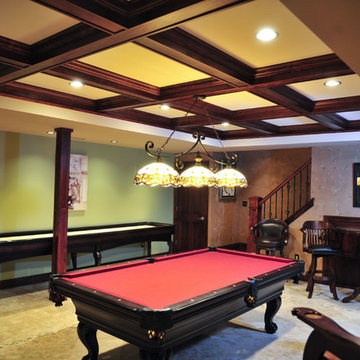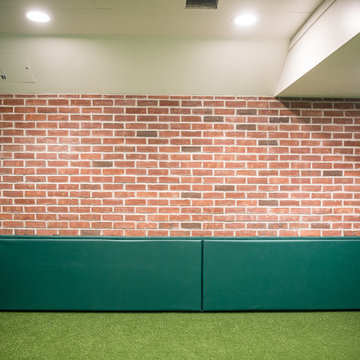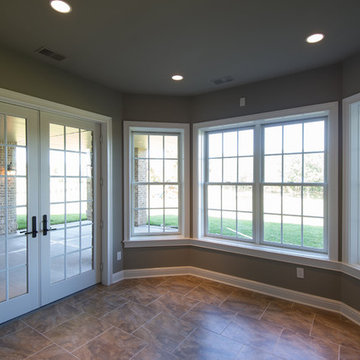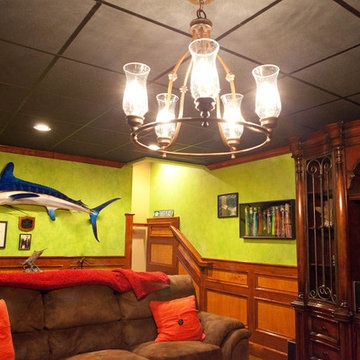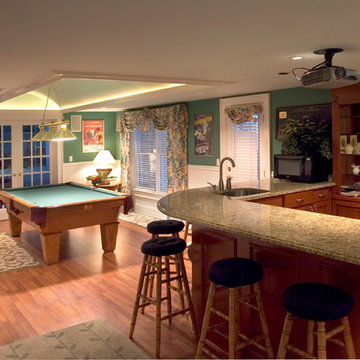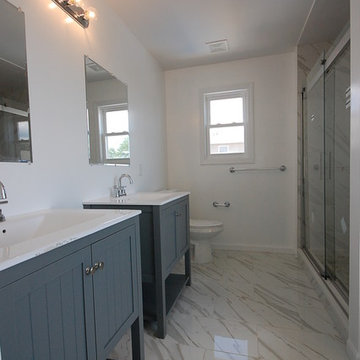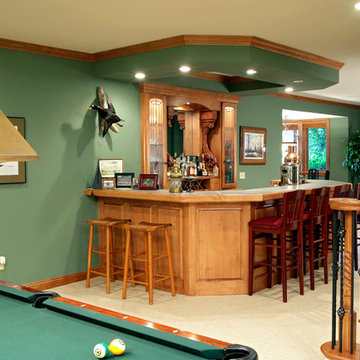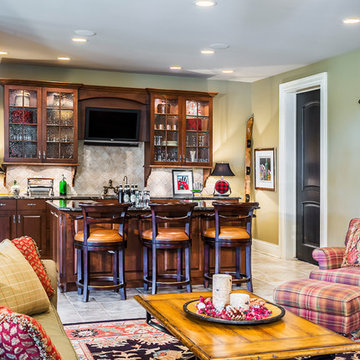50 Billeder af kælder med grønne vægge
Sorteret efter:
Budget
Sorter efter:Populær i dag
1 - 20 af 50 billeder
Item 1 ud af 3

The space under the basement stairs was opened up to create a niche with built-in drawers and a bench top perfectly sized for a twin mattress. A recessed bookshelf, extendable sconce, and a nearby outlet complete the mini-refuge.
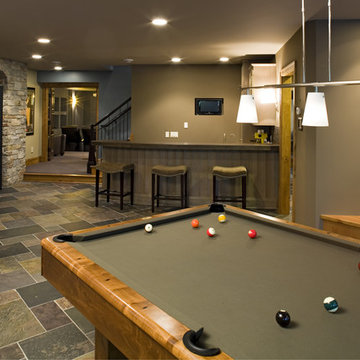
Lower level features a wine cellar, bar, pool table, and entertainment room. In addition, there are 3 bedrooms, an exercise room, and a nice sized storage room. Photography: Landmark Photography | Interior Design: Bruce Kading Interior Design
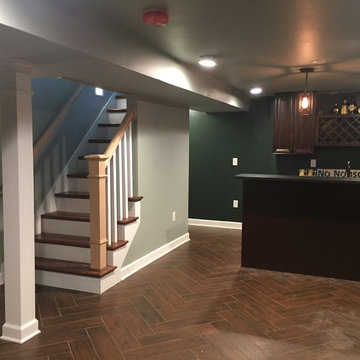
Vintage home in "the village" expanded the living space by finishing off the lower level. Mechanicals and laundry had to be relocated to the remaining unfinished area. New windows replaced the old, Full bathroom was added as well. See additional photos.
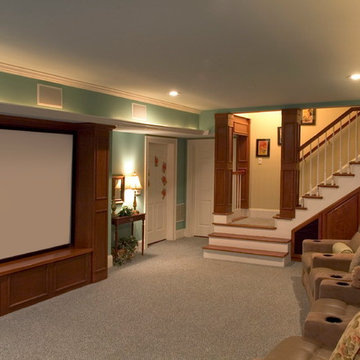
Atlanta Custom Builder, Quality Homes Built with Traditional Values
Location: 12850 Highway 9
Suite 600-314
Alpharetta, GA 30004
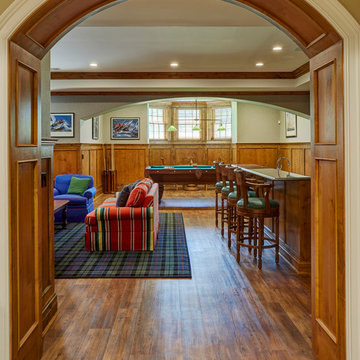
The arched cased opening is clad in knotty alder and matches the wainscoting used throughout the lower level. Photo by Mike Kaskel
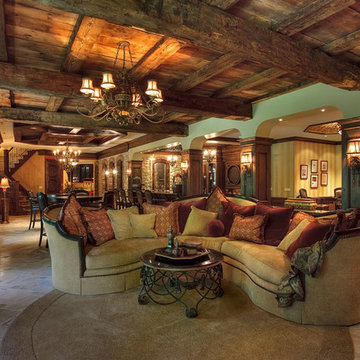
Overview of the lower level showing how the different areas relate to each other.
Photo by Dennis Jourdan.
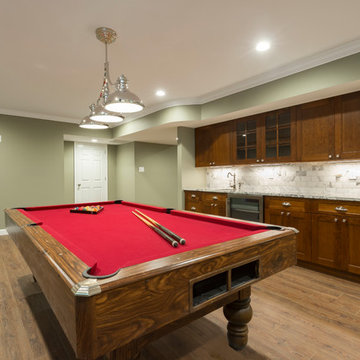
Our client's previously finished basement was poorly lit and out-dated. We refinished the entire space, re-positioning the HVAC room to create two large spaces: a billiards area and an entertainment area -- one behind the other. The wet bar's backsplash, granite, and fixtures coordinate with those in the kitchen, making this basement space feel cohesive with the main level.
50 Billeder af kælder med grønne vægge
1
