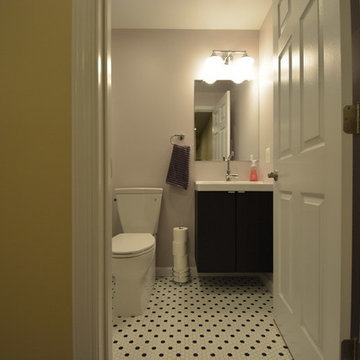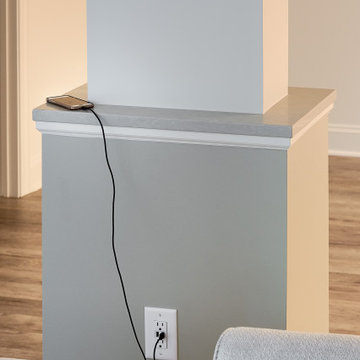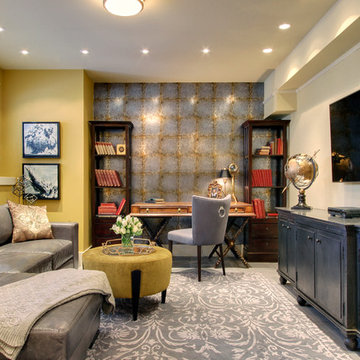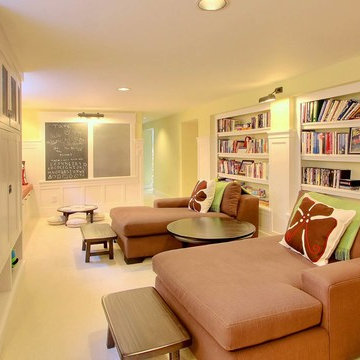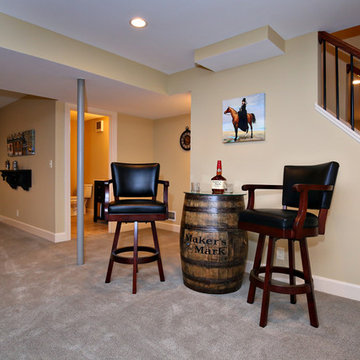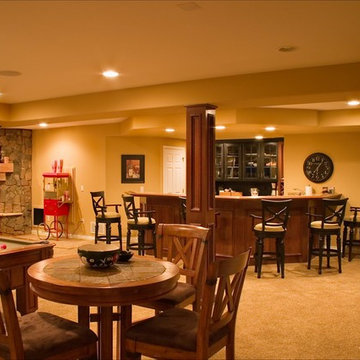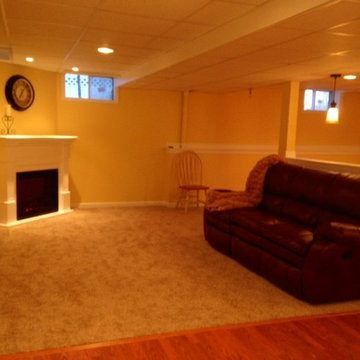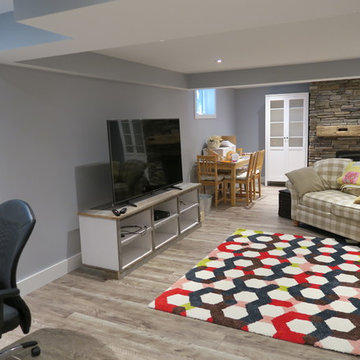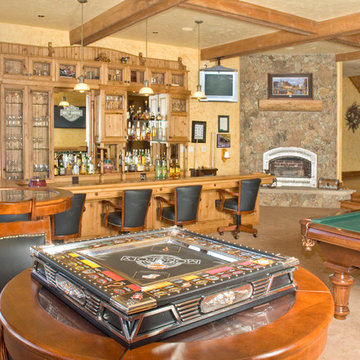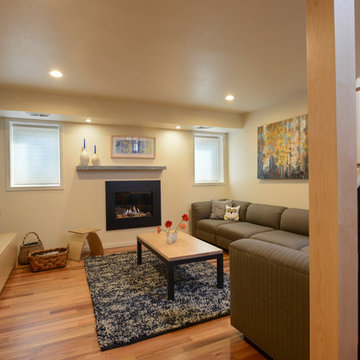719 Billeder af kælder med gule vægge
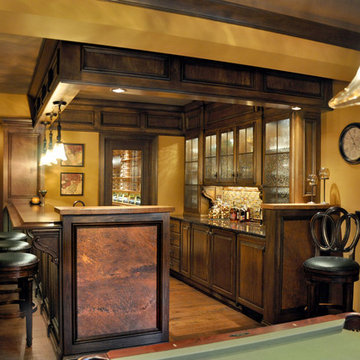
Full custom bar features hand-antiqued copper accents in the panels of the wainscoting and the raised countertops. Wood paneled header gives the bar a pub feel with the amber sconces
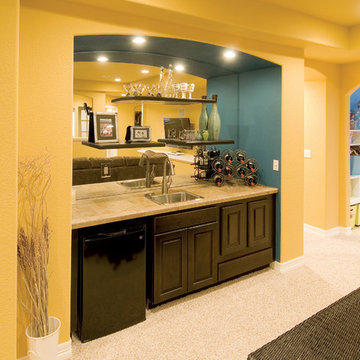
The basement walk-up bar is tucked into a niche. Floating shelves provide place for storage and display. Mirrored back wall bounces the light. ©Finished Basement Company

These pocket doors allow for the play room/guest bedroom to have more privacy. A Murphy fold up bed is a great way to have a guest bed while saving space.
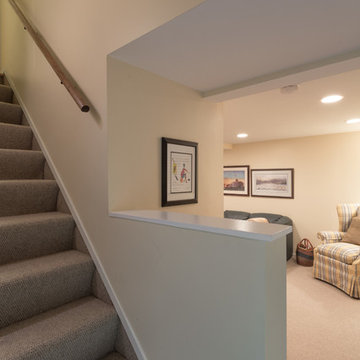
A basement remodel showcasing new carpeted floors, new storage closets, recessed lights, and fresh white and yellow paint.
Designed by Chi Renovation & Design who serve Chicago and it's surrounding suburbs, with an emphasis on the North Side and North Shore. You'll find their work from the Loop through Humboldt Park, Lincoln Park, Skokie, Evanston, Wilmette, and all of the way up to Lake Forest.
For more about Chi Renovation & Design, click here: https://www.chirenovation.com/
To learn more about this project, click here: https://www.chirenovation.com/galleries/living-spaces/

Stone accentuated by innovative design compliment this Parker Basement finish. Designed to satisfy the client's goal of a mountain cabin "at home" this well appointed basement hits every requirement for the stay-cation.
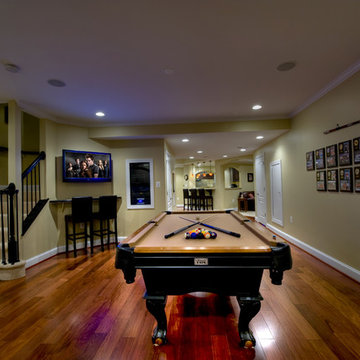
The unique layout of the basement floorplan creates room for a dedicated pool area, bar with seating, media area with couch and fireplace, theatre room, and a small office.
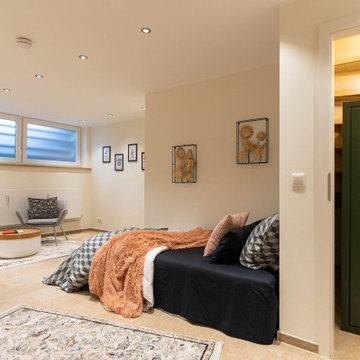
Kellerraum, der zum Gästezimmer und Arbeitszimmer umgebaut wurde. Fenster wurden mit Milchverglasung bestückt, sodass weiches Licht einfällt und das Souterrain nicht sichtbar wird.
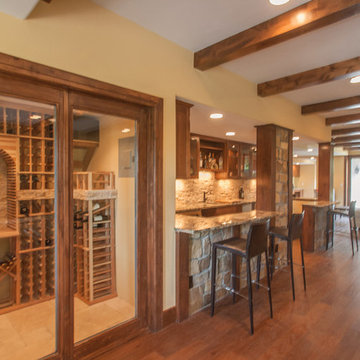
Great room with entertainment area with custom entertainment center built in with stained and lacquered knotty alder wood cabinetry below, shelves above and thin rock accents; walk behind wet bar, ‘La Cantina’ brand 3- panel folding doors to future, outdoor, swimming pool area, (5) ‘Craftsman’ style, knotty alder, custom stained and lacquered knotty alder ‘beamed’ ceiling , gas fireplace with full height stone hearth, surround and knotty alder mantle, wine cellar, and under stair closet; bedroom with walk-in closet, 5-piece bathroom, (2) unfinished storage rooms and unfinished mechanical room; (2) new fixed glass windows purchased and installed; (1) new active bedroom window purchased and installed; Photo: Andrew J Hathaway, Brothers Construction
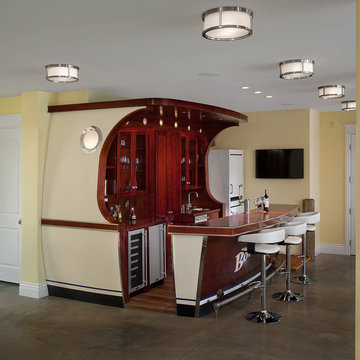
The Highfield is a luxurious waterfront design, with all the quaintness of a gabled, shingle-style home. The exterior combines shakes and stone, resulting in a warm, authentic aesthetic. The home is positioned around three wings, each ending in a set of balconies, which take full advantage of lake views. The main floor features an expansive master bedroom with a private deck, dual walk-in closets, and full bath. The wide-open living, kitchen, and dining spaces make the home ideal for entertaining, especially in conjunction with the lower level’s billiards, bar, family, and guest rooms. A two-bedroom guest apartment over the garage completes this year-round vacation residence.
The main floor features an expansive master bedroom with a private deck, dual walk-in closets, and full bath. The wide-open living, kitchen, and dining spaces make the home ideal for entertaining, especially in conjunction with the lower level’s billiards, bar, family, and guest rooms. A two-bedroom guest apartment over the garage completes this year-round vacation residence.
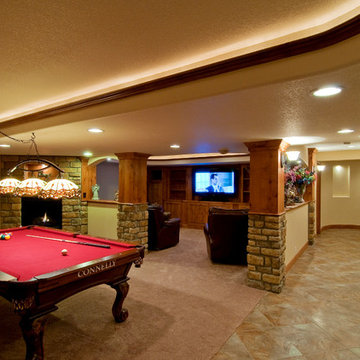
Pool room offers a great view of the Entertainment center, bar and fireplace in this rustic basement.
719 Billeder af kælder med gule vægge
1
