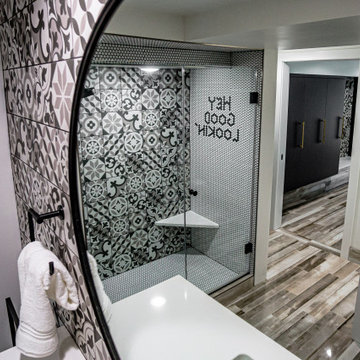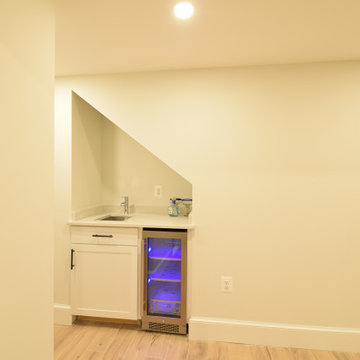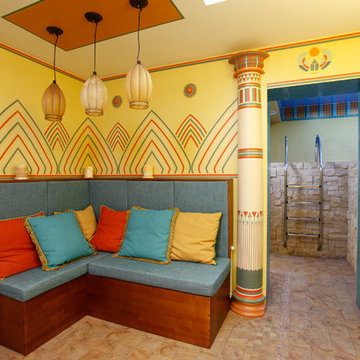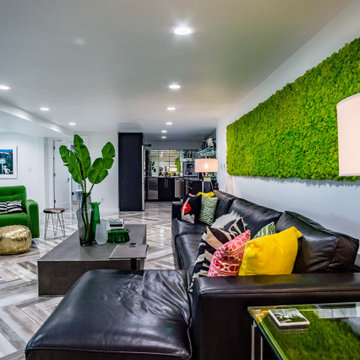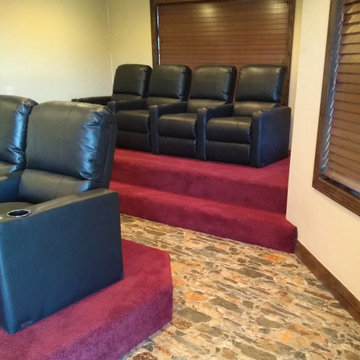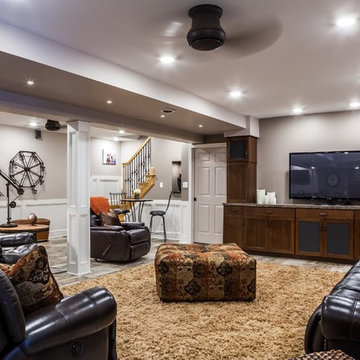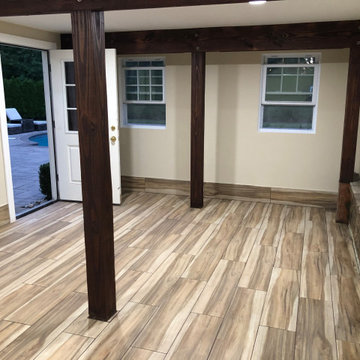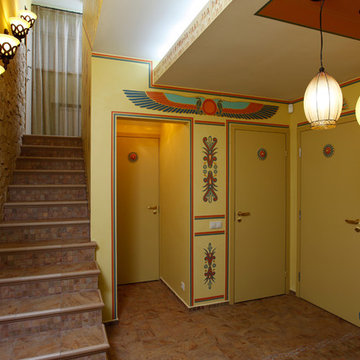64 Billeder af kælder med gulv af keramiske fliser og flerfarvet gulv
Sorteret efter:
Budget
Sorter efter:Populær i dag
1 - 20 af 64 billeder
Item 1 ud af 3
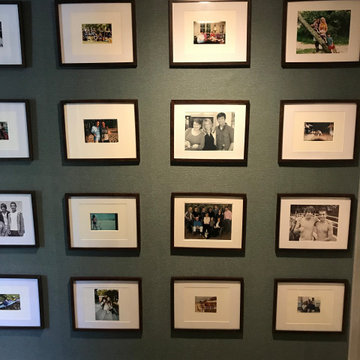
One thing this basement reno is not short on is photos. I framed almost 100 photos. This wall was a dedicated family photo wall though, whereas most of the other photos were to pay homage to the 1920s era and hawaiian history.
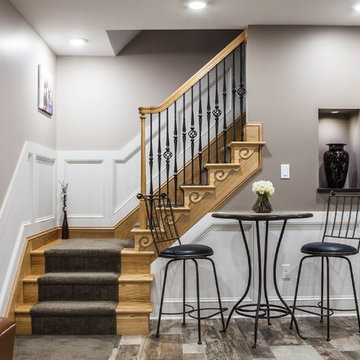
Updated a basement from a children's space to an adult relaxation and family entertainment space. Cement floors transformed with tile wood planks. Paint in shades of taupe and whites.
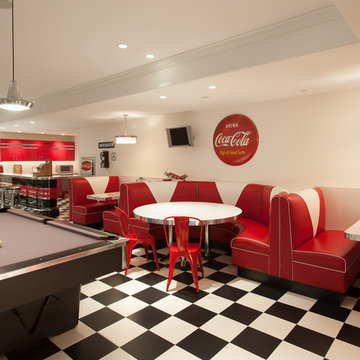
Jay Greene Photography, Kass and Associates Architects, Interior Design Carlisle Y Nostrame
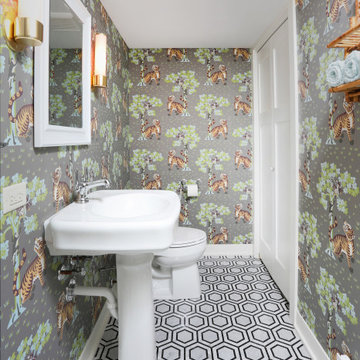
These homeowners created a usable, multi-function lower level with an entertainment space for their kids, that even included their own styled powder room!
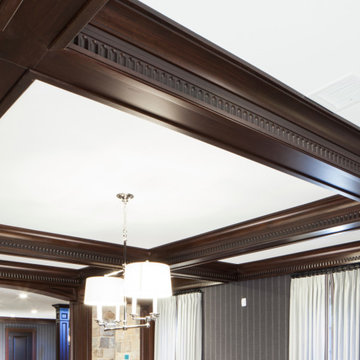
We offer a wide variety of coffered ceilings, custom made in different styles and finishes to fit any space and taste.
For more projects visit our website wlkitchenandhome.com
.
.
.
#cofferedceiling #customceiling #ceilingdesign #classicaldesign #traditionalhome #crown #finishcarpentry #finishcarpenter #exposedbeams #woodwork #carvedceiling #paneling #custombuilt #custombuilder #kitchenceiling #library #custombar #barceiling #livingroomideas #interiordesigner #newjerseydesigner #millwork #carpentry #whiteceiling #whitewoodwork #carved #carving #ornament #librarydecor #architectural_ornamentation
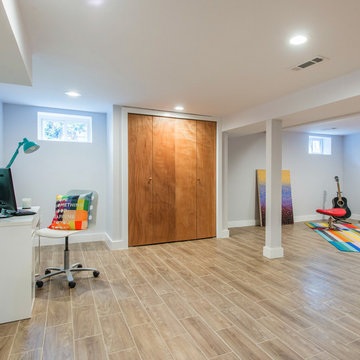
To give more living space we designed and renovated this basement. The high ceilings made this space feel even bigger, the open space is modern and will be a fantastic family room. The ceramic tiles imitate hard wood floors but are easy to clean, the staircase connecting the 2 floors was completely re-built with a contemporary look that compliments the space.
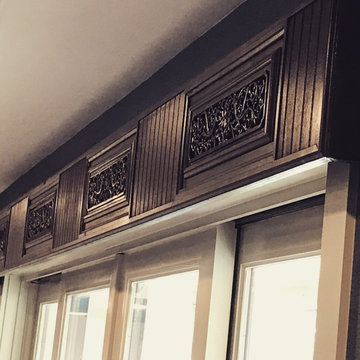
I designed this custom made valance built by Lakeside Woodworks, to echo the fine woodcarving found in Kona Panels revered in Hawaiian architecture and artwork. Opposite this valance is a Bar that was taken out of an old distillery and then modernized and accented with custom carved totems from Hawaii. This piece complements the bar opposite both in color and style. I found the carved panels at a local consignment shop and had them built into this valance.
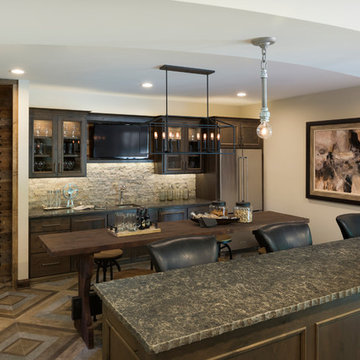
Wet bar with open seating features reclaimed barnwood walls, stone back splash, and custom tile floor -Photo by SpaceCrafting
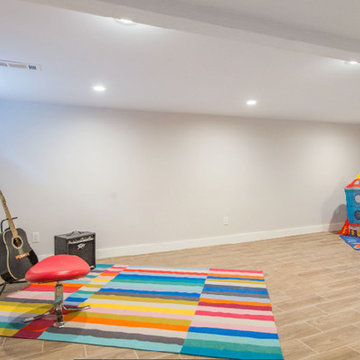
To give more living space we designed and renovated this basement. The high ceilings made this space feel even bigger, the open space is modern and will be a fantastic family room. The ceramic tiles imitate hard wood floors but are easy to clean, the staircase connecting the 2 floors was completely re-built with a contemporary look that compliments the space.
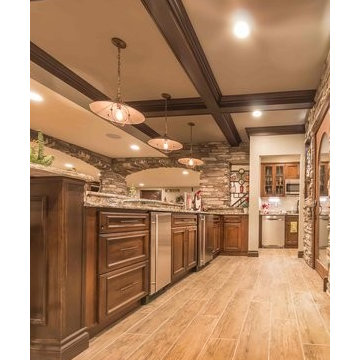
This craftsman-transitional style basement brings together elements of wood and stone to create a warm living space complete with full bar and prep kitchen.
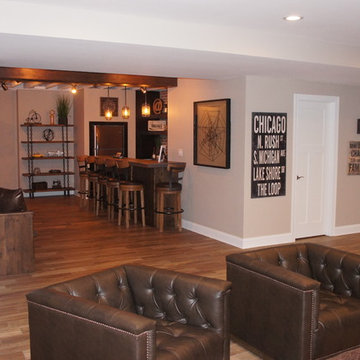
rustic/reclaimed finish woodworking combined with White painted trim work, gray walls and wood finish ceramic tile; recessed LED can lights
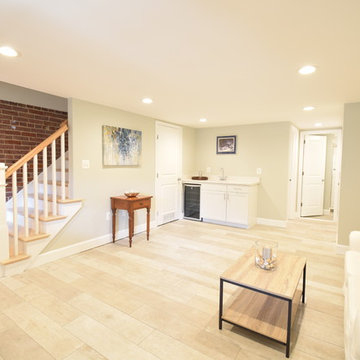
Open basement living area with large 36x12 floor tiles in a neutral color. Wet bar featuring wine and beer cooler and bar sink with built in cabinets. Light filled space perfect for entertaining guests or watching the game.
64 Billeder af kælder med gulv af keramiske fliser og flerfarvet gulv
1
