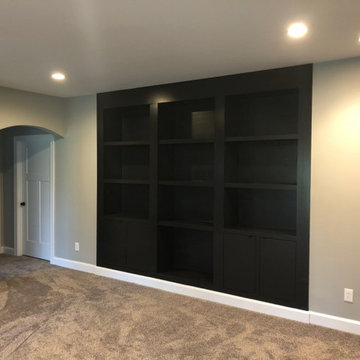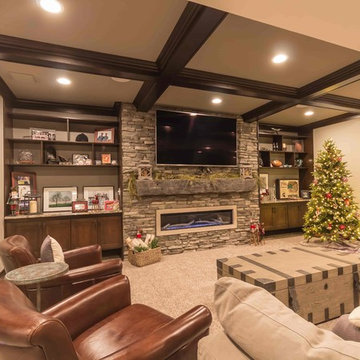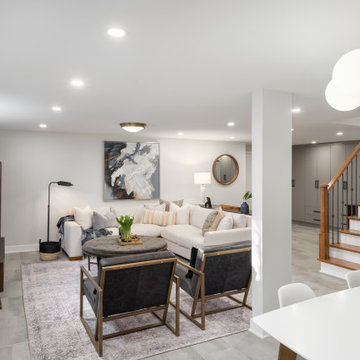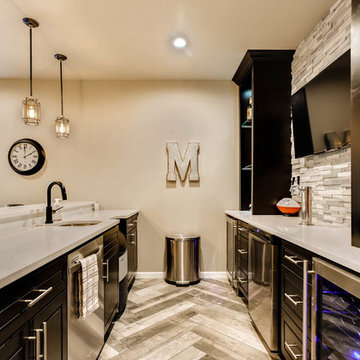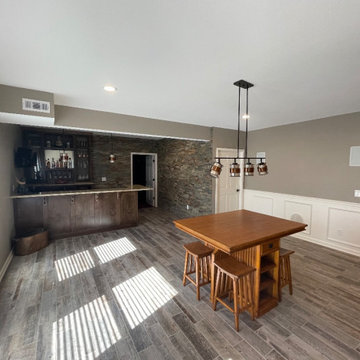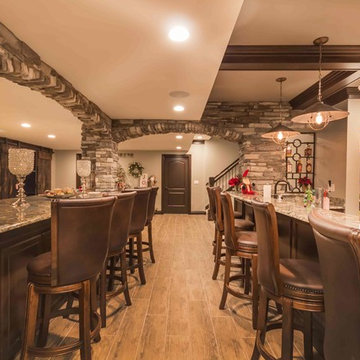236 Billeder af kælder med gulv af keramiske fliser og gråt gulv
Sorteret efter:
Budget
Sorter efter:Populær i dag
1 - 20 af 236 billeder

This beautiful home in Brandon recently completed the basement. The husband loves to golf, hence they put a golf simulator in the basement, two bedrooms, guest bathroom and an awesome wet bar with walk-in wine cellar. Our design team helped this homeowner select Cambria Roxwell quartz countertops for the wet bar and Cambria Swanbridge for the guest bathroom vanity. Even the stainless steel pegs that hold the wine bottles and LED changing lights in the wine cellar we provided.

To obtain sources, copy and paste this link into your browser.
https://www.arlingtonhomeinteriors.com/retro-retreat
Photographer: Stacy Zarin-Goldberg

Overall view with wood paneling and Corrugated perforated metal ceiling
photo by Jeffrey Edward Tryon
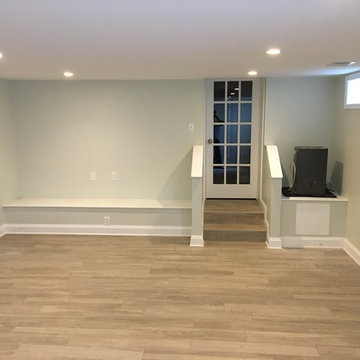
This was once a damp basement that frequently flooded with each rain storm. Two sump pumps were added, along with some landscaping that helped prevent water getting into the basement. Ceramic tile was added to the floor, drywall was added to the walls and ceiling, recessed lighting, and some doors and trim to finish off the space. There was a modern style powder room added, along with some pantry storage and a refrigerator to make this an additional living space. All of the mechanical units have their own closets, that are perfectly accessible, but are no longer an eyesore in this now beautiful space. There is another room added into this basement, with a TV nook was built in between two storage closets, which is the perfect space for the children.
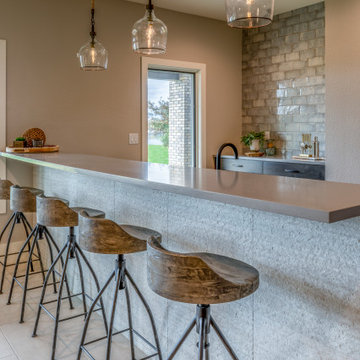
Basement bar area with feature tile wall, stained wood cabinets and grey quartz countertops.
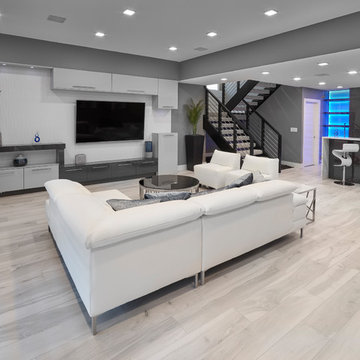
This isnt even the theatre room - this is a great entertaining space in the walk out basement. Bar with blue mood lighting. Led lights, tile floow with hydronic infloor heating

Cozy basement area for movies, reading, games, and entertaining with lots of room for storage.
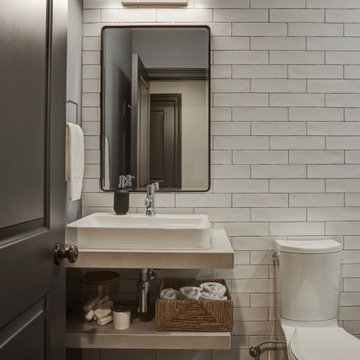
A warm and inviting basement offers a convenient restroom during movie night or for holiday guests.
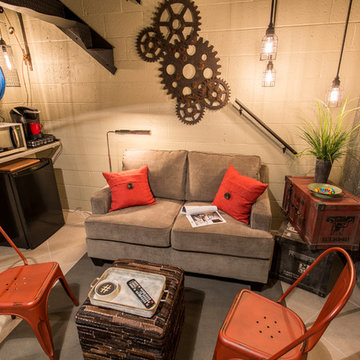
The existing metal staircase was removed in a demolision style to create a seating space.
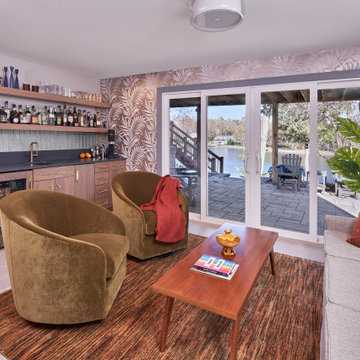
© Lassiter Photography | ReVision Design/Remodeling | ReVisionCharlotte.com
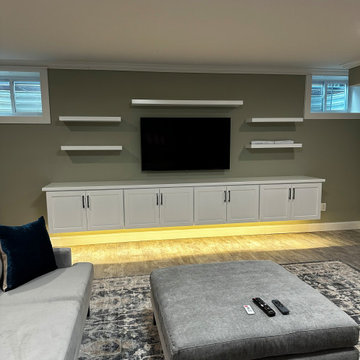
This basement TV entertainment area was set up with floating shelves and suspended cabinets. The homeowners wanted additional storage in their basement as well as shelves to display books and photos. Undercabinet lighting was added to use while movie watching.
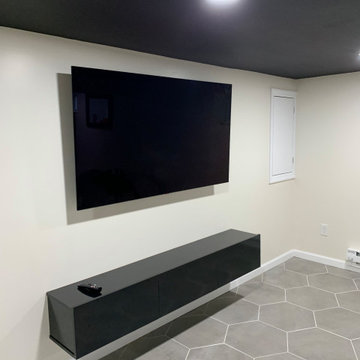
We updated and designed an unfinished basement and laundry room. Our clients wanted a multiuse basement space - game room, media room, storage, and laundry room. In addition, we created new stairs and under the steps storage.
236 Billeder af kælder med gulv af keramiske fliser og gråt gulv
1
