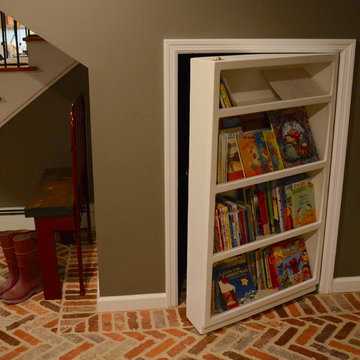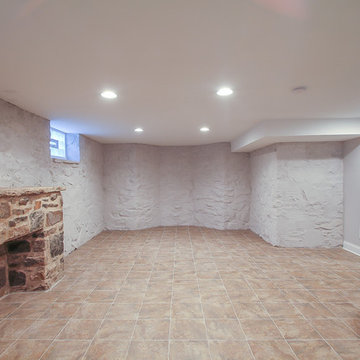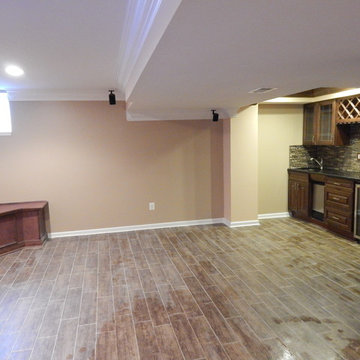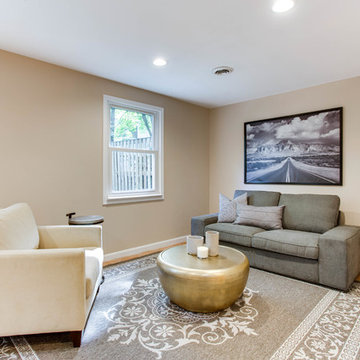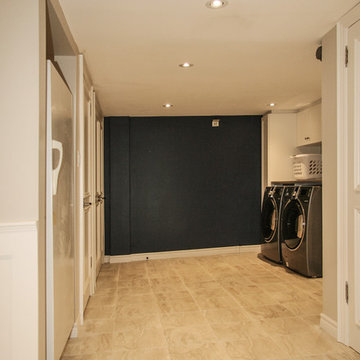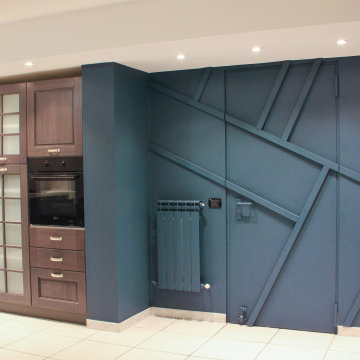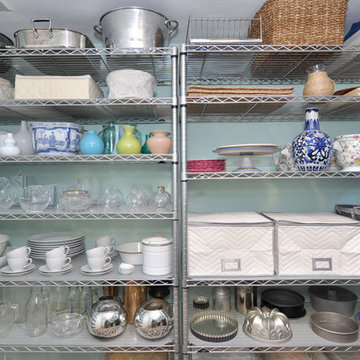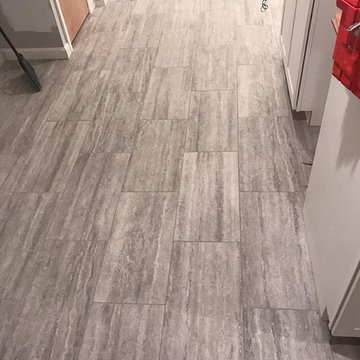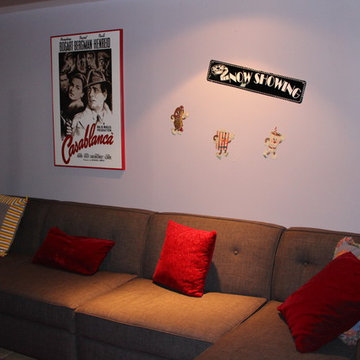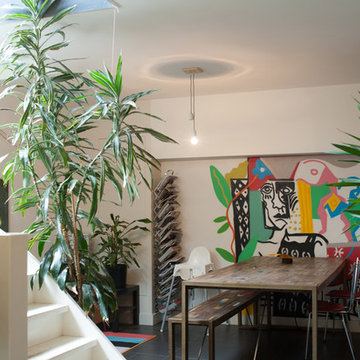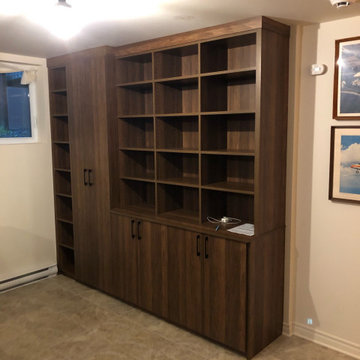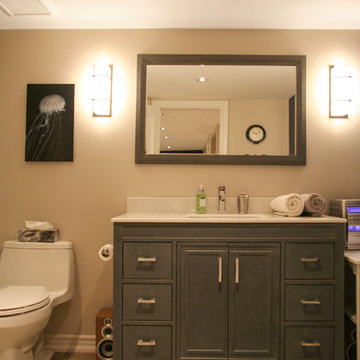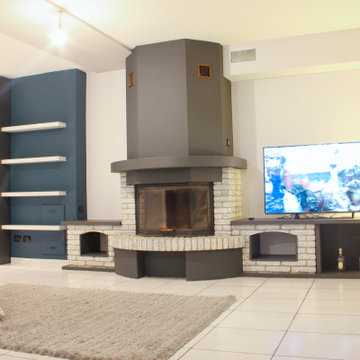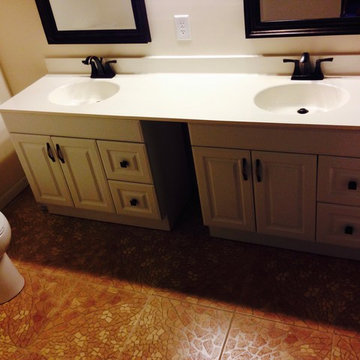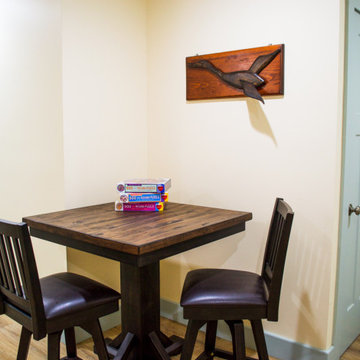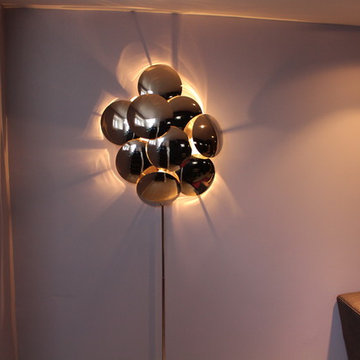33 Billeder af kælder med gulv af keramiske fliser
Sorteret efter:
Budget
Sorter efter:Populær i dag
1 - 20 af 33 billeder
Item 1 ud af 3
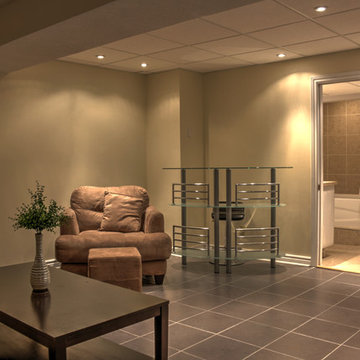
Ottawa real estate for sale - Facing the Michael Budd Park and Blackburn Community gardens/green space this end unit is a one of a kind executive town home with its modern and luxury finishings. The end unit has colonial trim through out and tile flooring in foyer. The fully finished basement is tile with a full bathroom and laundry room. Attractive kitchen with good cupboard & counter space and 3 appliances. All three bathrooms are updated! Beautiful garage. Hardwood floors on main level as well as 2nd level. Master bdrm has cheater door to main bath.
Nicely sized secondary bedrooms. Fully finished lower level with family room & full bath! Private yard ... gardens & fenced! 3 bedroom, 3 bathroom, spacious, renovated, open concept end unit condo located directly in front of a Park and community gardens. 15 to 20 minutes to downtown. Close to schools and OC Transpo major route 94. Main floor consists of a updated kitchen, bathroom, open concept dining room and living room. Upper level features a modern bathroom and 3 bedrooms. Lower level contains a finished basement, bathroom, laundry room and storage space.
Note: All furniture including Baby Grand Piano for Sale as well
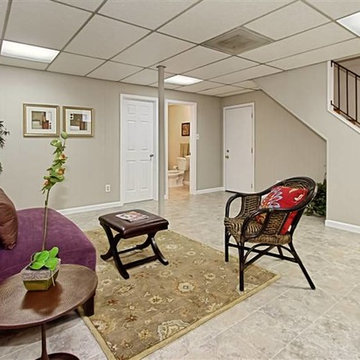
House was being prepared for sale. The basement remodel updated the space with a new tile floor, light gray wall color "Gray Mirage" #2142-50 by Benjamin Moore.
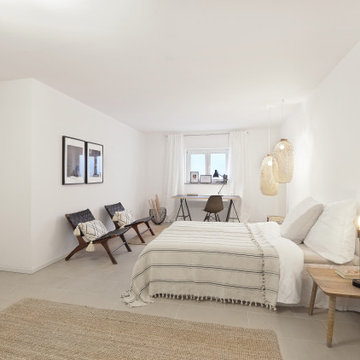
Was vorher ein dunklet Keller war, wird nun zu einem gemütlichen Gästezimmer mit Schreibplatz , Schrank und Bett
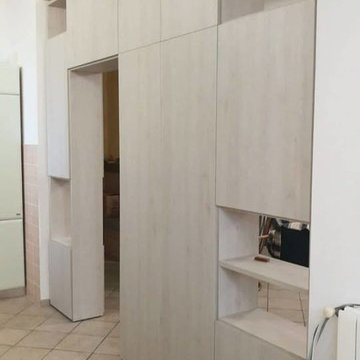
Progetto e realizzazione di una libreria bifacciale interparete su misura, per dividere all'interno di una taverna la cucina dalla zona pranzo.
Con Mobili Romagnoli srl
33 Billeder af kælder med gulv af keramiske fliser
1
