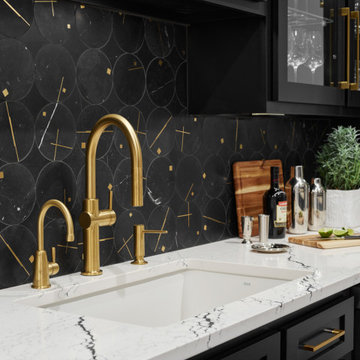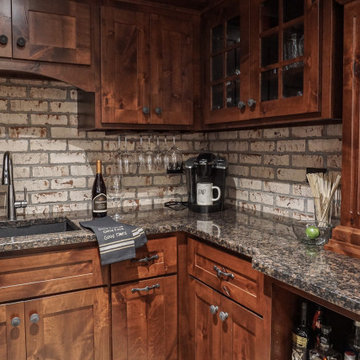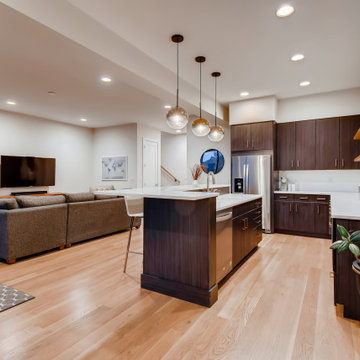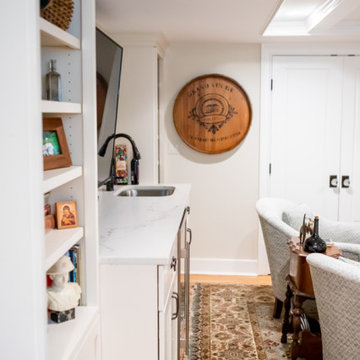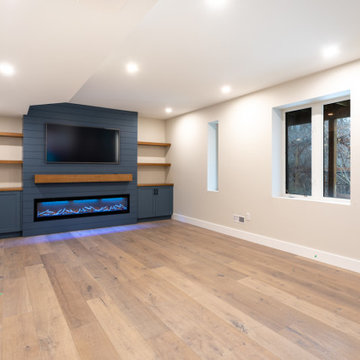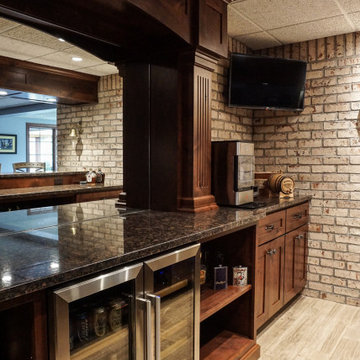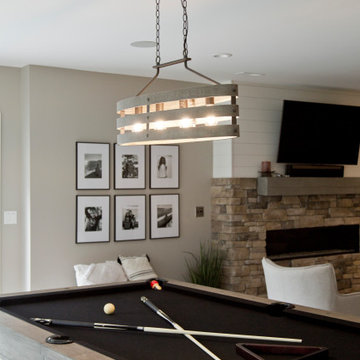217 Billeder af kælder med hjemmebar og lyst trægulv
Sorteret efter:
Budget
Sorter efter:Populær i dag
1 - 20 af 217 billeder

Lower Level of home on Lake Minnetonka
Nautical call with white shiplap and blue accents for finishes.
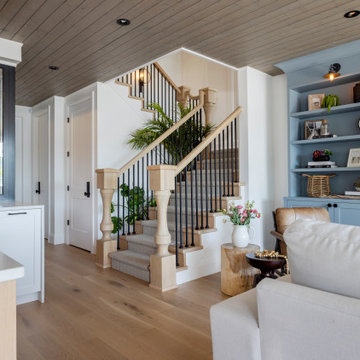
Flooring : Mirage Hardwood Floors | White Oak Hula Hoop Character Brushed | 7-3/4" wide planks | Sweet Memories Collection.
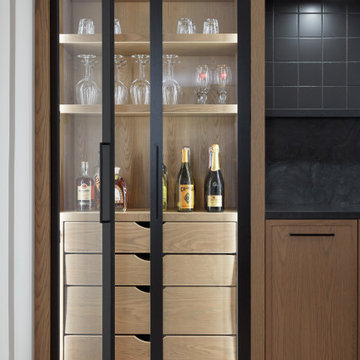
These impressive tall cabinets, featuring sleek black frames and glass inserts on each side, provide a harmonious balance in the design. Stylish white oak open shelving and drawers, complete with integrated radius top-edge pulls, offer both functional storage and elegant display options. All are enhanced with integrated lighting that gently illuminates the stored items.
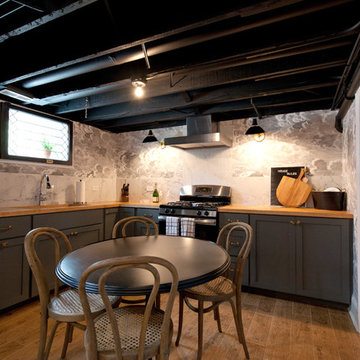
Beautifully renovated basement kitchen with exposed black ceilings, butcher block counters, and grey cabinets.
Meyer Design
Photos: Jody Kmetz
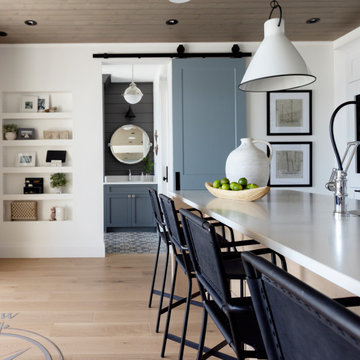
Flooring : Mirage Hardwood Floors | White Oak Hula Hoop Character Brushed | 7-3/4" wide planks | Sweet Memories Collection.
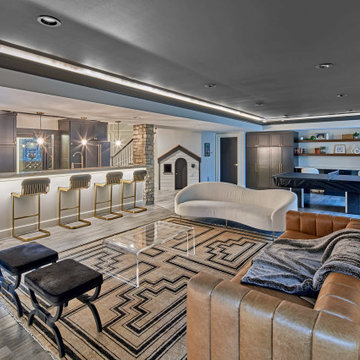
Luxury finished basement with full kitchen and bar, clack GE cafe appliances with rose gold hardware, home theater, home gym, bathroom with sauna, lounge with fireplace and theater, dining area, and wine cellar.
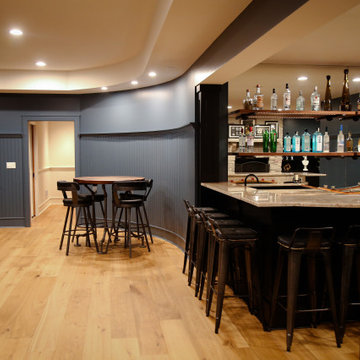
Now this is the perfect place for watching some football or a little blacklight ping pong. We added wide plank pine floors and deep dirty blue walls to create the frame. The black velvet pit sofa, custom made table, pops of gold, leather, fur and reclaimed wood give this space the masculine but sexy feel we were trying to accomplish.
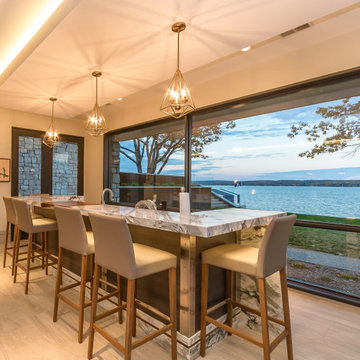
This modern waterfront home was built for today’s contemporary lifestyle with the comfort of a family cottage. Walloon Lake Residence is a stunning three-story waterfront home with beautiful proportions and extreme attention to detail to give both timelessness and character. Horizontal wood siding wraps the perimeter and is broken up by floor-to-ceiling windows and moments of natural stone veneer.
The exterior features graceful stone pillars and a glass door entrance that lead into a large living room, dining room, home bar, and kitchen perfect for entertaining. With walls of large windows throughout, the design makes the most of the lakefront views. A large screened porch and expansive platform patio provide space for lounging and grilling.
Inside, the wooden slat decorative ceiling in the living room draws your eye upwards. The linear fireplace surround and hearth are the focal point on the main level. The home bar serves as a gathering place between the living room and kitchen. A large island with seating for five anchors the open concept kitchen and dining room. The strikingly modern range hood and custom slab kitchen cabinets elevate the design.
The floating staircase in the foyer acts as an accent element. A spacious master suite is situated on the upper level. Featuring large windows, a tray ceiling, double vanity, and a walk-in closet. The large walkout basement hosts another wet bar for entertaining with modern island pendant lighting.
Walloon Lake is located within the Little Traverse Bay Watershed and empties into Lake Michigan. It is considered an outstanding ecological, aesthetic, and recreational resource. The lake itself is unique in its shape, with three “arms” and two “shores” as well as a “foot” where the downtown village exists. Walloon Lake is a thriving northern Michigan small town with tons of character and energy, from snowmobiling and ice fishing in the winter to morel hunting and hiking in the spring, boating and golfing in the summer, and wine tasting and color touring in the fall.

Lower Level of home on Lake Minnetonka
Nautical call with white shiplap and blue accents for finishes. This photo highlights the built-ins that flank the fireplace.
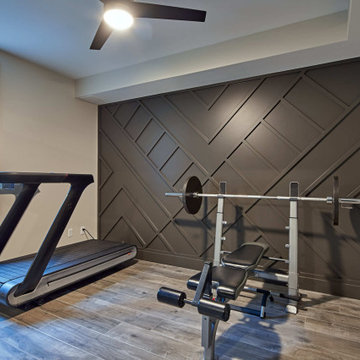
Luxury finished basement with full kitchen and bar, clack GE cafe appliances with rose gold hardware, home theater, home gym, bathroom with sauna, lounge with fireplace and theater, dining area, and wine cellar.
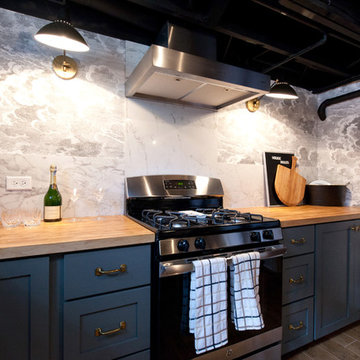
Beautifully renovated basement kitchen with exposed black ceilings, butcher block counters, and grey cabinets.
Meyer Design
Photos: Jody Kmetz
217 Billeder af kælder med hjemmebar og lyst trægulv
1


