26 Billeder af kælder med gulv af porcelænsfliser og hjørnepejs
Sorteret efter:
Budget
Sorter efter:Populær i dag
1 - 20 af 26 billeder
Item 1 ud af 3
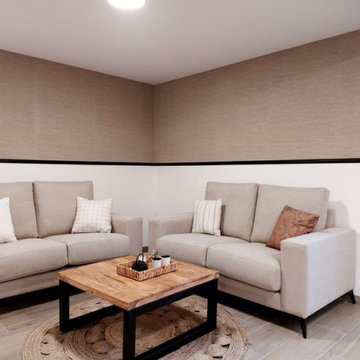
Zona de estar con Sofas de dos plazas de 1,70 m en tejido en tono arena y cojines de difentes estampados con mesa de centro con sobre de madera y patas metalicas negras.Revestimiento de pared con papel textil y modluras pintadas en negro.
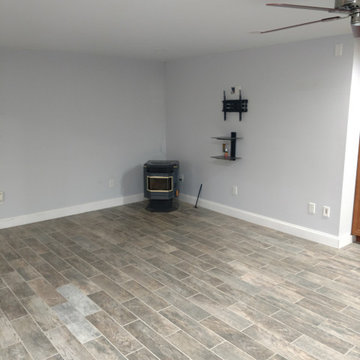
The basement was block walls with concrete floors and open floor joists before we showed up
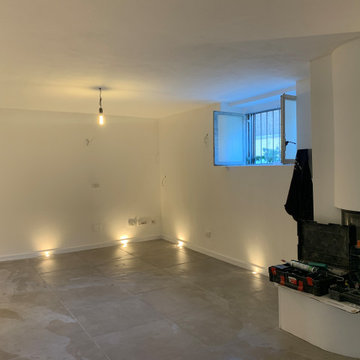
Ristrutturazione del pavimento, livello e materiale, isolamento delle pareti, rimozione delle piastrelle effetto pietra, a favore di pareti bianche e lineari
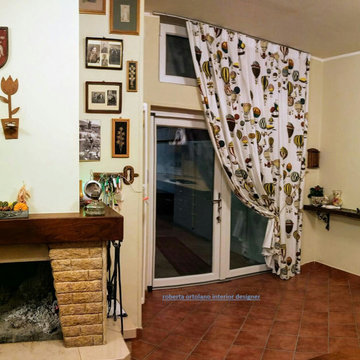
l'interior designer è il design delle vostre architetture d'interni,studia l'abbinamento tra diverse soluzioni d'arredo all'interno di un'ambiente dato,confrontandosi con le specificità dello spazio ,le esigenze del cliente e il proprio gusto estetico.
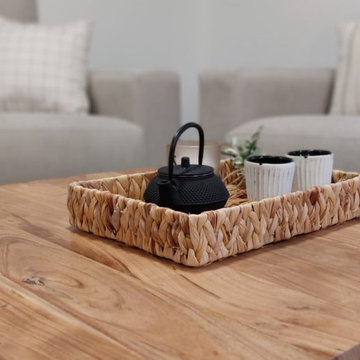
Decoración natural con cescos altos de mimbre.Detalle de revestimeindo con ladrillo blanco en pared.
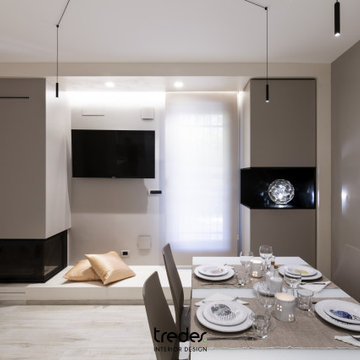
Progetto di ristrutturazione di una tavernetta con accesso ad un giardinetto esterno. Sulla sinistra del prospetto che confina con l'esterno è stato installato un camino rivestito in cartongesso. Sulla destra invece, un mobile su misura con ante tinta unita color kashmere, stesso colore utilizzato per la finitura del cartongesso utilizzato per il rivestimento del camino. Il tutto viene incorniciato da un portale bianco in resina che funge in alto da veletta utile a portare l'illuminazione e per alloggiare il binario della tenda, in basso una panca che funge anche da gradone per accedere all'esterno. Sul prospetto opposto, nel sotto scala, è stata installata una cucina su misura con ante bianco frassianto. Al centro della stanza il tavolo da pranzo in cristallo bianco opaco e il divano affiancato ad una parete rivestita in carta da parati.
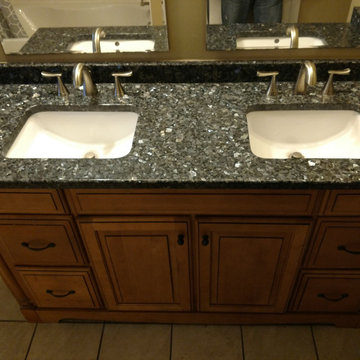
The basement was block walls with concrete floors and open floor joists before we showed up
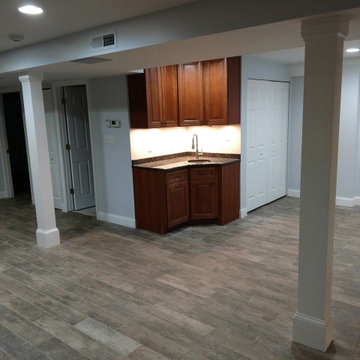
The basement was block walls with concrete floors and open floor joists before we showed up
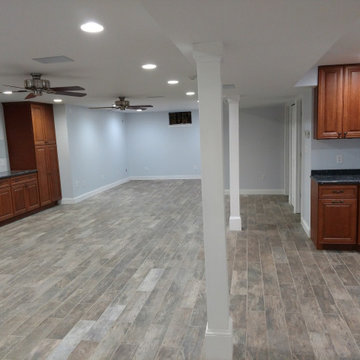
The basement was block walls with concrete floors and open floor joists before we showed up
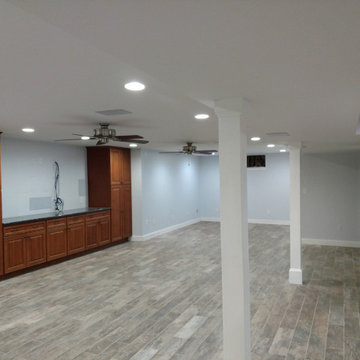
The basement was block walls with concrete floors and open floor joists before we showed up

The basement was block walls with concrete floors and open floor joists before we showed up
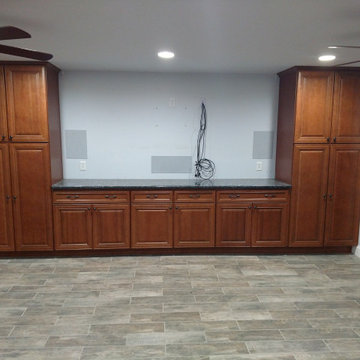
The basement was block walls with concrete floors and open floor joists before we showed up
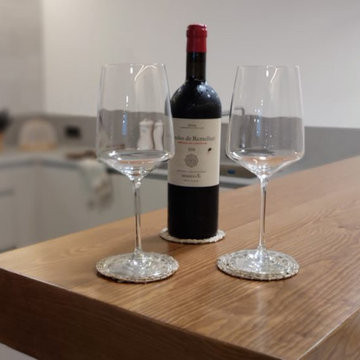
Decoración natural con cescos altos de mimbre.Detalle de revestimeindo con ladrillo blanco en pared.
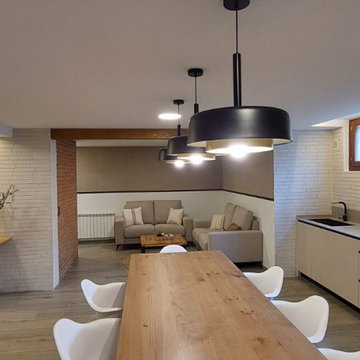
Consola de madera con espejo redondo negro con asa,elegante y sofisticado.Comedor con mesa comedor de madera y patas metalicas,con lamparas colgantes negras y doradas.
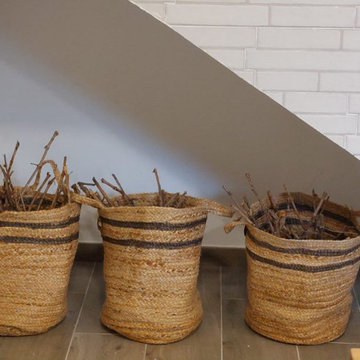
Decoración natural con cescos altos de mimbre.Detalle de revestimeindo con ladrillo blanco en pared.
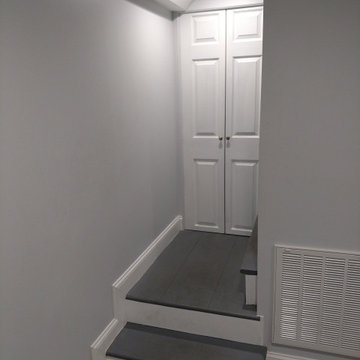
The basement was block walls with concrete floors and open floor joists before we showed up
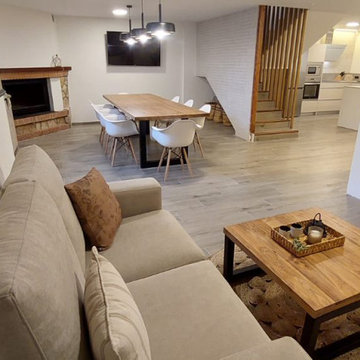
Decoración natural con cescos altos de mimbre.Detalle de revestimeindo con ladrillo blanco en pared.
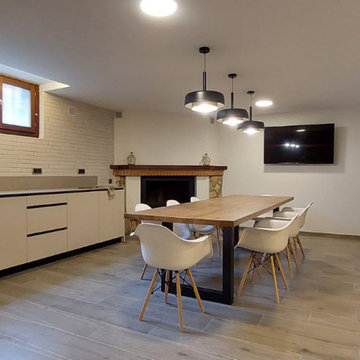
Espacio abierto a la cocina con barra,en tonos blancos y madera con encimera de porcelanico.Zona de comedor con mesa comedor de madera y patas metalicas,con chimenea
26 Billeder af kælder med gulv af porcelænsfliser og hjørnepejs
1

