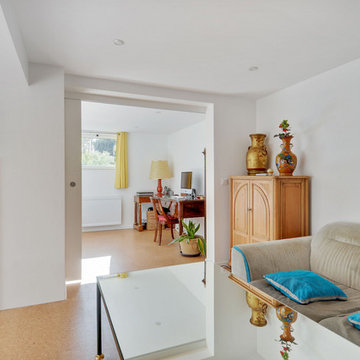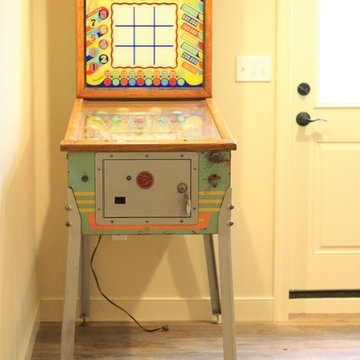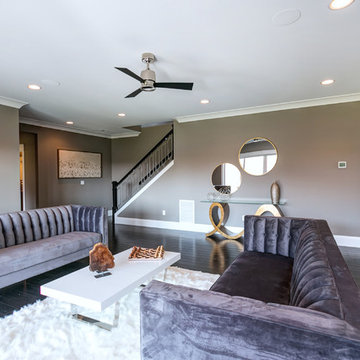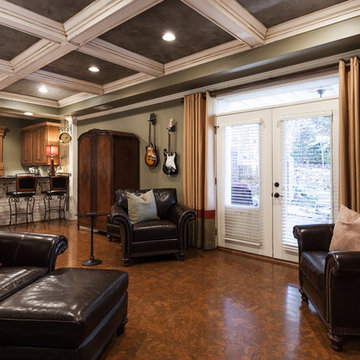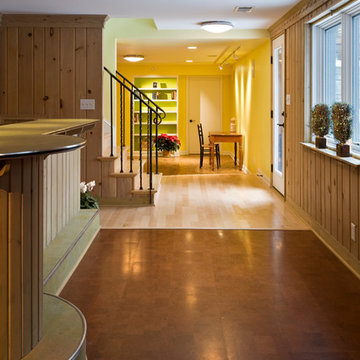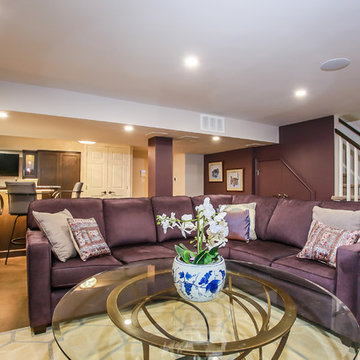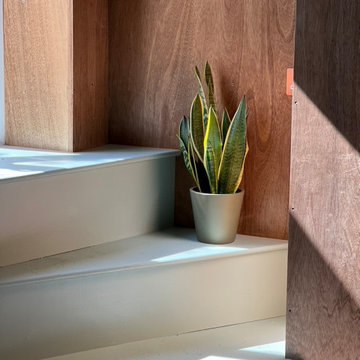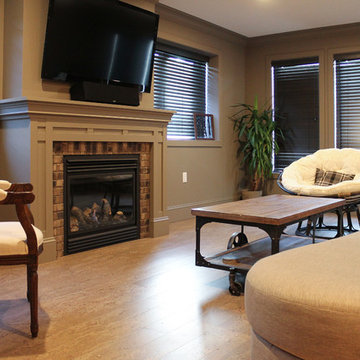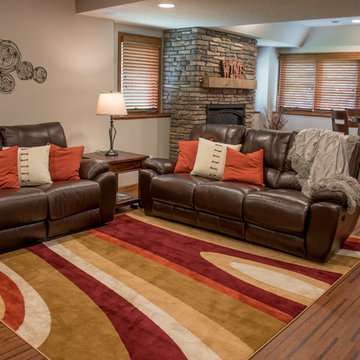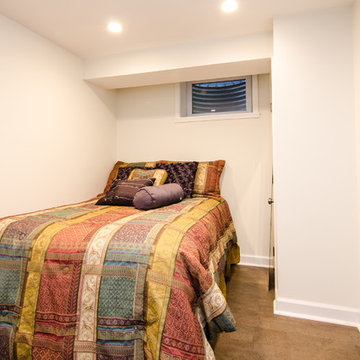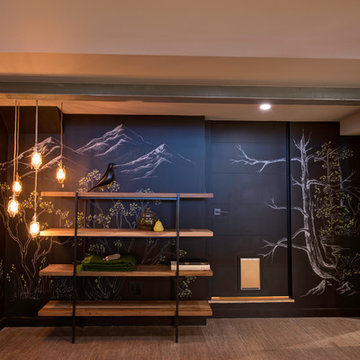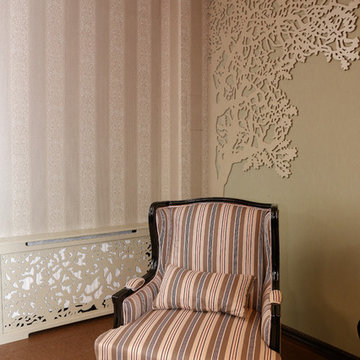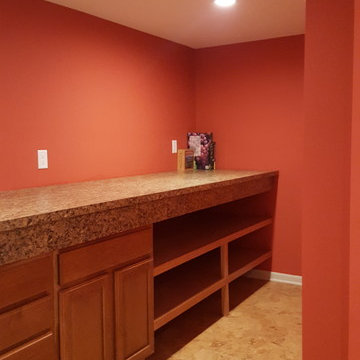172 Billeder af kælder med korkgulv
Sorteret efter:
Budget
Sorter efter:Populær i dag
101 - 120 af 172 billeder
Item 1 ud af 2
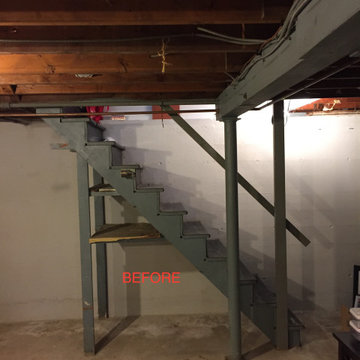
Client needed additional living space for their growing Family. We added a temporary/remote office space, for the stay at home professional, allowing them to watch children while staying plugged in at their careers.
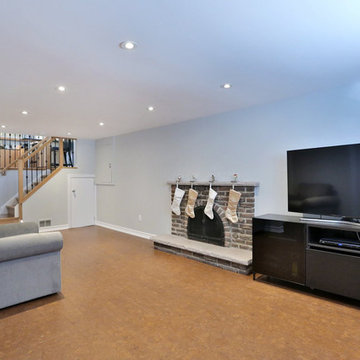
This renovation updated all of the finishes in this home, and opened up the kitchen and living room area with a pass-through. The basement bathroom was also moved and some walls removed to create a larger family room.
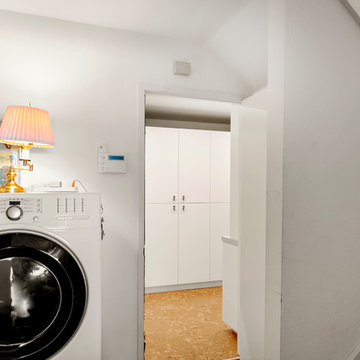
Who says Utility rooms need to be boring? These homeowners needed several storage solutions and had an unfinished basement just waiting for their personal touches. First off - they needed a utility sink located near their laundry appliances. Second they needed wine storage, general storage and file storage. They found just what they were looking for with custom cabinetry by Dewils in their Fenix slab door featuring nanotechnology! A soft touch, self-healing and anti-fingerprint finish (Thermal healing of microscratches - cool!) Interior drawers keep their wine organized and easy to access. They jazzed up the white finish with Wilsonart Quartz in "Key West", colorful backsplash tile in ocean hues and knobs featuring starfish and wine grapes.
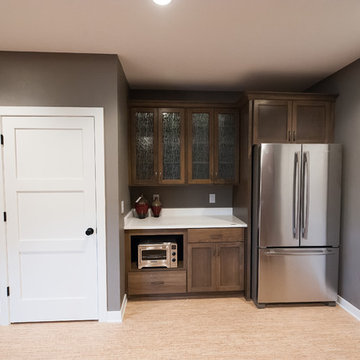
Specialties: Large fridge with convection oven. Glass front cabinets. Cork floors
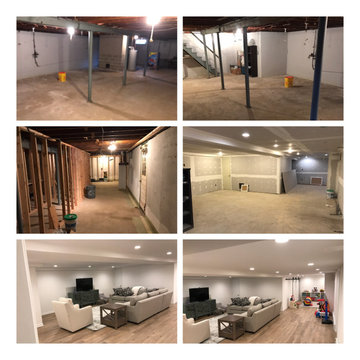
Client needed additional living space for their growing Family. We added a temporary/remote office space, for the stay at home professional, allowing them to watch children while staying plugged in at their careers.
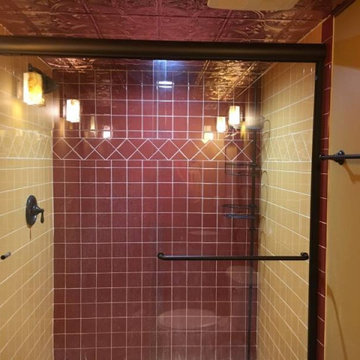
New basement finish, Wainscoting, decorative trim, tile shower and bar area. Upscale finishes all around
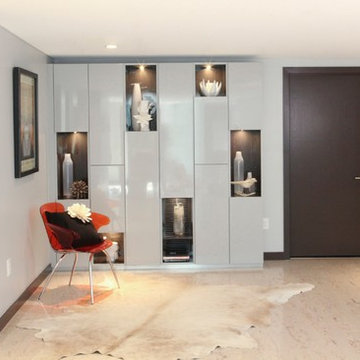
Refaced stone fireplace with Venatino Bianco Granite. Cork flooring.
172 Billeder af kælder med korkgulv
6
