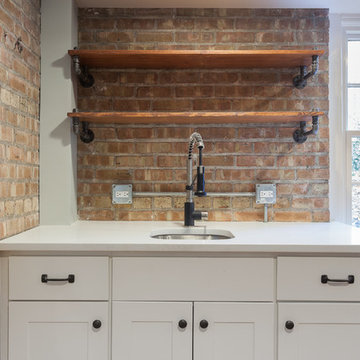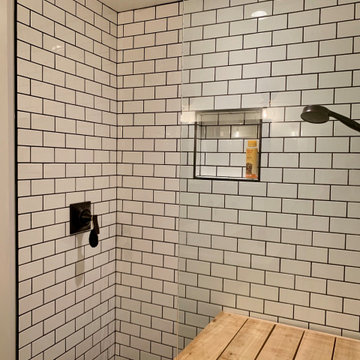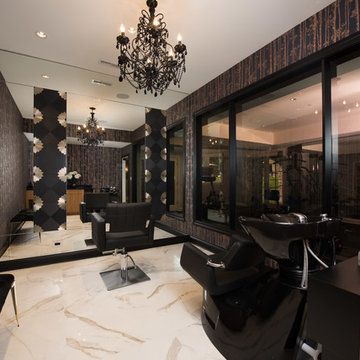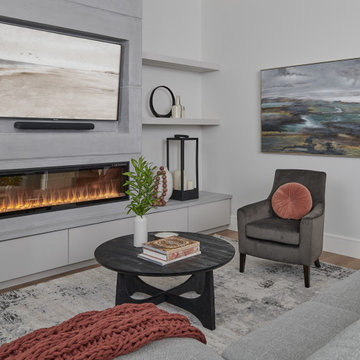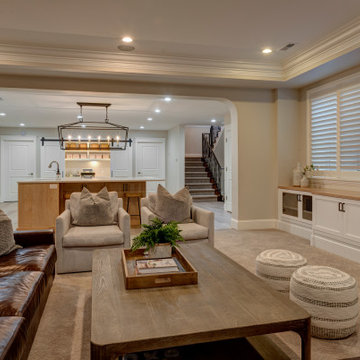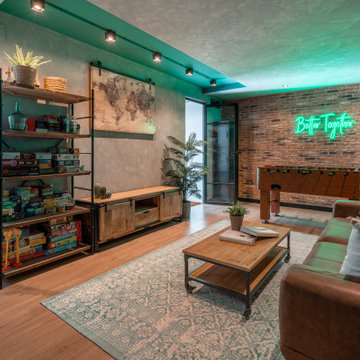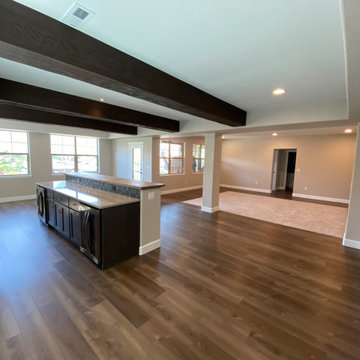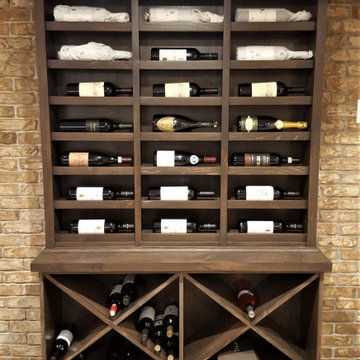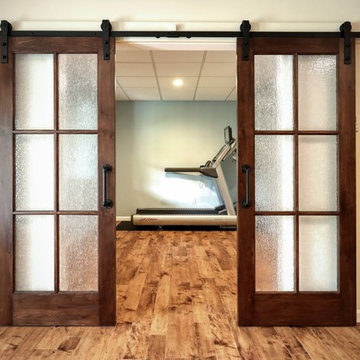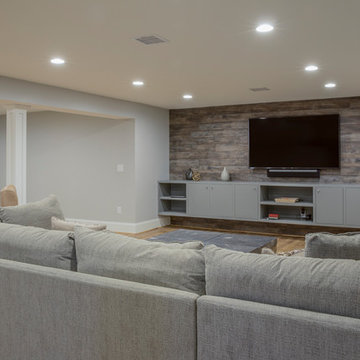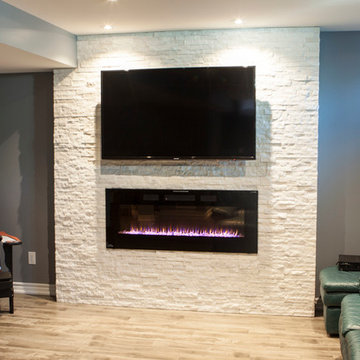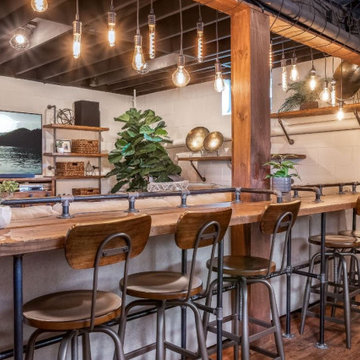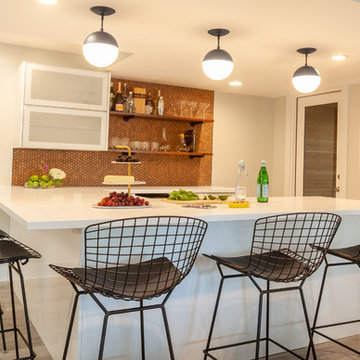2.117 Billeder af kælder med laminatgulv
Sorteret efter:
Budget
Sorter efter:Populær i dag
101 - 120 af 2.117 billeder
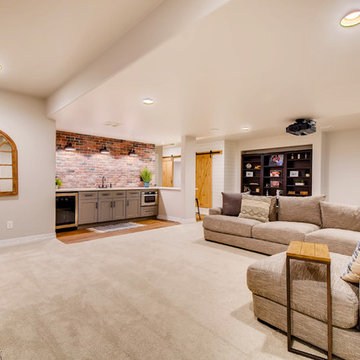
This farmhouse style basement features a craft/homework room, entertainment space with projector & screen, storage shelving and more. Accents include barn door, farmhouse style sconces, wide-plank wood flooring & custom glass with black inlay.
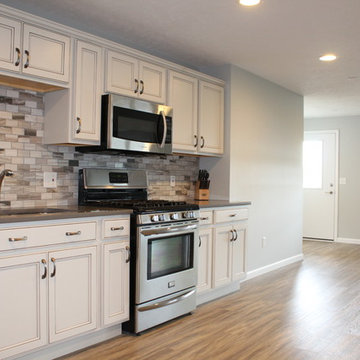
For this lake house in Three Rivers we completely remodeled the walk-out basement, making sure it was handicap accessible. Prior to remodeling, this basement was a completely open and unfinished space. There was a small kitchenette and no bathroom. We designed this basement to include a large, open family room, a kitchen, a bedroom, a bathroom (and a mechanical room)! We laid carpet in most of the family area (Anything Goes by ShawMark – Castle Wall) and the rest of the flooring was Homecrest Cascade WPC Vinyl Flooring (Elkhorn Oak). Both the family room and kitchen area were remodeled to include plenty of cabinet/storage space - Homecrest Cabinetry Maple Cabinets (Jordan Door Style – Sand Dollar with Brownstone Glaze). The countertops were Vicostone Quartz (Smokey) with a Stainless Steel Undermount Sink and Kohler Forte Kitchen Sink. The bathroom included an accessible corner shower.
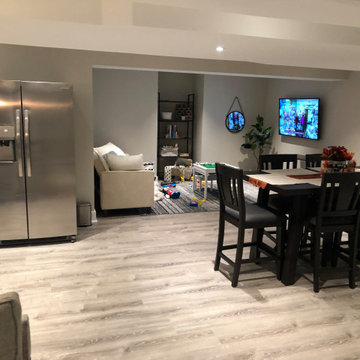
For the boys, a separate young children’s area was created next to a small dining table that also serves as a soft separation between the areas and as an additional game table for the whole family.
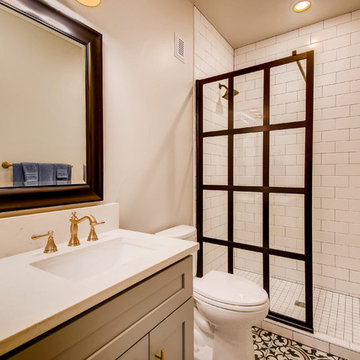
This farmhouse style basement features a craft/homework room, entertainment space with projector & screen, storage shelving and more. Accents include barn door, farmhouse style sconces, wide-plank wood flooring & custom glass with black inlay.
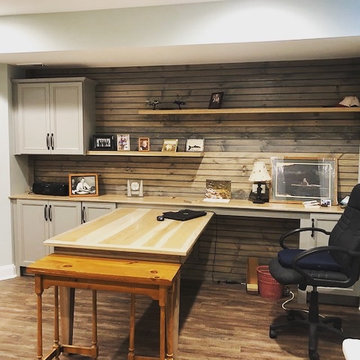
Extra space in a basement was converted into a home office. Shiplap was added to the wall and stained to match an existing barn door. Floating shelves were crafted from hickory. Rather then a desk, the client opted for a custom made table also built from hickory.
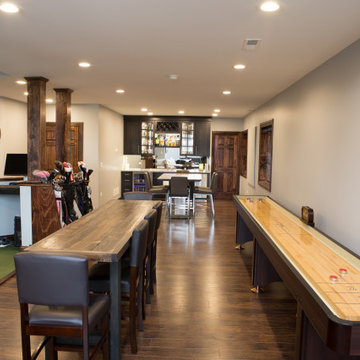
Finished basement in Elgin featuring shuffleboard, a wet bar, and a golf simulator.
2.117 Billeder af kælder med laminatgulv
6
