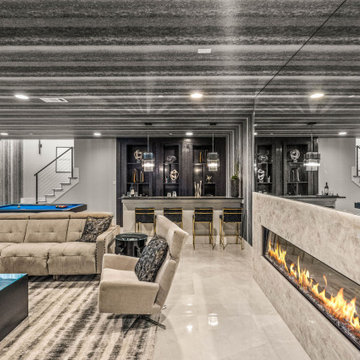7 Billeder af kælder med gulv af keramiske fliser og lofttapet
Sorteret efter:
Budget
Sorter efter:Populær i dag
1 - 7 af 7 billeder

The homeowners wanted a comfortable family room and entertaining space to highlight their collection of Western art and collectibles from their travels. The large family room is centered around the brick fireplace with simple wood mantel, and has an open and adjacent bar and eating area. The sliding barn doors hide the large storage area, while their small office area also displays their many collectibles. A full bath, utility room, train room, and storage area are just outside of view.
Photography by the homeowner.

The homeowners wanted a comfortable family room and entertaining space to highlight their collection of Western art and collectibles from their travels. The large family room is centered around the brick fireplace with simple wood mantel, and has an open and adjacent bar and eating area. The sliding barn doors hide the large storage area, while their small office area also displays their many collectibles. A full bath, utility room, train room, and storage area are just outside of view.
Photography by the homeowner.
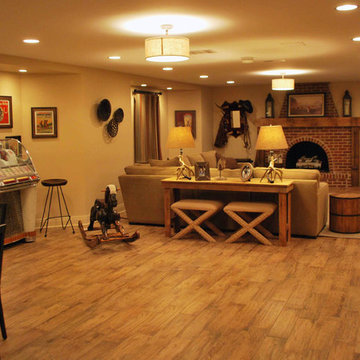
The homeowners wanted a comfortable family room and entertaining space to highlight their collection of Western art and collectibles from their travels. The large family room is centered around the brick fireplace with simple wood mantel, and has an open and adjacent bar and eating area. The sliding barn doors hide the large storage area, while their small office area also displays their many collectibles. A full bath, utility room, train room, and storage area are just outside of view.
Photography by the homeowner.
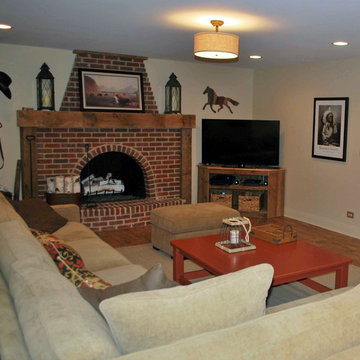
The homeowners wanted a comfortable family room and entertaining space to highlight their collection of Western art and collectibles from their travels. The large family room is centered around the brick fireplace with simple wood mantel, and has an open and adjacent bar and eating area. The sliding barn doors hide the large storage area, while their small office area also displays their many collectibles. A full bath, utility room, train room, and storage area are just outside of view.
Photography by the homeowner.
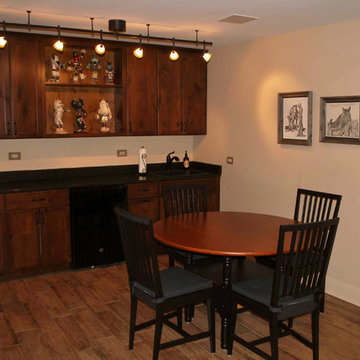
The homeowners wanted a comfortable family room and entertaining space to highlight their collection of Western art and collectibles from their travels. The large family room is centered around the brick fireplace with simple wood mantel, and has an open and adjacent bar and eating area. The sliding barn doors hide the large storage area, while their small office area also displays their many collectibles. A full bath, utility room, train room, and storage area are just outside of view.
Photography by the homeowner.
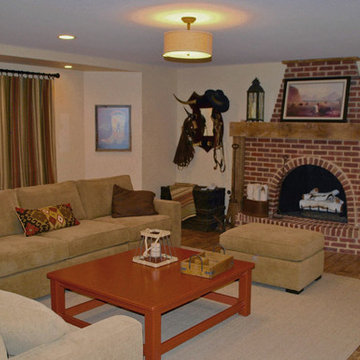
The homeowners wanted a comfortable family room and entertaining space to highlight their collection of Western art and collectibles from their travels. The large family room is centered around the brick fireplace with simple wood mantel, and has an open and adjacent bar and eating area. The sliding barn doors hide the large storage area, while their small office area also displays their many collectibles. A full bath, utility room, train room, and storage area are just outside of view.
Photography by the homeowner.
7 Billeder af kælder med gulv af keramiske fliser og lofttapet
1
