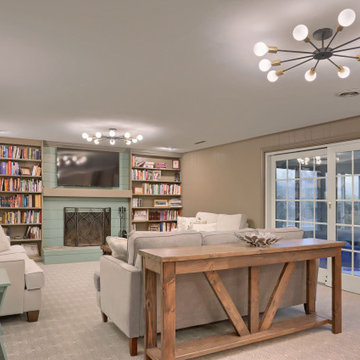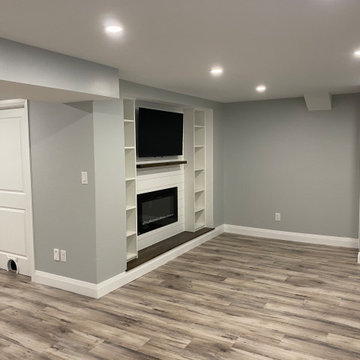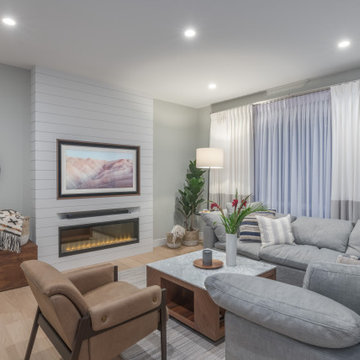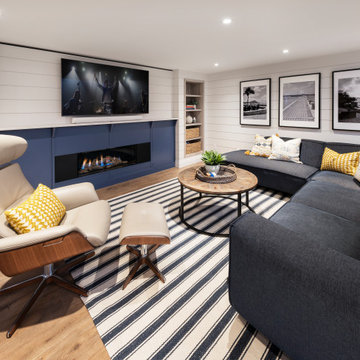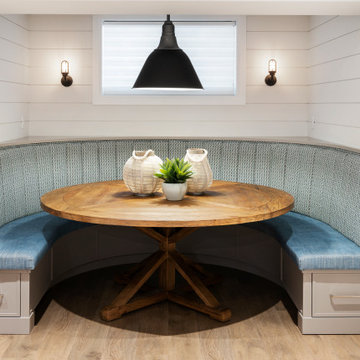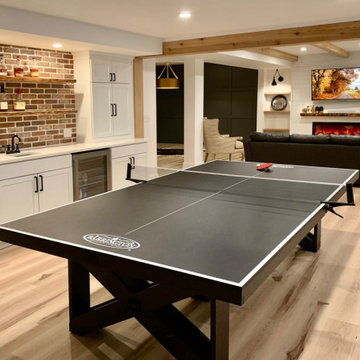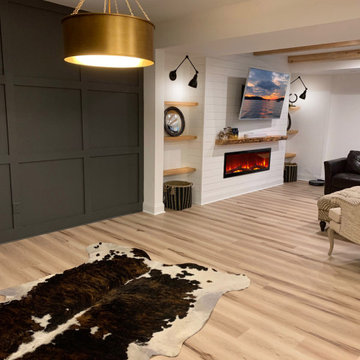31 Billeder af kælder med pejseindramning i skibsplanker
Sorteret efter:
Budget
Sorter efter:Populær i dag
1 - 20 af 31 billeder
Item 1 ud af 3

This NEVER used basement space was a dumping ground for the "stuff of life". We were tasked with making it more inviting. How'd we do?
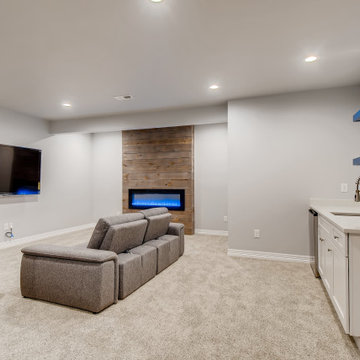
This open concept style basements walls are gray with white trim. The flooring is a very light gray carpet. The beautiful linear fireplace is surrounded by brown wooden shiplap. The linear fireplace has blue flame and broken glass on the inside with a black metal border and a glass cover.
Next to the fireplace is the entertainment area with a mounted flat screen T.V. and two gray couches. Within the entertainment area there is a wet bar with a stainless steel mini fridge, sink, and faucet. The countertops are white with white cabinets and stainless steel handles. Above the wet bar are two floating shelves with blue coloring.

Comfortable performance fabric sectional and indoor/outdoor rug for durable family entertaining. Complete with a ventless fireplace and wine closet.
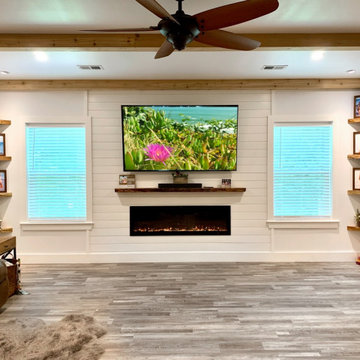
This was a full basement remodel. Large living room. Full kitchen, full bathroom, one bedroom, gym.
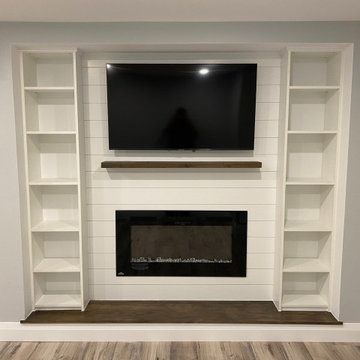
Ikea hack feature wall using Billy bookshelves, poplar hearth and mantle with shiplap walls.
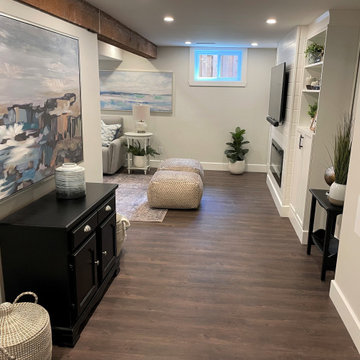
This NEVER used basement space was a dumping ground for the "stuff of life". We were tasked with making it more inviting. How'd we do?
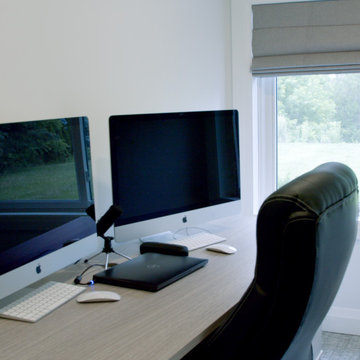
An established family with two growing children, the Meirs, wanted to design spaces that could give their children more independence within their home. Triforce, in collaboration with C9Design Inc., was commissioned to reimagine and transform their entire home.
A significant part of the renovation was the conversion of the attic space above the garage into a stunning independent apartment for their son. This new space was meticulously designed to include a custom three-piece bathroom and a walk-in closet, providing their son with a perfect balance of comfort and autonomy.
Meanwhile, their daughter was given a separate bedroom, complete with an ensuite bathroom and a private living area. This gave her a personal space tailored to her needs, fostering her independence while still maintaining the warmth and comfort of home.
In addition, a comprehensive basement renovation was undertaken. This included the addition of a stylish wet bar, a custom built-in fireplace wall, a bathroom, an office, and an extra bedroom. The basement became an entertainment hub, perfect for family gatherings and social events.
The crowning jewel of the renovation was the transformation of their family room into a spectacular great room with vaulted ceilings, injecting a sense of grandeur and openness into the home.
The Meir family were thrilled with the outcome. Their home had been transformed into a magazine-worthy showpiece, but more importantly, it had been thoughtfully redesigned to cater to their evolving family needs, providing a space of comfort, independence, and style.
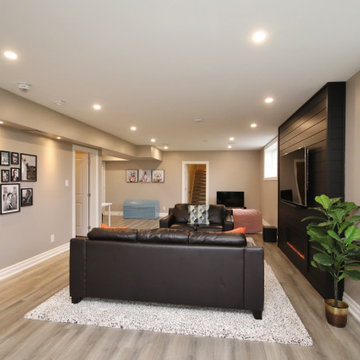
This was a fun project where we needed to take an unfinished basement and extend the look and feel of the main living area to an area typically not given much thought when being finished.
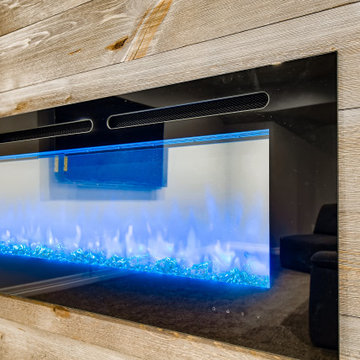
This beautiful linear fireplace is surrounded by brown wooden shiplap. The linear fireplace has blue flame and broken glass on the inside with a black metal border and a glass cover.
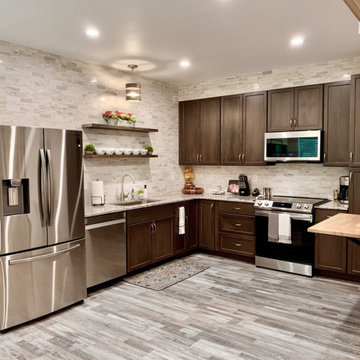
This was a full basement remodel. Large living room. Full kitchen, full bathroom, one bedroom, gym.
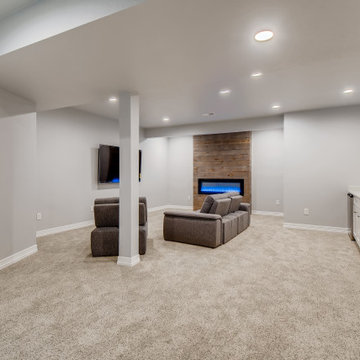
This open concept style basements walls are gray with white trim. The flooring is a very light gray carpet. The beautiful linear fireplace is surrounded by brown wooden shiplap. The linear fireplace has blue flame and broken glass on the inside with a black metal border and a glass cover.
Next to the fireplace is the entertainment area with a mounted flat screen T.V. and two gray couches. Within the entertainment area there is a wet bar with a stainless steel mini fridge, sink, and faucet. The countertops are white with white cabinets and stainless steel handles. Above the wet bar are two floating shelves with blue coloring.
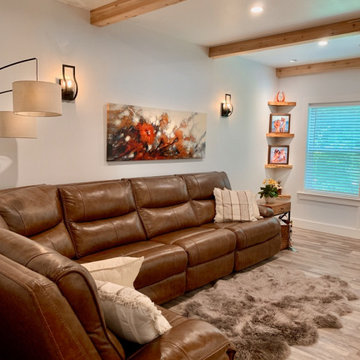
This was a full basement remodel. Large living room. Full kitchen, full bathroom, one bedroom, gym.
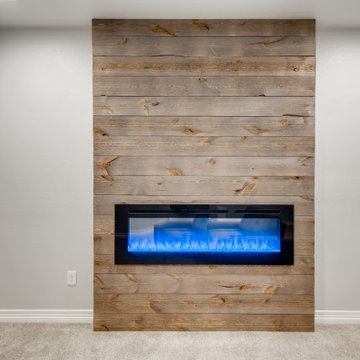
This beautiful linear fireplace is surrounded by brown wooden shiplap. The linear fireplace has blue flame and broken glass on the inside with a black metal border and a glass cover. The walls are gray with white trim. The flooring is a very light gray carpet.
31 Billeder af kælder med pejseindramning i skibsplanker
1
