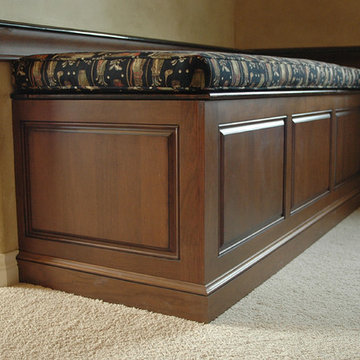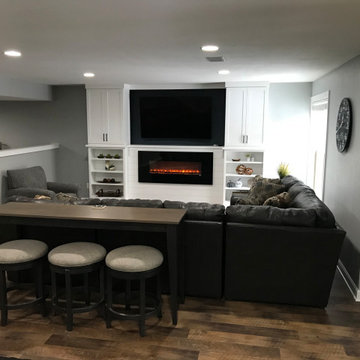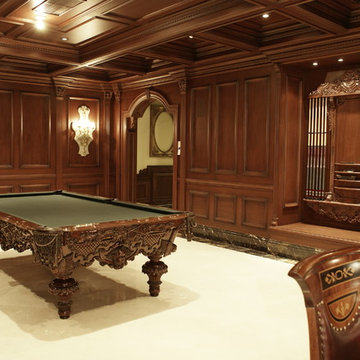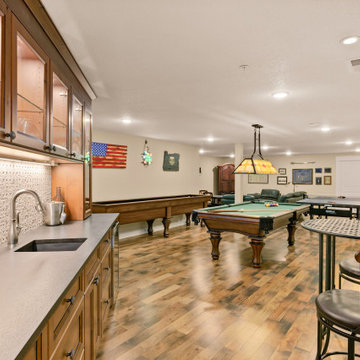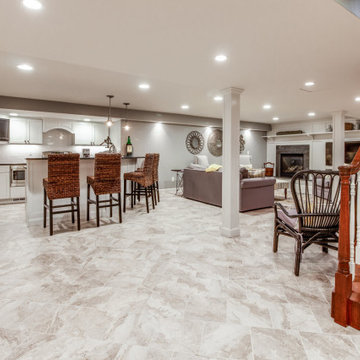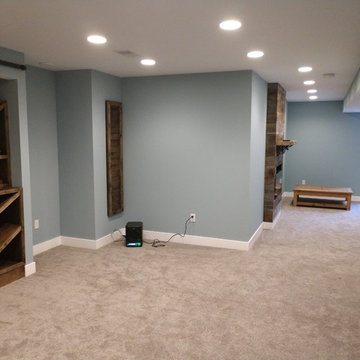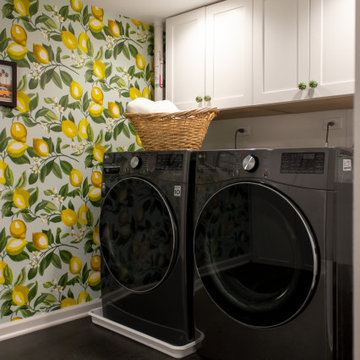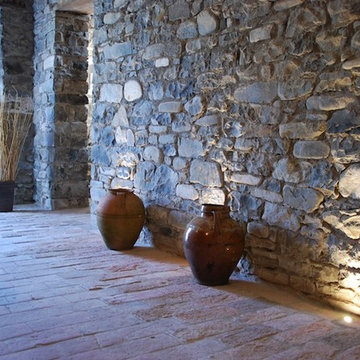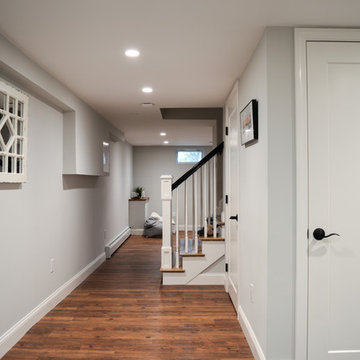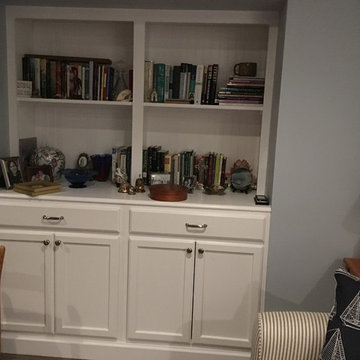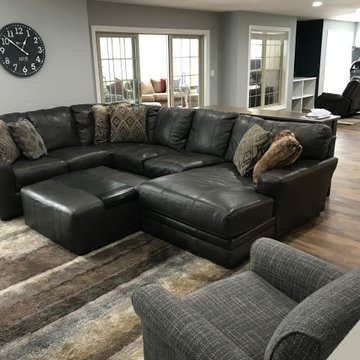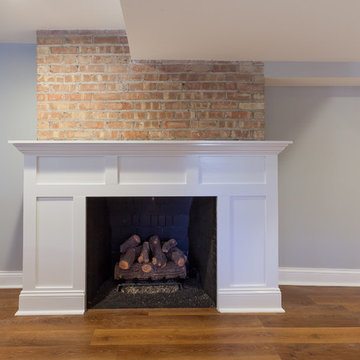363 Billeder af kælder med pejseindramning i træ
Sorteret efter:
Budget
Sorter efter:Populær i dag
141 - 160 af 363 billeder
Item 1 ud af 2
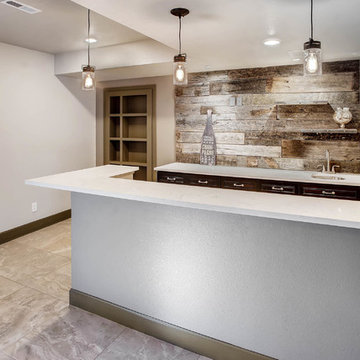
This basement offers a rustic industrial design. With barn wood walls, metal accents and white counters, this space is perfect for entertainment.
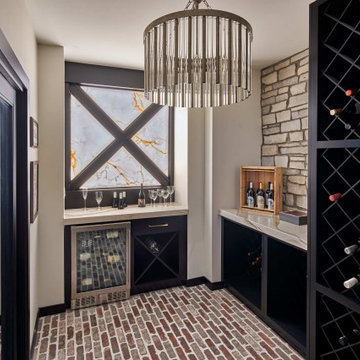
Luxury finished basement with full kitchen and bar, clack GE cafe appliances with rose gold hardware, home theater, home gym, bathroom with sauna, lounge with fireplace and theater, dining area, and wine cellar.
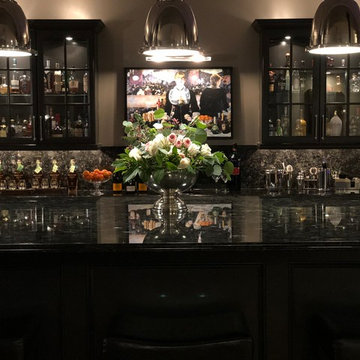
We remodeled our basement bar by painting the cabinets, adding new nickel hardware, new lighting, new appliances and bar stools. To see the full project, go to https://happyhautehome.com/2018/05/10/basement-bar-remodel-one-room-challenge-week-6-final-reveal/
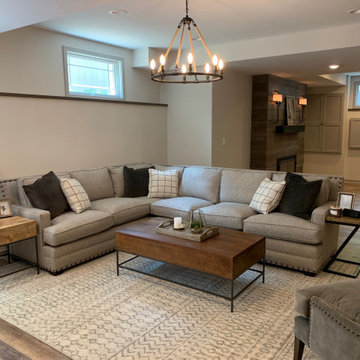
Beautiful warm and rustic basement rehab in charming Elmhurst, Illinois. Earthy elements of various natural woods are featured in the flooring, fireplace surround and furniture and adds a cozy welcoming feel to the space. Black and white vintage inspired tiles are found in the bathroom and kitchenette. A chic fireplace adds warmth and character.
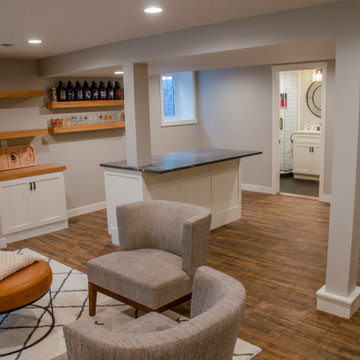
When you enter the new space, you’ll be surprised by how bright it is. Looking to the right you’ll see a free-standing island designed for entertaining, with liquor drawer, beer and wine fridge below, and a granite countertop above. Running a support post through the countertop made the post blend into the design. Both support poles, the main beam, and all soffits were boxed in and painted light gray.
The new three-quarter bath features a porcelain floor and bright porcelain tiled walk-in shower. The new laundry room and utility rooms are enclosed with matching white doors, the design makes this space bright and welcoming. An important part of good basement renovation.
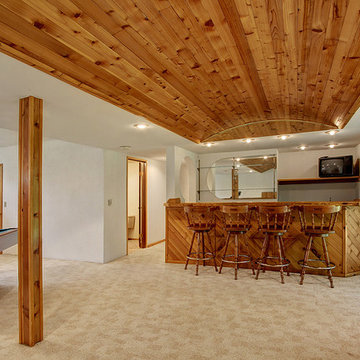
Original space. The rounded mirror and opening to the bar were kept to respect the original design and craftsmanship of the custom bar. Carpet around the bar and down the hallway were replaced with luxury vinyl plank flooring while the remaining space received an upgraded twist carpet designed for basement applications.
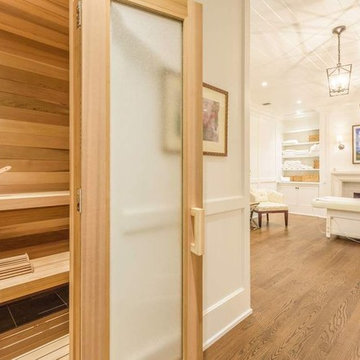
Imagine a basement with a Full Spa room; complete with a fireplace, a sauna, wet bar and a custom book shelf. This is the type of basement I could get used to. It's 10' ceilings causes you to feel like you're anywhere else BUT a basement.
363 Billeder af kælder med pejseindramning i træ
8
