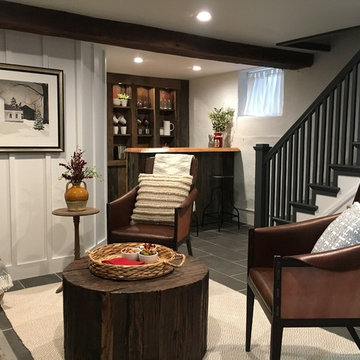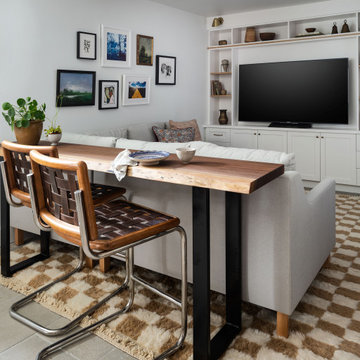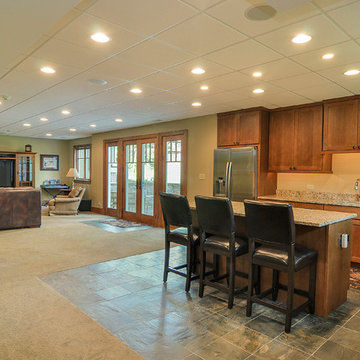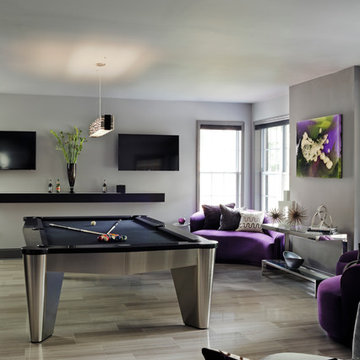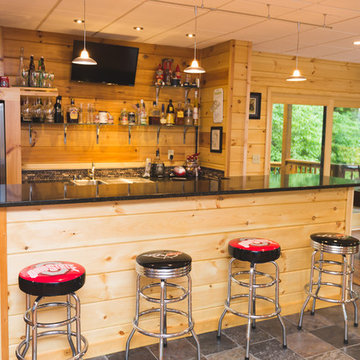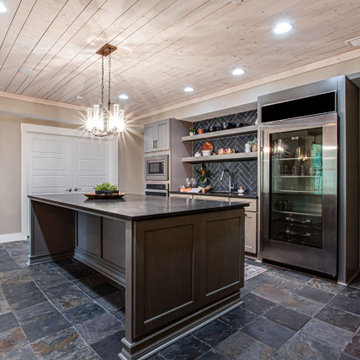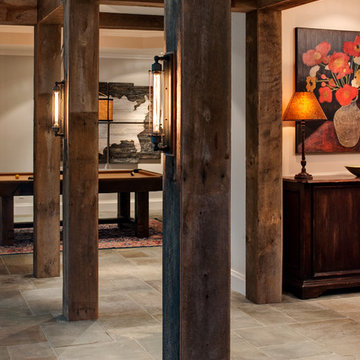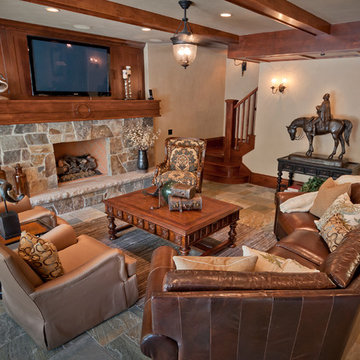219 Billeder af kælder med skifergulv og kalkstensgulv
Sorteret efter:
Budget
Sorter efter:Populær i dag
1 - 20 af 219 billeder
Item 1 ud af 3

This lovely custom-built home is surrounded by wild prairie and horse pastures. ORIJIN STONE Premium Bluestone Blue Select is used throughout the home; from the front porch & step treads, as a custom fireplace surround, throughout the lower level including the wine cellar, and on the back patio.
LANDSCAPE DESIGN & INSTALL: Original Rock Designs
TILE INSTALL: Uzzell Tile, Inc.
BUILDER: Gordon James
PHOTOGRAPHY: Landmark Photography
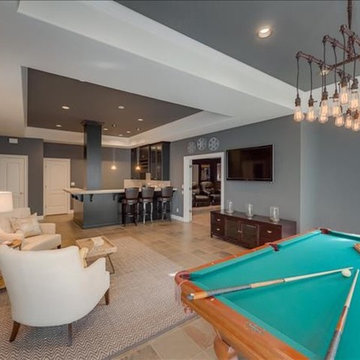
walk-out basement with a full wet bar, home theater, tv viewing area and a pool table.
Monogram Interior Design
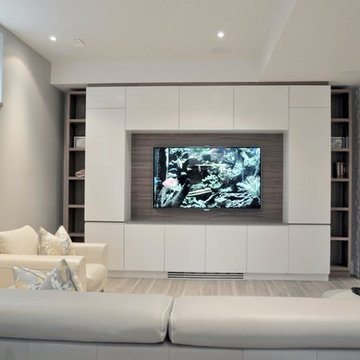
New basement renovation with the addition of floor heating, porcelain tile, entertainment unit and wine cellar.
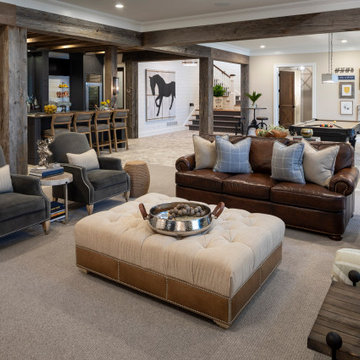
Martha O'Hara Interiors, Interior Design & Photo Styling | L Cramer Builders, Builder | Troy Thies, Photography | Murphy & Co Design, Architect |
Please Note: All “related,” “similar,” and “sponsored” products tagged or listed by Houzz are not actual products pictured. They have not been approved by Martha O’Hara Interiors nor any of the professionals credited. For information about our work, please contact design@oharainteriors.com.
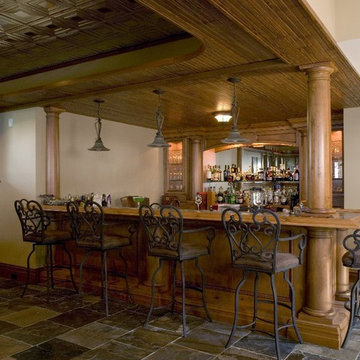
http://www.pickellbuilders.com. Photography by Linda Oyama Bryan. Wet Bar with Slate Tile Floor, Tin Ceiling and Knotty Alder Cabinetry and Millwork.
Wet Bar with Slate Tile Floor, Tin Ceiling and Knotty Alder Cabinetry and Fir bead board ceiling.
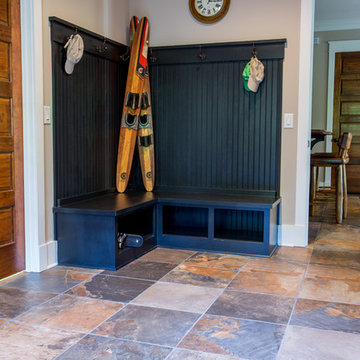
This built in bench is perfect for any mud room. It has hooks to hang hats/jackets/backpacks and it has storage underneath the bench where you can put your shoes when you take them off so they don't clutter the floor.
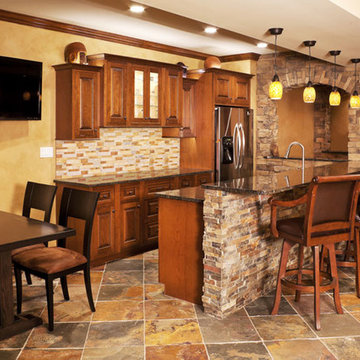
The California Gold floor tiles blends beautifully with the stone front face of the bar and the custom designed cabinetry. Strategically placed accent lighting blends beautifully with the decor in this lower level Kansas City home bar. This is a great space to view the TV while entertaining.
This 2,264 square foot lower level includes a home theater room, full bar, game space for pool and card tables as well as a custom bathroom complete with a urinal. The ultimate man cave!
Design Connection, Inc. Kansas City interior design provided space planning, material selections, furniture, paint colors, window treatments, lighting selection and architectural plans.
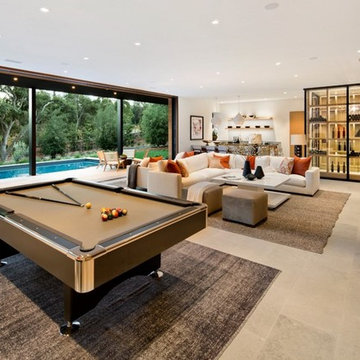
The generous size of the Game Room with the seamless transition to the outdoor patio/pool provides a fun space for family and guests to enjoy.
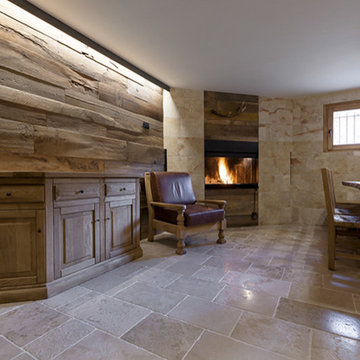
rivestimento in rovere antico e pavimento anticato "Gotico" della collezzione Anticati d'autore Viel (www.anticatidautore.it)
angolo cucina in pietra lavorata su misura con finitura grezza
219 Billeder af kælder med skifergulv og kalkstensgulv
1
