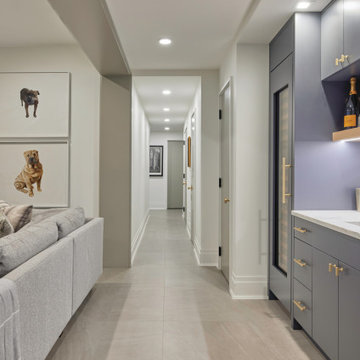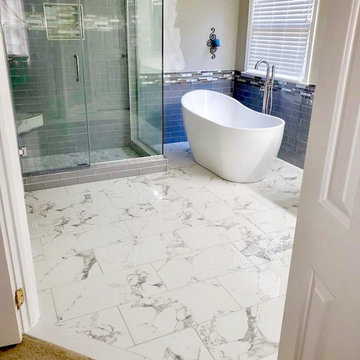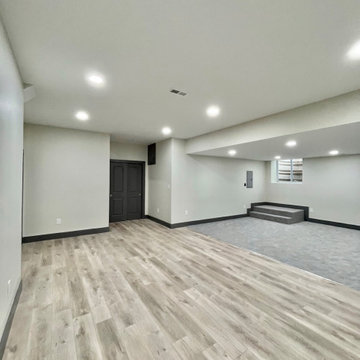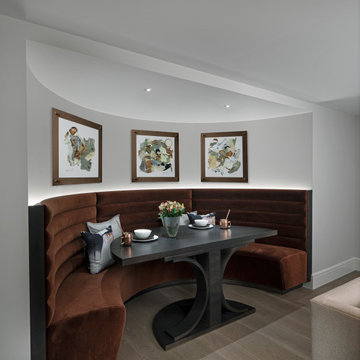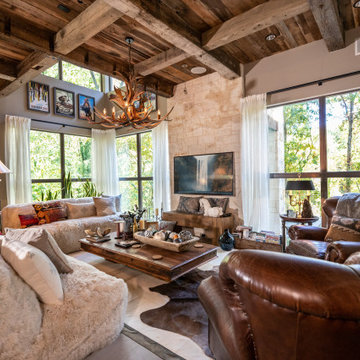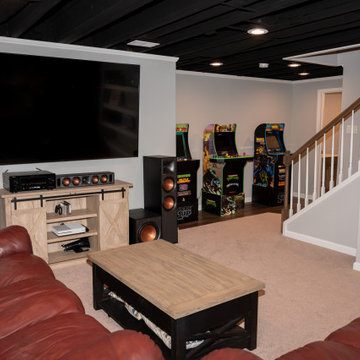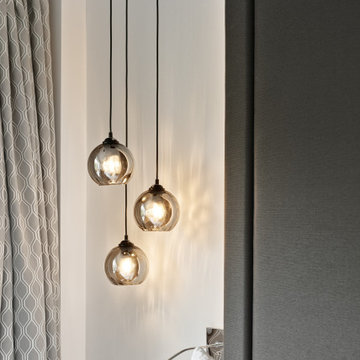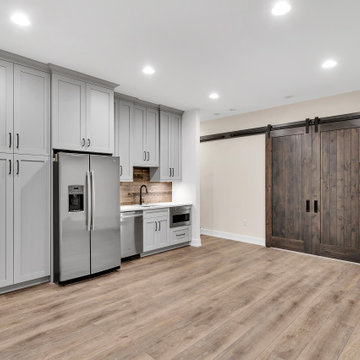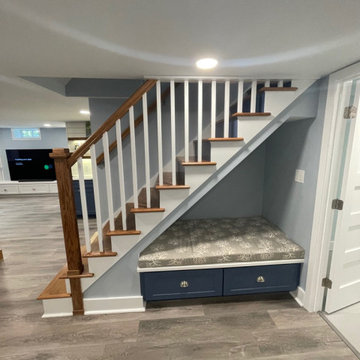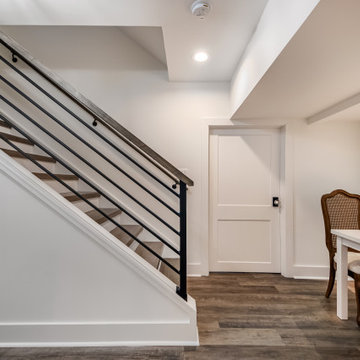129.727 Billeder af kælder
Sorter efter:Populær i dag
41 - 60 af 129.727 billeder

Large open floor plan in basement with full built-in bar, fireplace, game room and seating for all sorts of activities. Cabinetry at the bar provided by Brookhaven Cabinetry manufactured by Wood-Mode Cabinetry. Cabinetry is constructed from maple wood and finished in an opaque finish. Glass front cabinetry includes reeded glass for privacy. Bar is over 14 feet long and wrapped in wainscot panels. Although not shown, the interior of the bar includes several undercounter appliances: refrigerator, dishwasher drawer, microwave drawer and refrigerator drawers; all, except the microwave, have decorative wood panels.
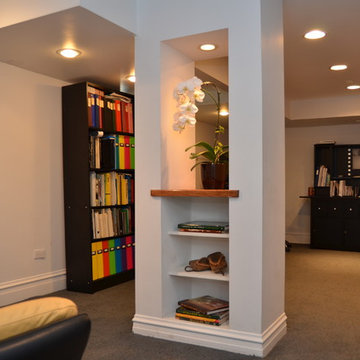
This basement is in a 1920's house and had small rooms due to interior brick foundation walls. Since this was the largest room in the basement, we chose to finish it even though there was a huge plumbing stack and a structural column about 2' apart in the middle of the room. A clever concealment of these elements resulted in the floating bookshelves and accent niche in the middle of the room.
Find den rigtige lokale ekspert til dit projekt
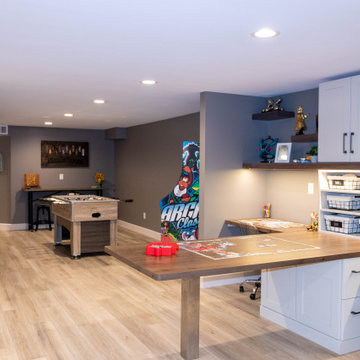
This project includes finishing an existing unfinished basement. The project includes framing and drywalling the walls, installing a custom entertainment center cabinet structure, a custom desk work station, and a new full bathroom. The project allows for plenty of game room space, a large area for seating, and an expansive desk area perfect for crafts, homework or puzzles.
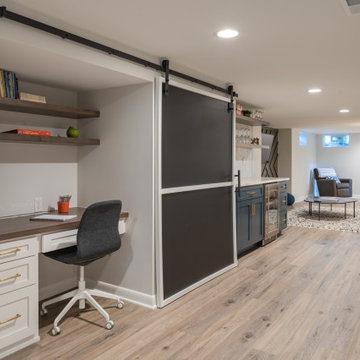
The Cleary Company, Columbus, Ohio, 2023 Regional CotY Award Winner, Basement Under $100,000
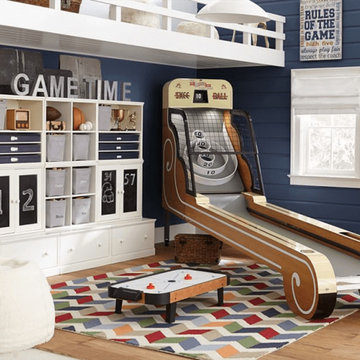
Having a thoughtfully designed playroom, outfitted with the right items, can make all the difference for keeping your kiddos content while doing the most important work of childhood—play! And what better way to play than with an arcade classic like this authentic Skee-Ball alley.
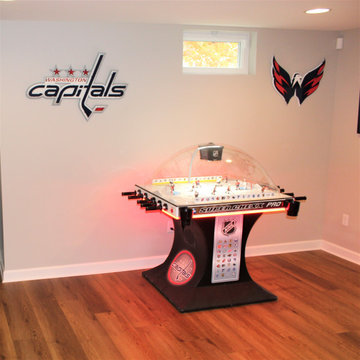
This ultimate basement renovation in Frederick County Maryland is built to entertain your family and friends. This design build home remodeling project includes an arcade style gaming room, a complete home bar with dishwasher, fridge and sink, a large home gym like a fitness center and a move room with theater style seating and a cool snack bar.

The expansive basement entertainment area features a tv room, a kitchenette and a custom bar for entertaining. The custom entertainment center and bar areas feature bright blue cabinets with white oak accents. Lucite and gold cabinet hardware adds a modern touch. The sitting area features a comfortable sectional sofa and geometric accent pillows that mimic the design of the kitchenette backsplash tile. The kitchenette features a beverage fridge, a sink, a dishwasher and an undercounter microwave drawer. The large island is a favorite hangout spot for the clients' teenage children and family friends. The convenient kitchenette is located on the basement level to prevent frequent trips upstairs to the main kitchen. The custom bar features lots of storage for bar ware, glass display cabinets and white oak display shelves. Locking liquor cabinets keep the alcohol out of reach for the younger generation.
129.727 Billeder af kælder
3

