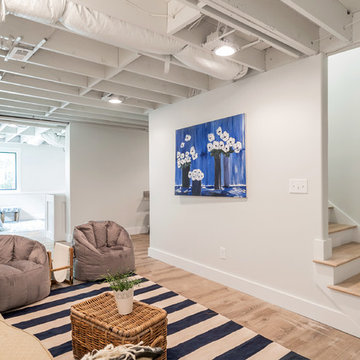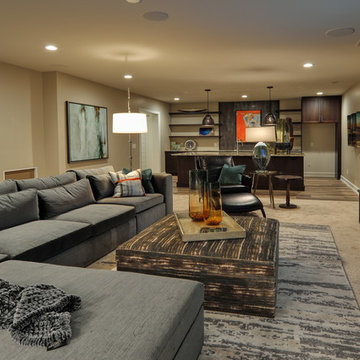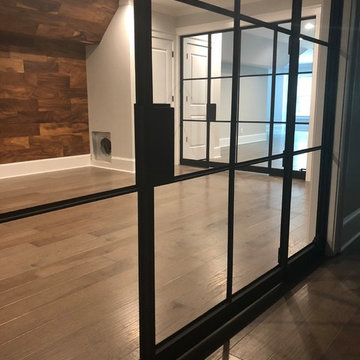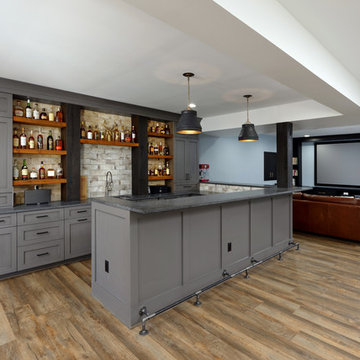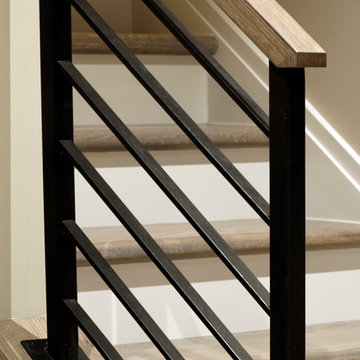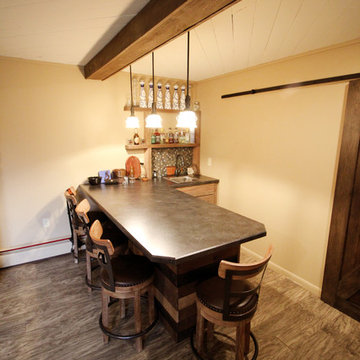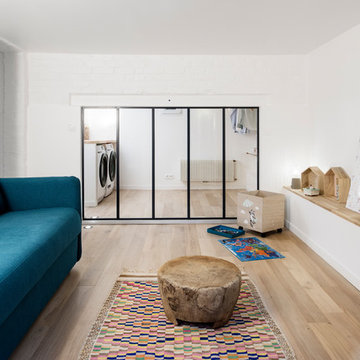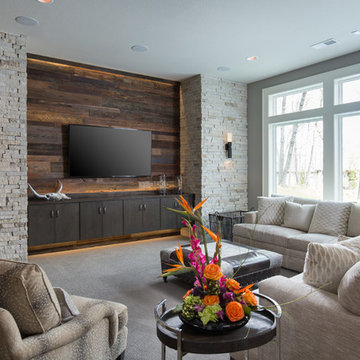129.819 Billeder af kælder
Sorteret efter:
Budget
Sorter efter:Populær i dag
181 - 200 af 129.819 billeder
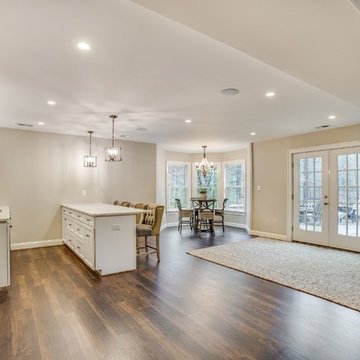
Multi-Purpose Basement
By removing the drop-ceiling, creating a large cased opening between rooms, and adding lots of recessed lighting this basement once over run by kids has become an adult haven for weekend parties and family get togethers.
Quartz Countertops
Subway Tile Backsplash
LVP Flooring
205 Photography
Find den rigtige lokale ekspert til dit projekt
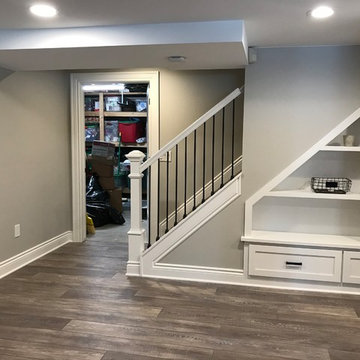
This Rochester Hills finished basement is a fan favorite of 2018! What's not to love? Built in cabinet units, in-beam ceilings, full bar with a wrap around two-tier island and seating.. Oh man. A spare bedroom holds bunk beds that will really come in handy for your kid's sleepovers. The sitting room has a theater system built in and an entertainment center built specifically around their movie screen.
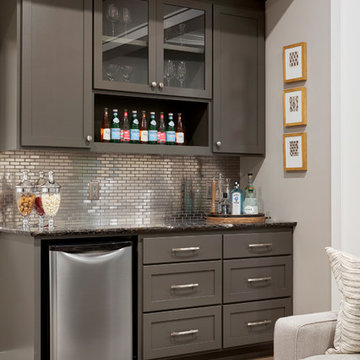
We added a lower ceiling over this dry bar in the large room. This allowed us to work around the mechanicals of their lower level and also add a bit of a cozy feeling to the bar area.
Photos by Spacecrafting Photography.
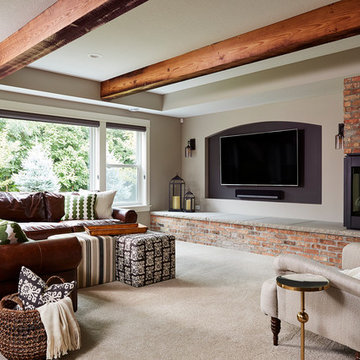
Comfortable seating area with a fireplace and TV feature wall and exposed beams. The bench level hearth offers additional seating.
Alyssa Lee Photography
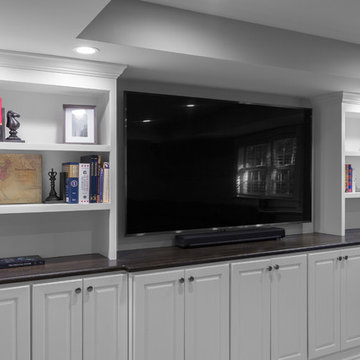
This renovated space included a newly designed, elaborate bar, a comfortable entertainment area, a full bathroom, and a large open children’s play area. Several wall mounted televisions, and a fully integrated surround sound system throughout the whole finished space make this a perfect spot for watching sports or catching a movie.
Photo credit: Perko Photography
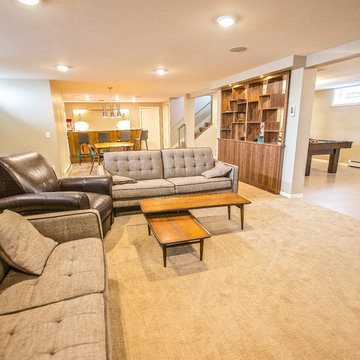
Built in 1951, this sprawling ranch style home has plenty of room for a large family, but the basement was vintage 50’s, with dark wood paneling and poor lighting. One redeeming feature was a curved bar, with multi-colored glass block lighting in the foot rest, wood paneling surround, and a red-orange laminate top. If one thing was to be saved, this was it.
Castle designed an open family, media & game room with a dining area near the vintage bar and an additional bedroom. Mid-century modern cabinetry was custom made to provide an open partition between the family and game rooms, as well as needed storage and display for family photos and mementos.
The enclosed, dark stairwell was opened to the new family space and a custom steel & cable railing system was installed. Lots of new lighting brings a bright, welcoming feel to the space. Now, the entire family can share and enjoy a part of the house that was previously uninviting and underused.
Come see this remodel during the 2018 Castle Home Tour, September 29-30, 2018!
129.819 Billeder af kælder
10
