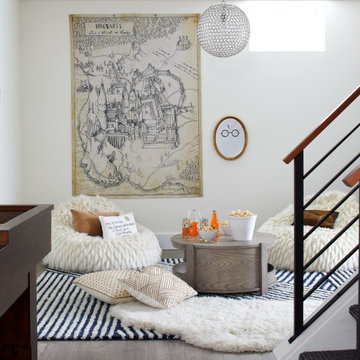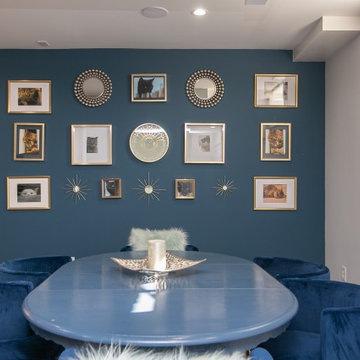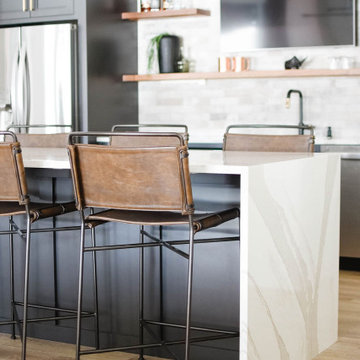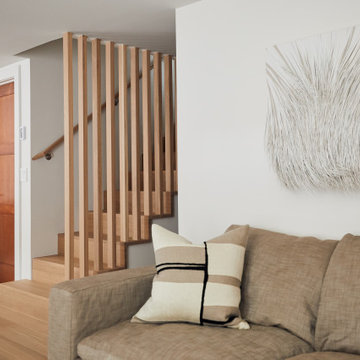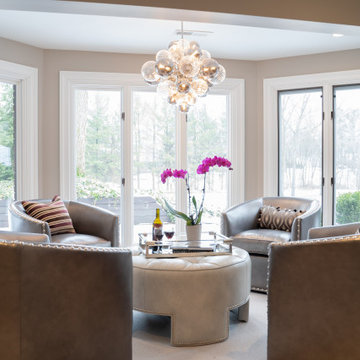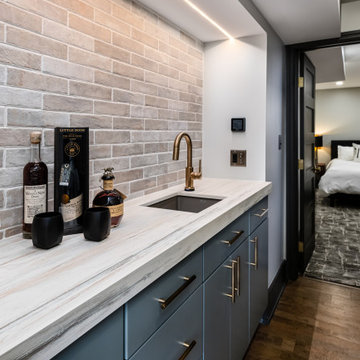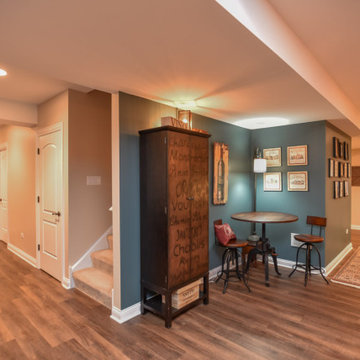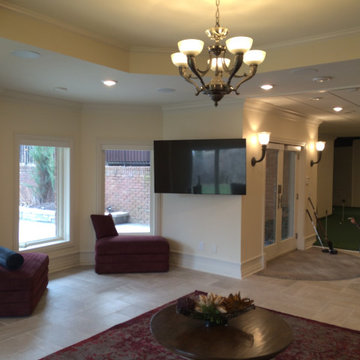129.888 Billeder af kælder
Sorteret efter:
Budget
Sorter efter:Populær i dag
141 - 160 af 129.888 billeder

Family area in the basement of a remodelled midcentury modern house with a wood panelled wall.
Find den rigtige lokale ekspert til dit projekt

Modern geometric black and white tile wall adds dimension and contemporary energy to the snack and beverage bar.
Photos: Jody Kmetz
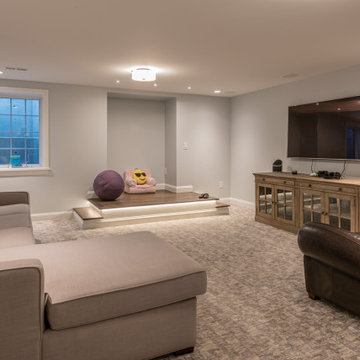
The main room in the newly finished 1978 suburban home basement remodel is this large rec room that provides a home for the oversize tv as well as a performing arts stage, with footlights, for the two little girls of the house. At left of the stage was a small basement window that was cut down to allow full egress window which lets in much more daylight.

The new basement rec room featuring the TV mounted on the orginal exposed brick chimney

The basement was block walls with concrete floors and open floor joists before we showed up

A closer look at the spacious sectional with a mid-century influenced cocktail table and colorful pillow accents. This picture shows the bar area directly behind the sectional, the open staircase and the floating shelving adjacent to a second separate seating area. The warm gray background, black quartz countertop and the white woodwork provide the perfect accents to create an open, light and inviting basement space.

Due to the limited space and the budget, we chose to install a wall bar versus a two-level bar front. The wall bar included white cabinetry below a white/grey quartz counter top, open wood shelving, a drop-in sink, beverage cooler, and full fridge. For an excellent entertaining area along with a great view to the large projection screen, a half wall bar height top was installed with bar stool seating for four and custom lighting. The AV projectors were a great solution for providing an awesome entertainment area at reduced costs. HDMI cables and cat 6 wires were installed and run from the projector to a closet where the Yamaha AV receiver as placed giving the room a clean simple look along with the projection screen and speakers mounted on the walls.

This contemporary rustic basement remodel transformed an unused part of the home into completely cozy, yet stylish, living, play, and work space for a young family. Starting with an elegant spiral staircase leading down to a multi-functional garden level basement. The living room set up serves as a gathering space for the family separate from the main level to allow for uninhibited entertainment and privacy. The floating shelves and gorgeous shiplap accent wall makes this room feel much more elegant than just a TV room. With plenty of storage for the entire family, adjacent from the TV room is an additional reading nook, including built-in custom shelving for optimal storage with contemporary design.
Photo by Mark Quentin / StudioQphoto.com
129.888 Billeder af kælder
8



