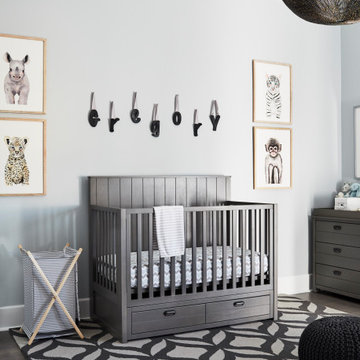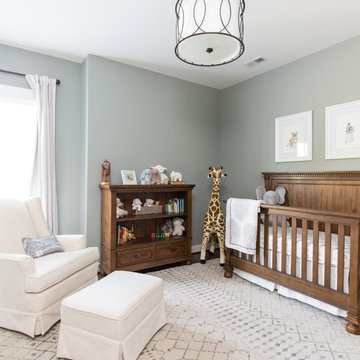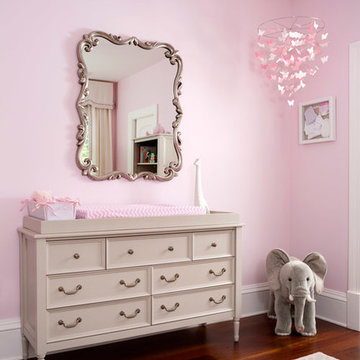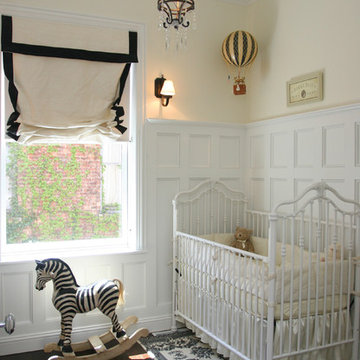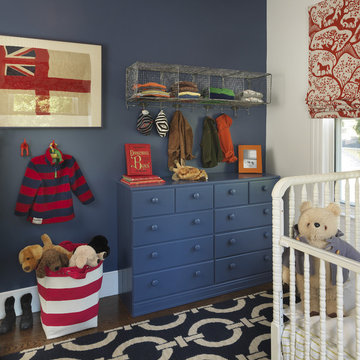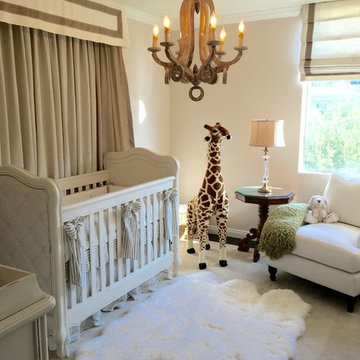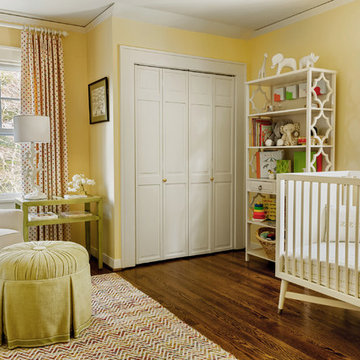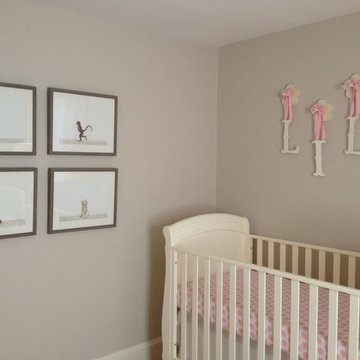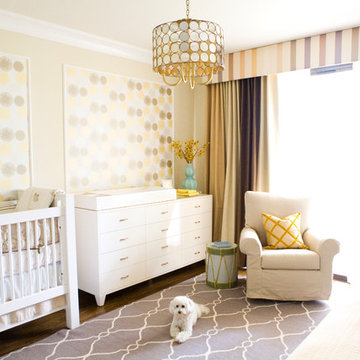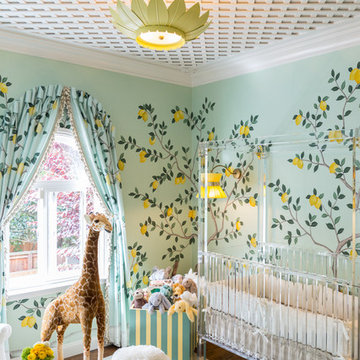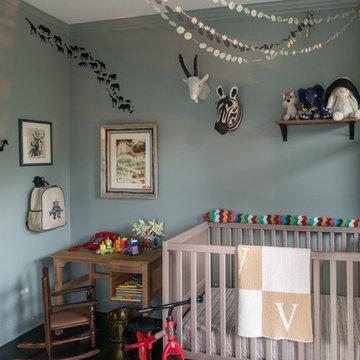706 Billeder af klassisk babyværelse med mørkt parketgulv
Sorteret efter:
Budget
Sorter efter:Populær i dag
1 - 20 af 706 billeder
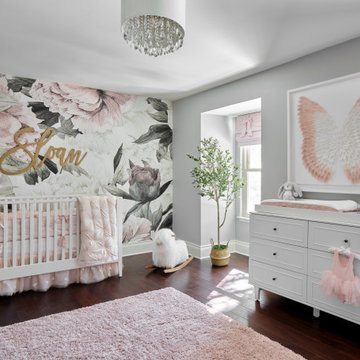
Our team was thrilled to design and furnish a beautiful blush nursery for baby Sloan's imminent arrival. The large scale rose wallpaper was the inspiration for the room's feminine design. Pale gray walls provide a quiet backdrop to the patterned wallpaper. Blush window treatments, crisp white furniture, and beautifully detailed children's artwork finish the space. The natural light flooding through the windows provides a tranquil space for a newborn baby.
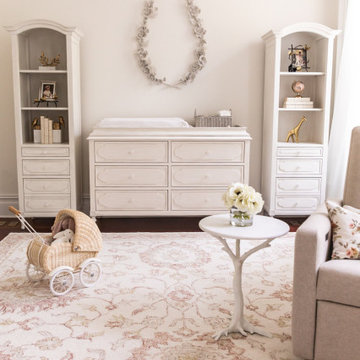
The floral and garden motif is repeated multiple times throughout the room with the Bijou tree branch accent table, wall decors, and accent picture frames. Overall, we followed the architectural style of the space itself and Jenny’s personal design taste to create a whimsical French Country dream nursery for her baby.
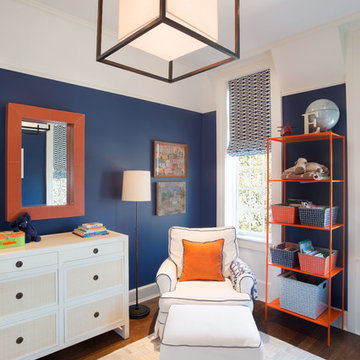
Design: Jessica Lagrange Interiors | Photo Credit: Kathleen Virginia Photography
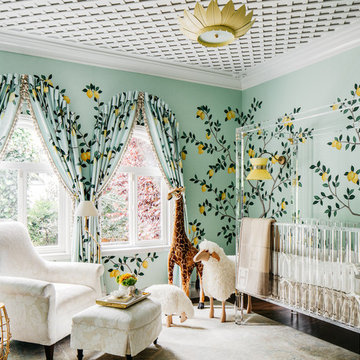
SF SHOWCASE 2018 | "LEMONDROP LULLABY"
ON VIEW AT 465 MARINA BLVD CURRENTLY
Photos by Christopher Stark
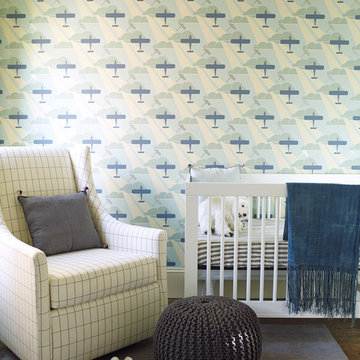
Full-scale interior design, architectural consultation, kitchen design, bath design, furnishings selection and project management for a historic townhouse located in the historical Brooklyn Heights neighborhood. Project featured in Architectural Digest (AD).
Read the full article here:
https://www.architecturaldigest.com/story/historic-brooklyn-townhouse-where-subtlety-is-everything
Photo by: Tria Giovan
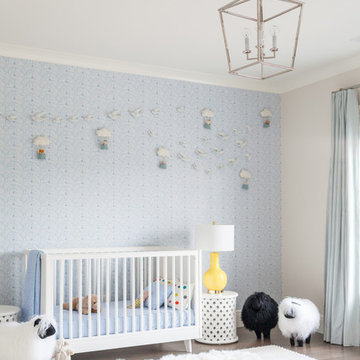
Interior Design, Custom Furniture Design, & Art Curation by Chango & Co.
Photography by Raquel Langworthy
See the project in Architectural Digest
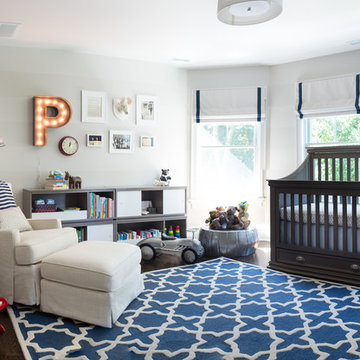
Master bedroom, textured wallpaper, grass cloth wallpaper, upholstered bed,
Navy roman shades, chairs, horse painting, antique gold chandelier, navy lamps, gray bedside tables, boll and branch, built in bookshelves, fireplace, wallpapered bookshelves
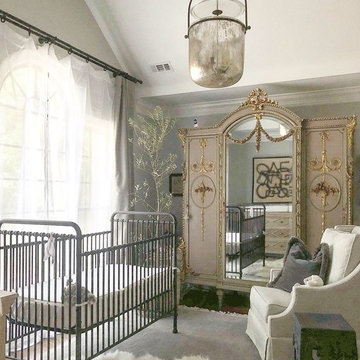
For this project we focused on the statement pieces. The gallery wall and the armoire. The Louis XVI armoire and the mixture of art mediums we chose created an incredibly balance of focal points within the space. We played with proportion by accenting the windows with a soft, functional set of taupe drapes with white linen sheers. We also added a large mercury glass chandelier with wrought iron features bridging the gap between the contemporary and heirloom pieces. We added ecclectic accessories and art. The scheme we chose was layered neutral tones to compliment the warm tones of the furniture.
706 Billeder af klassisk babyværelse med mørkt parketgulv
1
