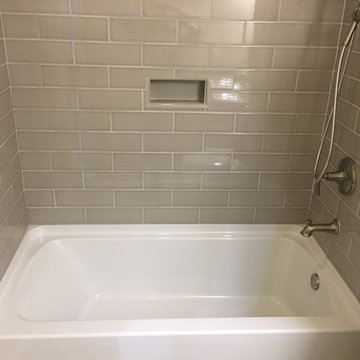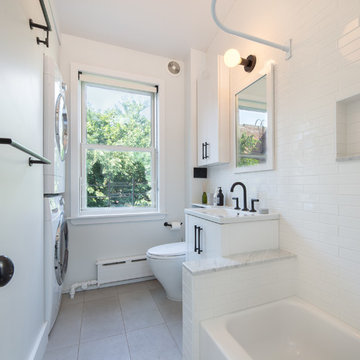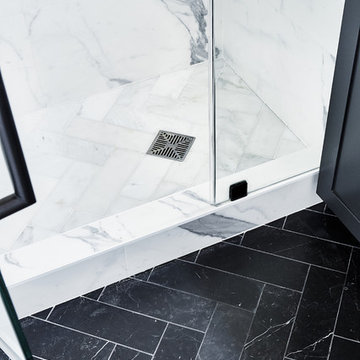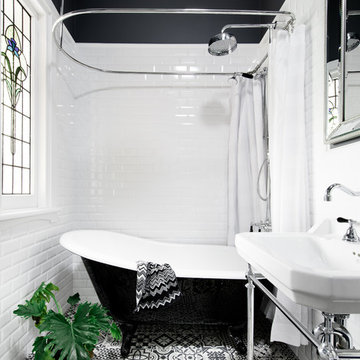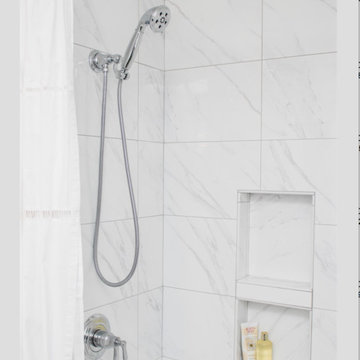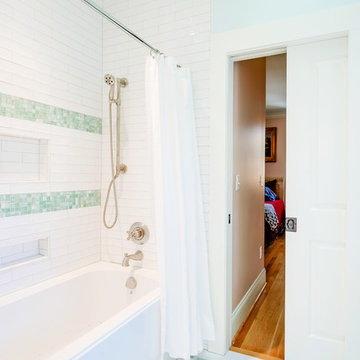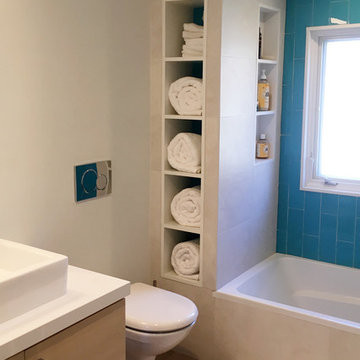12.686 Billeder af klassisk badeværelse med en bruser med forhæng
Sorteret efter:
Budget
Sorter efter:Populær i dag
41 - 60 af 12.686 billeder
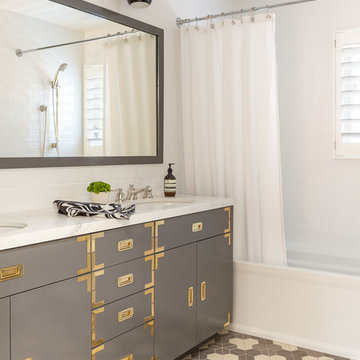
A traditional home in the Claremont Hills of Berkeley is enlarged and fully renovated to fit the lives of a young couple and their growing family. The existing partial upper floor was fully expanded to create three additional bedrooms, a hall bath, laundry room and updated master suite, with the intention that the expanded house volume harmoniously integrates with the architectural character of the existing home. A new central staircase brings in a tremendous amount of daylight to the heart of the ground floor while also providing a strong visual connection between the floors. The new stair includes access to an expanded basement level with storage and recreation spaces for the family. Main level spaces were also extensively upgraded with the help of noted San Francisco interior designer Grant K. Gibson. Photos by Kathryn MacDonald.

This home is a modern farmhouse on the outside with an open-concept floor plan and nautical/midcentury influence on the inside! From top to bottom, this home was completely customized for the family of four with five bedrooms and 3-1/2 bathrooms spread over three levels of 3,998 sq. ft. This home is functional and utilizes the space wisely without feeling cramped. Some of the details that should be highlighted in this home include the 5” quartersawn oak floors, detailed millwork including ceiling beams, abundant natural lighting, and a cohesive color palate.
Space Plans, Building Design, Interior & Exterior Finishes by Anchor Builders
Andrea Rugg Photography

These beautiful bathrooms located in Rancho Santa Fe were in need of a major upgrade. Once having dated dark cabinets, the desired bright design was wanted. Beautiful white cabinets with modern pulls and classic faucets complete the double vanity. The shower with long subway tiles and black grout! Colored grout is a trend and it looks fantastic in this bathroom. The walk in shower has beautiful tiles and relaxing shower heads. Both of these bathrooms look fantastic and look modern and complementary to the home.
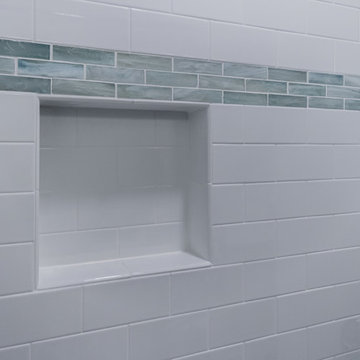
This children's hall bathroom needed a total cosmetic makeover after being yellow from top to bottom. New white Shaker cabinets were installed with a white and gray Quarts countertop. The new double sinks are rectangular and are undermounted with polished chrome faucets.
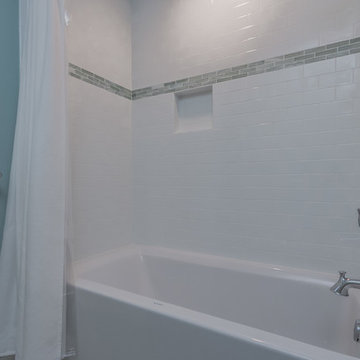
This children's hall bathroom needed a total cosmetic makeover after being yellow from top to bottom. New white Shaker cabinets were installed with a white and gray Quarts countertop. The new double sinks are rectangular and are undermounted with polished chrome faucets.

This bathroom was carefully thought-out for great function and design for 2 young girls. We completely gutted the bathroom and made something that they both could grow in to. Using soft blue concrete Moroccan tiles on the floor and contrasted it with a dark blue vanity against a white palette creates a soft feminine aesthetic. The white finishes with chrome fixtures keep this design timeless.

We created this beautiful accessible bathroom in Carlsbad to give our client a more functional space. We designed this unique bath, specific to the client's specifications to make it more wheel chair accessible. Features such as the roll in shower, roll up vanity and the ability to use her chair for flexibility over the fixed wall mounted seat allow her to be more independent in this bathroom. Safety was another significant factor for the room. We added support bars in all areas and with maximum flexibility to allow the client to perform all bathing functions independently, and all were positioned after carefully recreating her movements. We met the objectives of functionality and safety without compromising beauty in this aging in place bathroom. Travertine-look porcelain tile was used in a large format on the shower walls to minimize grout lines and maximize ease of maintenance. A crema marfil marble mosaic in an elongated hex pattern was used in the shower room for it’s beauty and flexibility in sloped shower. A custom cabinet was made to the height ideal for our client’s use of the sink and a protective panel placed over the pea trap.
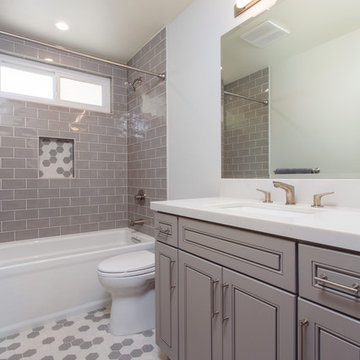
Gray tones playfulness a kid’s bathroom in Oak Park.
This bath was design with kids in mind but still to have the aesthetic lure of a beautiful guest bathroom.
The flooring is made out of gray and white hexagon tiles with different textures to it, creating a playful puzzle of colors and creating a perfect anti slippery surface for kids to use.
The walls tiles are 3x6 gray subway tile with glossy finish for an easy to clean surface and to sparkle with the ceiling lighting layout.
A semi-modern vanity design brings all the colors together with darker gray color and quartz countertop.
In conclusion a bathroom for everyone to enjoy and admire.
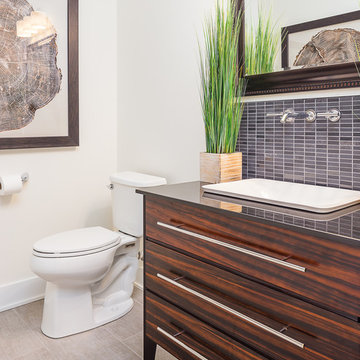
The vanity takes center stage in this lower level guest bath. The high sheen laquer wood adds drama to an otherwise neutral space and is accentuated with a glass mosaic backspash and wall mounted faucet.
Photo: Kerry Bern www.prepiowa.com
Located right off the entertainment space, we wanted it to have a masculine edge without feeling like it was just "for the boys". Bright white walls and soft grey floor tiles help soften the space.
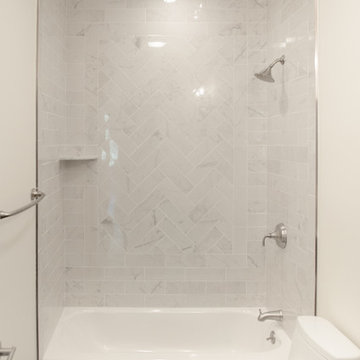
E-Design bathroom. Marble look porcelain done in a herringbone pattern. Wood-look porcelain on the floor. Vanity was Home Depot sourced, done in a grey with white quartz fabricated top.
12.686 Billeder af klassisk badeværelse med en bruser med forhæng
3

