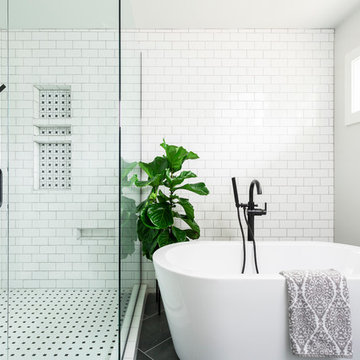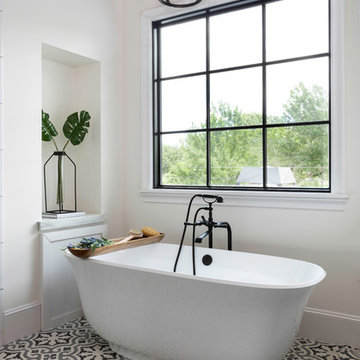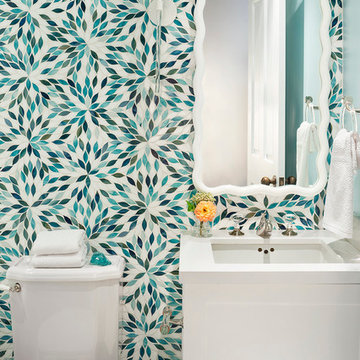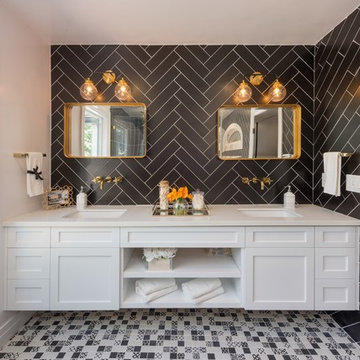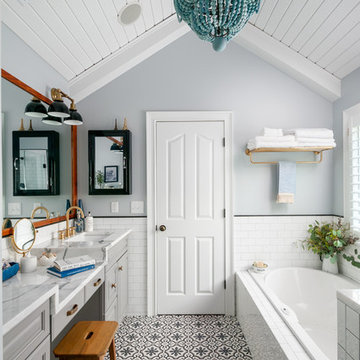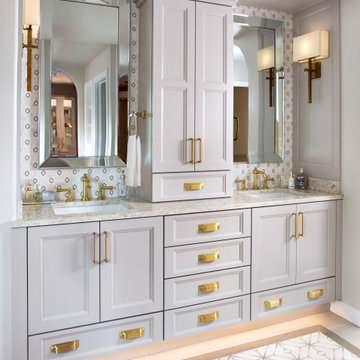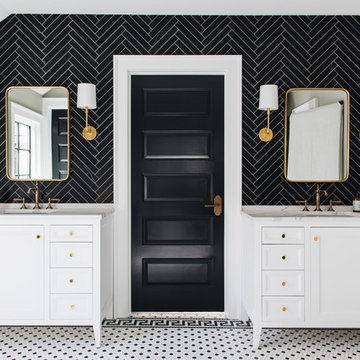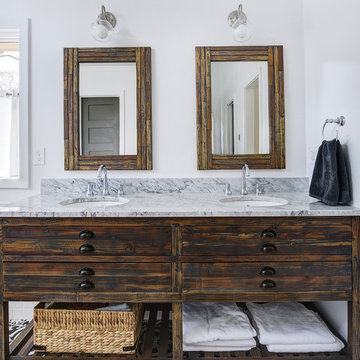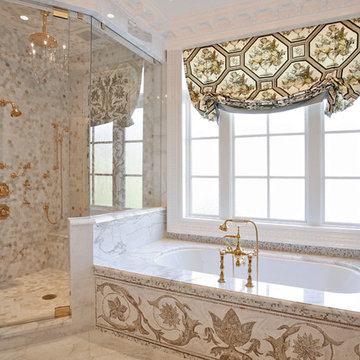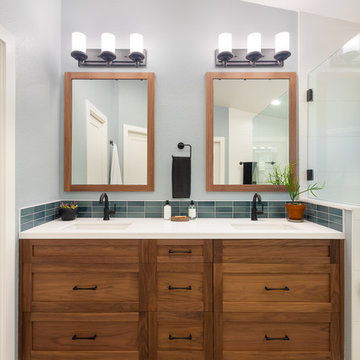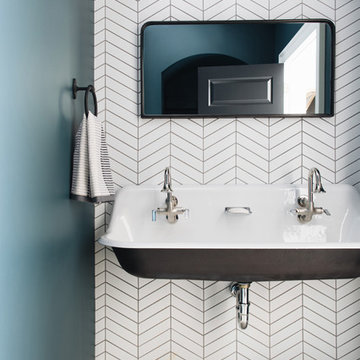64 Billeder af klassisk badeværelse
Sorteret efter:
Budget
Sorter efter:Populær i dag
1 - 20 af 64 billeder
Item 1 ud af 3
Find den rigtige lokale ekspert til dit projekt

The original master bath suite in this rustic lake house possessed high ceilings with multiple rooms and all surfaces covered in Knotty Pine. Although there were multiple windows in this space, the wood walls, floor and ceiling tended to absorb natural light and force the illumination to come from incandescent Amber fixtures. Our approach was to start with a blank slate by removing all existing partitions and doors. A metal and milk glass wall with a functioning transom and integrated door, was designed and fabricated to divide the space and provide privacy, while allowing light to transfer from the shower, water-closet, bath and dressing room. The welded steel frames his and hers vanities have inlaid white glass panels with integrated steel framed mirrors above.

Gorgeous Family bathroom - the walls are laid in a herringbone pattern and are Architecture tiles from Fired Earth. The flooring is a Nesiha island Parquet from Harvey Maria - very practical and warm underfoot for a children's bathroom. the walls were painted Dix Blue from Farrow and Ball - fittings Duravit and Crosswater Totti with storage in the wall mounted mirror cupboard
Alexis Hamilton
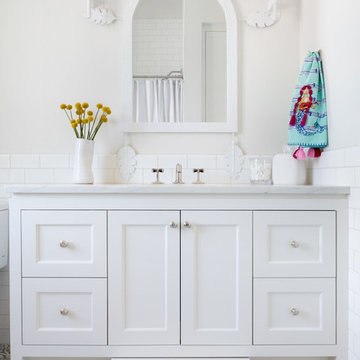
Austin Victorian by Chango & Co.
Architectural Advisement & Interior Design by Chango & Co.
Architecture by William Hablinski
Construction by J Pinnelli Co.
Photography by Sarah Elliott
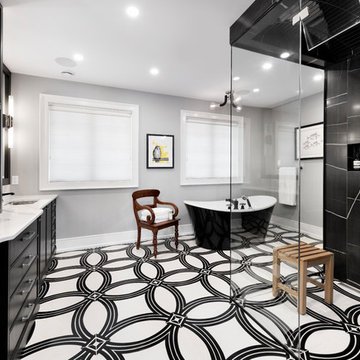
Marc Fowler- Metropolis Studio
Cabinetry by Irpinia Kitchens Ottawa, Design by StyleHaus Interiors
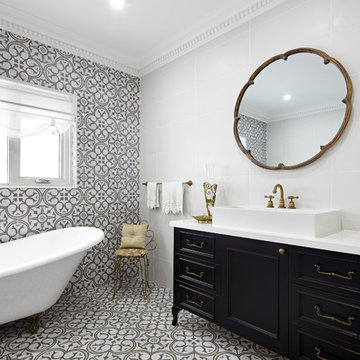
Victorian Style Bathroom, vanity facade by Farmers. Built and Designed by Joinery Group NSW,
Door Style: Waratah
Colour: Espresso
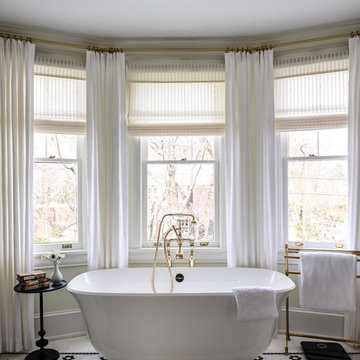
Photographer: Angie Seckinger |
Interior: Cameron Ruppert Interiors |
Builder: Thorsen Construction
64 Billeder af klassisk badeværelse
1

