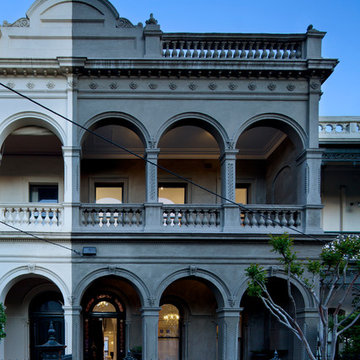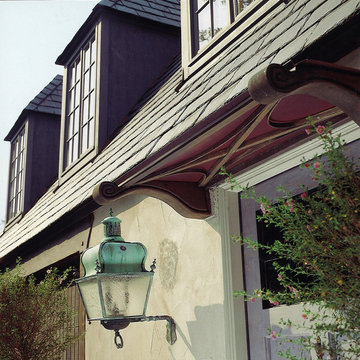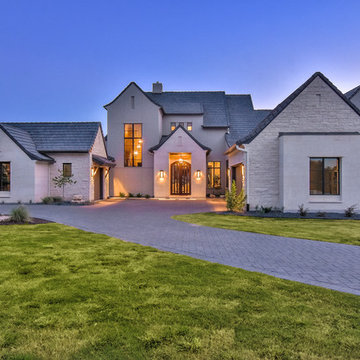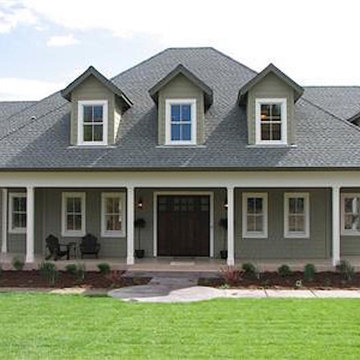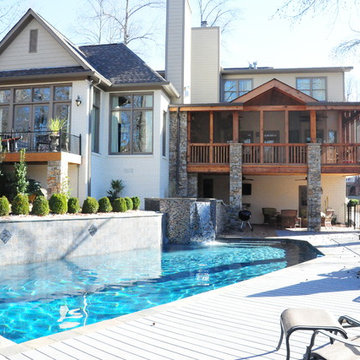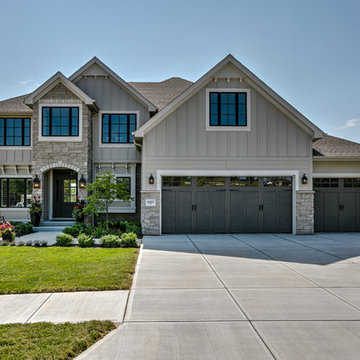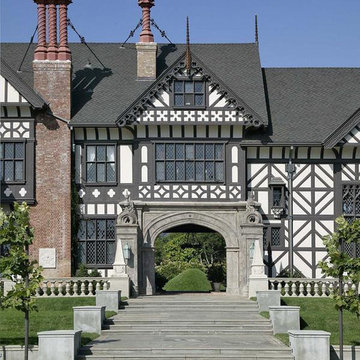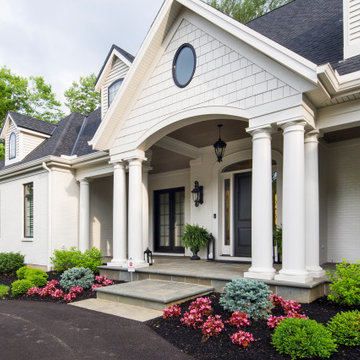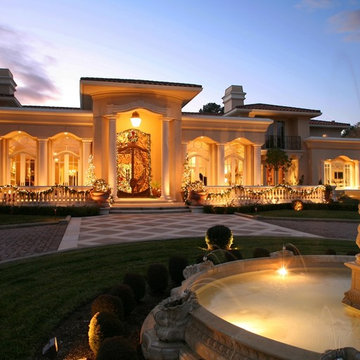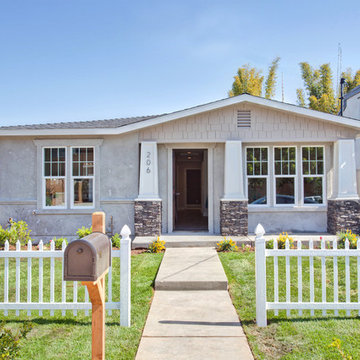1.297 Billeder af klassisk betonhus
Sorteret efter:
Budget
Sorter efter:Populær i dag
1 - 20 af 1.297 billeder

Modern farmhouse describes this open concept, light and airy ranch home with modern and rustic touches. Precisely positioned on a large lot the owners enjoy gorgeous sunrises from the back left corner of the property with no direct sunlight entering the 14’x7’ window in the front of the home. After living in a dark home for many years, large windows were definitely on their wish list. Three generous sliding glass doors encompass the kitchen, living and great room overlooking the adjacent horse farm and backyard pond. A rustic hickory mantle from an old Ohio barn graces the fireplace with grey stone and a limestone hearth. Rustic brick with scraped mortar adds an unpolished feel to a beautiful built-in buffet.

Linda Oyama Bryan, photograper
Stone and Stucco French Provincial with arch top white oak front door and limestone front entry. Asphalt and brick paver driveway and bluestone front walkway.

Hamptons inspired with a contemporary Aussie twist, this five-bedroom home in Ryde was custom designed and built by Horizon Homes to the specifications of the owners, who wanted an extra wide hallway, media room, and upstairs and downstairs living areas. The ground floor living area flows through to the kitchen, generous butler's pantry and outdoor BBQ area overlooking the garden.
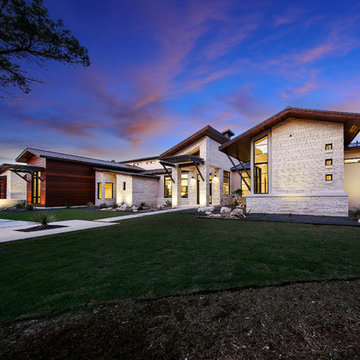
hill country contemporary house designed by oscar e flores design studio in cordillera ranch on a 14 acre property
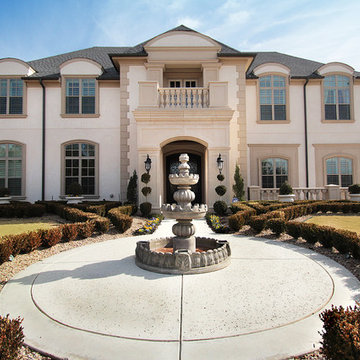
Stunning Luxury
Another example of a recent luxury home built by Larry Stewart Custom Homes. We are proud to showcase this stunning home in Southlake TX.
Social180
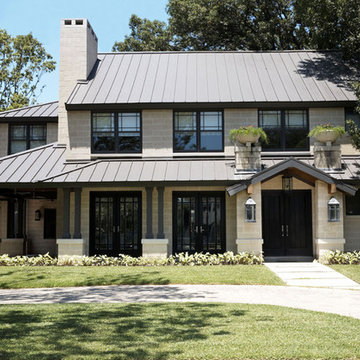
design by Pulp Design Studios | http://pulpdesignstudios.com/
photo by Kevin Dotolo | http://kevindotolo.com/
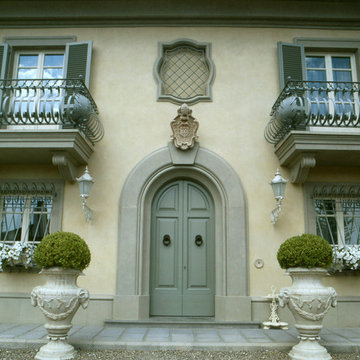
Progettazione interamente nuova di una villa in classico stile del '800 nella campagna toscana, vicino Firenze ITA.
Progettazione architettonica e d'interni, Art & Decor ed arredamento esclusivamente made in Italy.
Studio La Noce
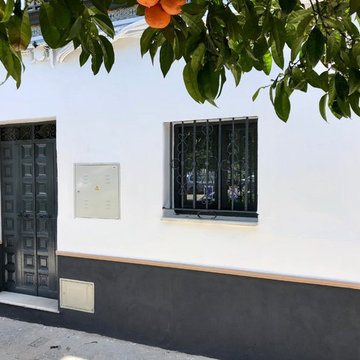
Foto de la fachada principal de la vivienda.
Proyecto de búsqueda, compra, rehabilitación, planificación y diseño de espacios de antigua casa sevillana para convertirla en tres apartamentos independientes para estudiantes. Coste total del proyecto llave en mano: 150.000€ (Todo incluido: compra, impuestos, obra, mobiliario…)
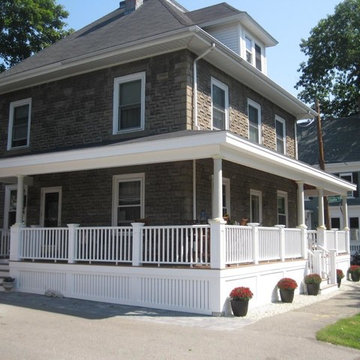
I used to walk by this house every day and I would talk with the owner, who would be outside. I mentioned that I thought his house would look good with a Farmer's Porch. He agreed and hired me!
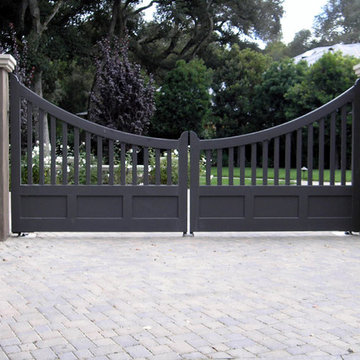
This metal driveway gate was painted and created at GDU.
The sloping top and open panels makes for a traditional look.
1.297 Billeder af klassisk betonhus
1
