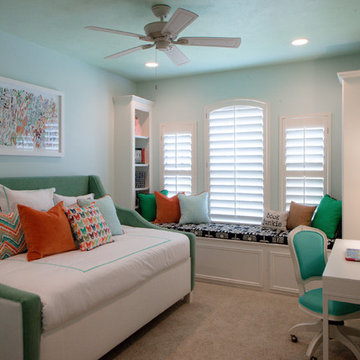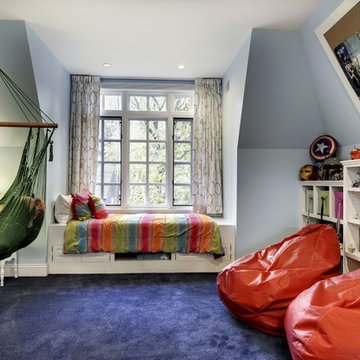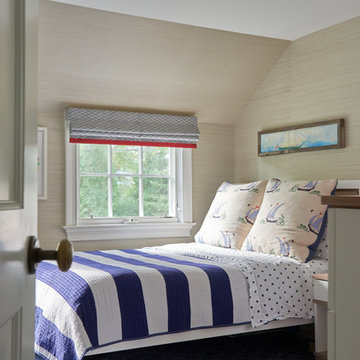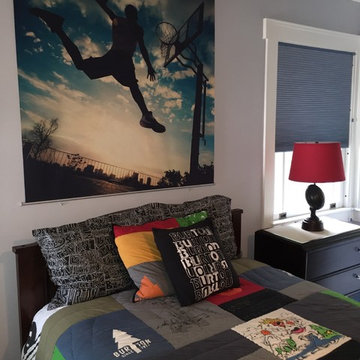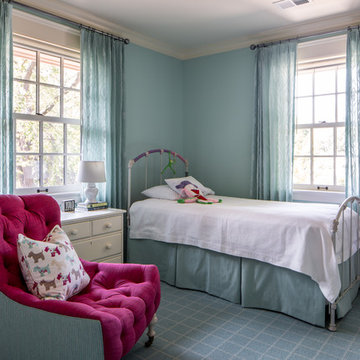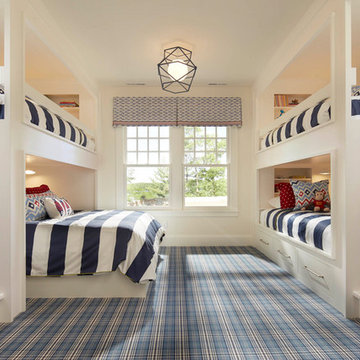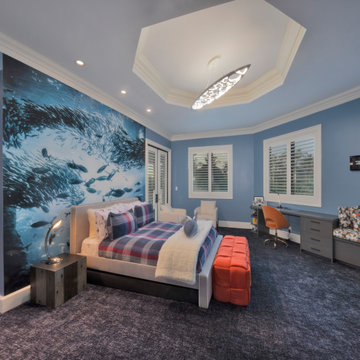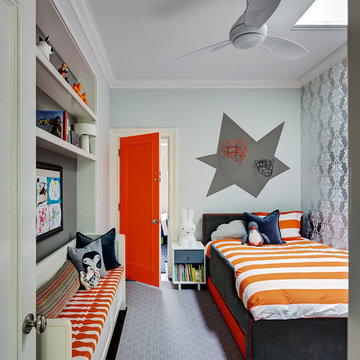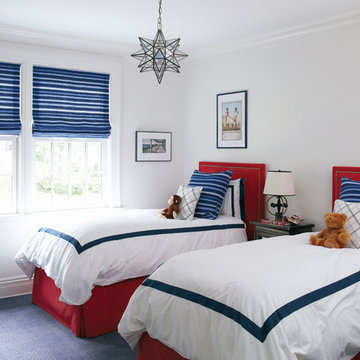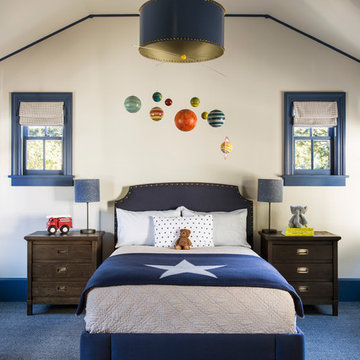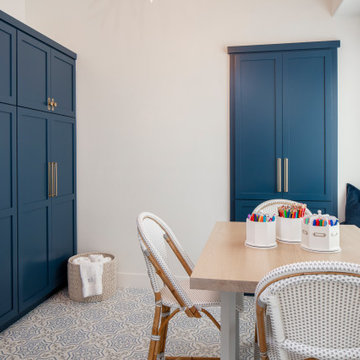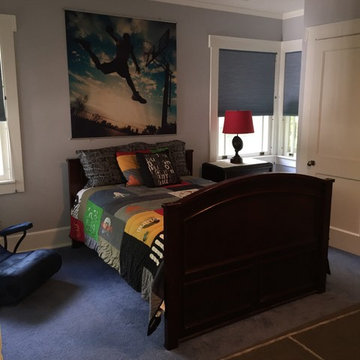94 Billeder af klassisk børneværelse med blåt gulv
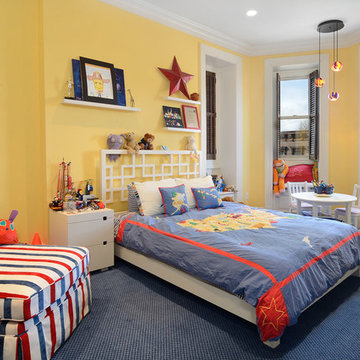
Property Marketed by Hudson Place Realty - Seldom seen, this unique property offers the highest level of original period detail and old world craftsmanship. With its 19th century provenance, 6000+ square feet and outstanding architectural elements, 913 Hudson Street captures the essence of its prominent address and rich history. An extensive and thoughtful renovation has revived this exceptional home to its original elegance while being mindful of the modern-day urban family.
Perched on eastern Hudson Street, 913 impresses with its 33’ wide lot, terraced front yard, original iron doors and gates, a turreted limestone facade and distinctive mansard roof. The private walled-in rear yard features a fabulous outdoor kitchen complete with gas grill, refrigeration and storage drawers. The generous side yard allows for 3 sides of windows, infusing the home with natural light.
The 21st century design conveniently features the kitchen, living & dining rooms on the parlor floor, that suits both elaborate entertaining and a more private, intimate lifestyle. Dramatic double doors lead you to the formal living room replete with a stately gas fireplace with original tile surround, an adjoining center sitting room with bay window and grand formal dining room.
A made-to-order kitchen showcases classic cream cabinetry, 48” Wolf range with pot filler, SubZero refrigerator and Miele dishwasher. A large center island houses a Decor warming drawer, additional under-counter refrigerator and freezer and secondary prep sink. Additional walk-in pantry and powder room complete the parlor floor.
The 3rd floor Master retreat features a sitting room, dressing hall with 5 double closets and laundry center, en suite fitness room and calming master bath; magnificently appointed with steam shower, BainUltra tub and marble tile with inset mosaics.
Truly a one-of-a-kind home with custom milled doors, restored ceiling medallions, original inlaid flooring, regal moldings, central vacuum, touch screen home automation and sound system, 4 zone central air conditioning & 10 zone radiant heat.
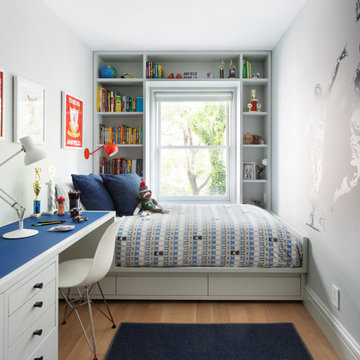
Notable decor elements include: Bloom desk by Stor New York, Isaac long arm sconce by Schoolhouse Electric, Custom braided wool rug from Restoration Hardware, Type 75 task lamp from DWR
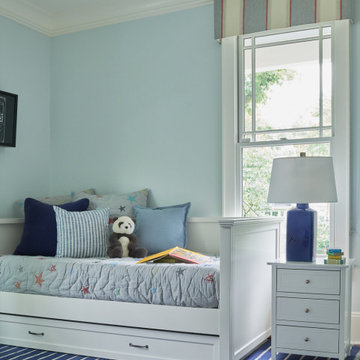
Playful and relaxed, honoring classical Victorian elements with contemporary living for a modern young family.
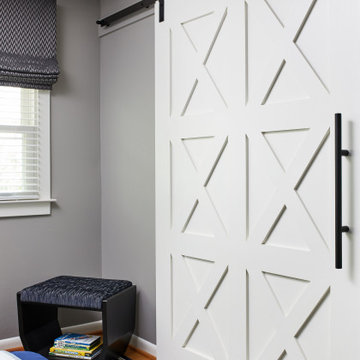
This room for three growing boys now gives each of them a private area of their own for sleeping, studying, and displaying their prized possessions. By arranging the beds this way, we were also able to gain a second (much needed) closet/ wardrobe space. Painting the floors gave the idea of a fun rug being there, but without shifting around and getting destroyed by the boys.
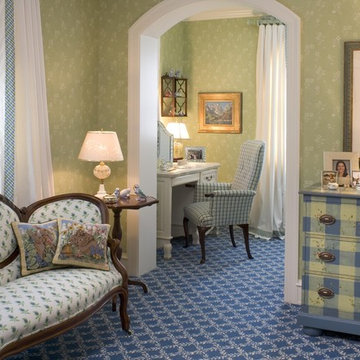
This room was designed for a teenager who would soon be heading off to college. The homeowner wanted design options that would not need to be updated again now that their daughter was leaving the “nest”. The custom painted chest is by Jane Keltner designs and the antique settee, the homeowner’s own, was reupholstered for the room. The desk is from Jane Keltner, the carpeting is from Glen Eden and custom window treatment fabric and trim are by Brunschwig & Fils. All of the elements come together in this age appropriate color palette of blues, yellows and greens.
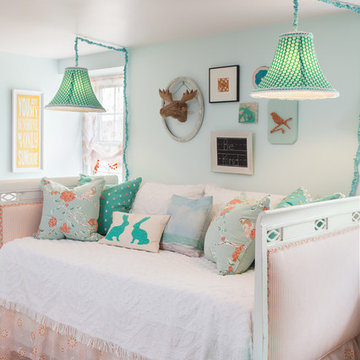
Vintage Girl's Bedroom. Interior Design by Fran crotty, Photos by Jon Friedrich, Painting by Nolan Painting
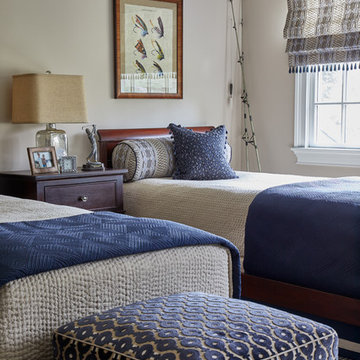
Who says your kid's room can't be sophisticated? Deep navys and taupes are introduced for this boy's bedroom. Mixing patterns and textures creates for an interesting space! Faux shagreen cornice, tribal geometrics custom roman shades, whimsical artwork, and a striped area rug all comes together for a bedroom that will grow with your boys.
94 Billeder af klassisk børneværelse med blåt gulv
2
