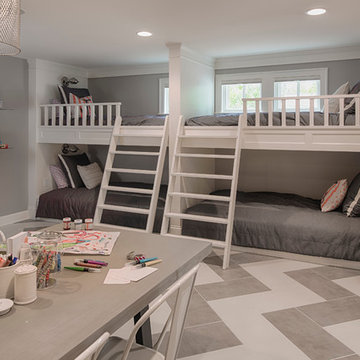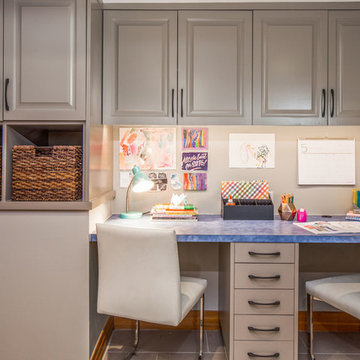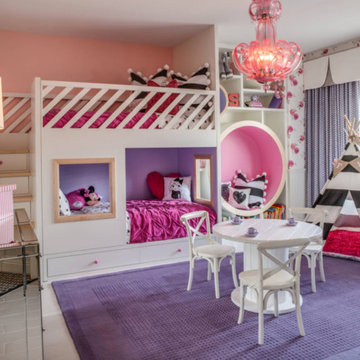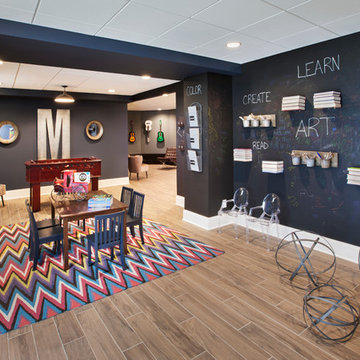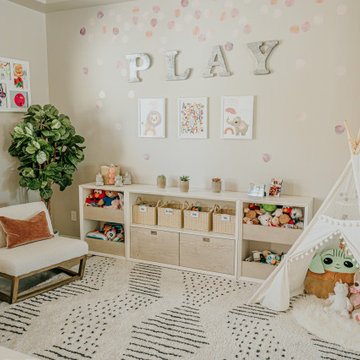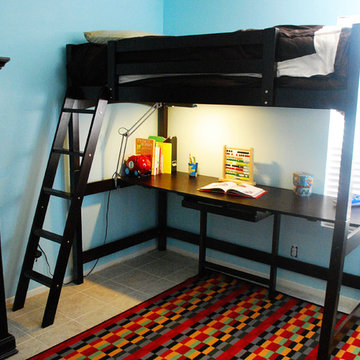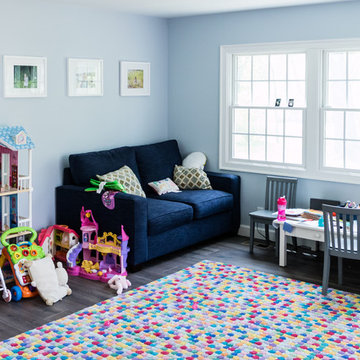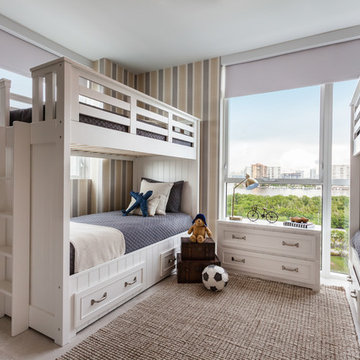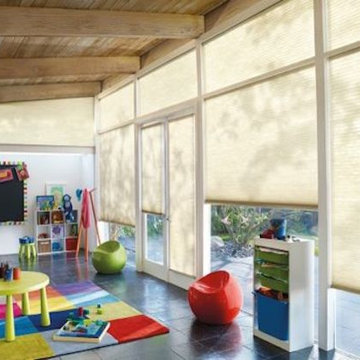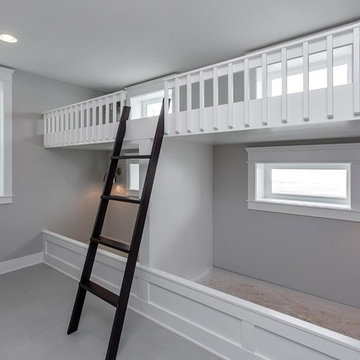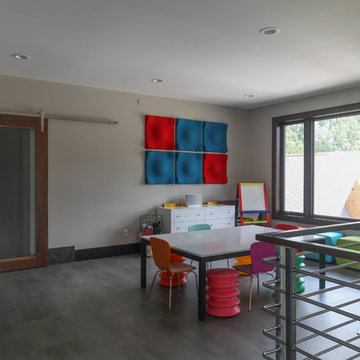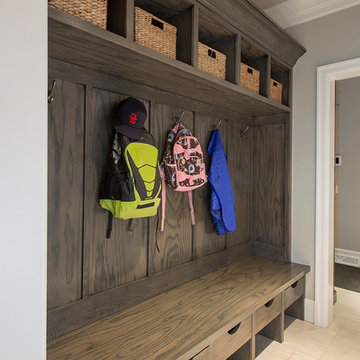92 Billeder af klassisk børneværelse med gulv af porcelænsfliser
Sorteret efter:
Budget
Sorter efter:Populær i dag
1 - 20 af 92 billeder
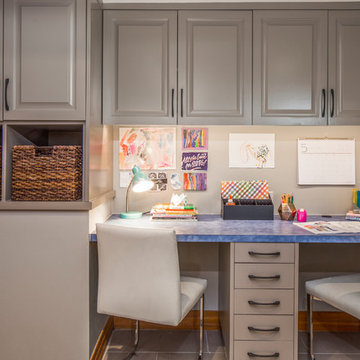
Rumpus Room
Besides providing for a second TV and sleepover destination, the Rumpus Room has a spot for brother and sister to attend to school needs at a desk area.
At the side of the room is also a home office alcove for dad and his projects--both creative and business-related.
Outside of this room at the back of the home is a screened porch with easy access to the once-elusive backyard.
Plastic laminate countertop. Cabinets painted Waynesboro Taupe by Benjamin Moore
Construction by CG&S Design-Build.
Photography by Tre Dunham, Fine focus Photography
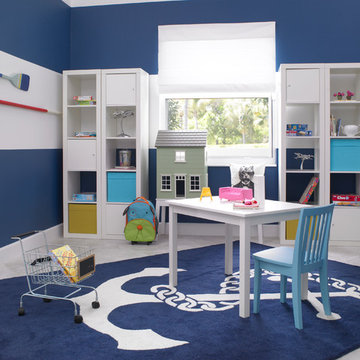
Play and create! That was the inspiration for this coastal inspired play room. Plenty of storage for toys and books, a bold horizontal stripe, and lots of love for toddler style! Design by Krista Watterworth Alterman. Photos by Troy Campbell. Krista Watterworth Design Studio, Palm Beach Gardens, Florida.
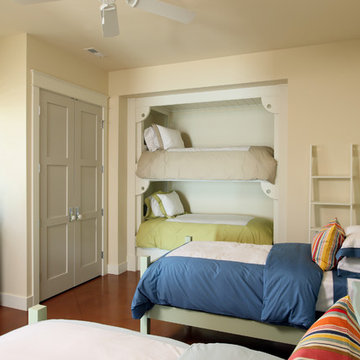
A bright, octagonal shaped sunroom and wraparound deck off the living room give this home its ageless appeal. A private sitting room off the largest master suite provides a peaceful first-floor retreat. Upstairs are two additional bedroom suites and a private sitting area while the walk-out downstairs houses the home’s casual spaces, including a family room, refreshment/snack bar and two additional bedrooms.
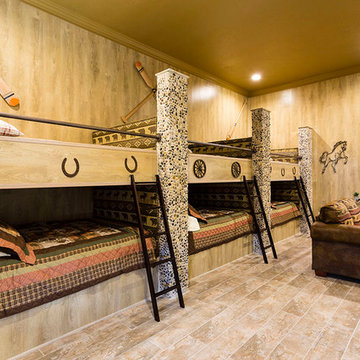
Custom bunk cabin/bunk room/bunk beds
6 full size beds
Sleeps 12 kids
Converted garage space
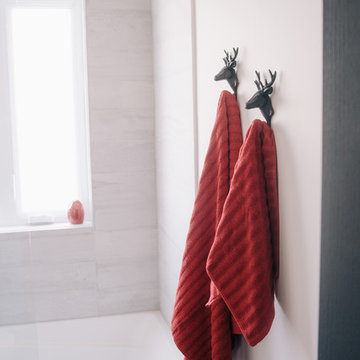
The kid's bathroom needed a complete overhaul. Being the only bathroom for the 3 remaining bedrooms, it had to be both functional and stylish. New wall lights, and on-trend floor and wall tiles gave the space a clean fresh new look suitable for both young children or teens
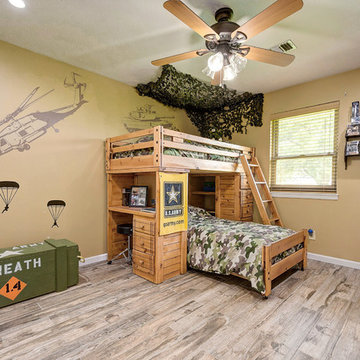
Children's bedroom with army-style decor. Bunkbeds with attached desk, helicopter and parachute wall art, cubby hole storage, and army style storage trunk. Jennifer Vera Photography.
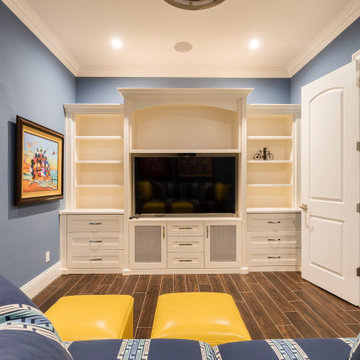
Landmark Custom Builder & Remodeling Custom Home Project in Reunion Resort Kissimmee FL
Kids Suite-TV room/ play room off of the bunk room
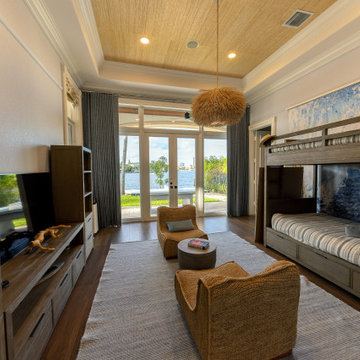
Our "DeTuscanized" Project was a complete transformation. From dark and heavy design to light and inviting style.
92 Billeder af klassisk børneværelse med gulv af porcelænsfliser
1
