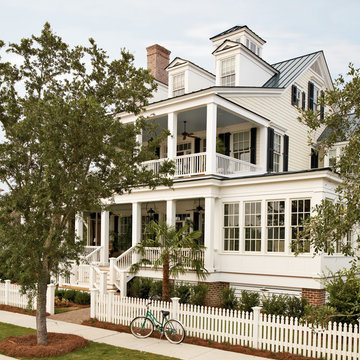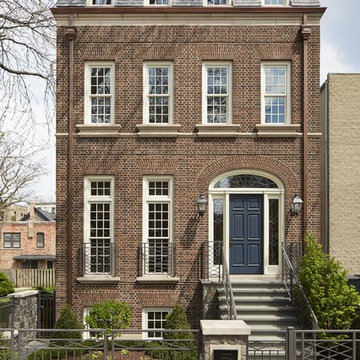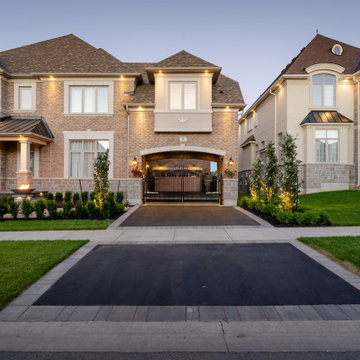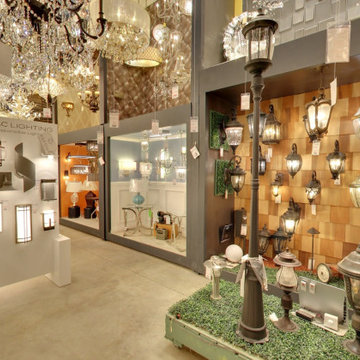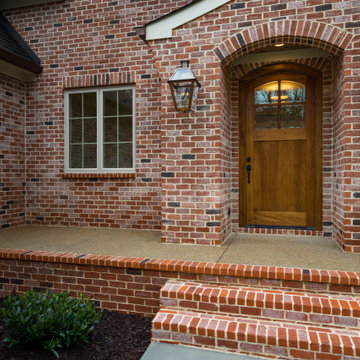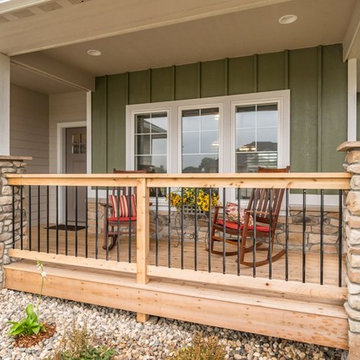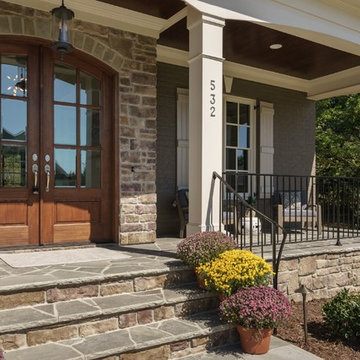27.623 Billeder af klassisk brunt hus
Sorteret efter:
Budget
Sorter efter:Populær i dag
1 - 20 af 27.623 billeder
Item 1 ud af 3

www.brandoninteriordesign.co.uk
You don't get a second chance to make a first impression !! The front door of this grand country house has been given a new lease of life by painting the outdated "orange" wood in a bold and elegant green. The look is further enhanced by the topiary in antique stone plant holders.
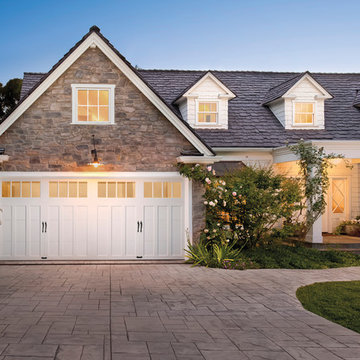
Clopay's Coachman Collection carriage house garage door adds timeless, “Main St., USA” appeal to this California cottage exterior. At first glance, the door appears to be wood, but it’s actually constructed of layers of insulated steel topped with a composite overlay. The result is a durable, low-maintenance garage door that won't rot, warp or crack. Fifteen door designs with optional decorative windows and hardware are available to complement many home styles. Model shown: Design 13, REC14 windows in white with standard spade lift handles.
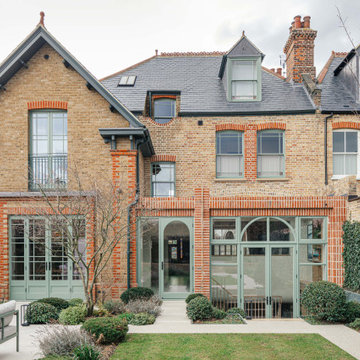
This Edwardian house stands on a corner plot in
Dulwich. This was a second project working with
this Client and they wanted to extend the existing
Edwardian building to form a lower ground floor level to
provide them with extended living spaces.
The client wanted to extend the living spaces and re-fit
out the first and second floor levels of the building. The
brief was to extend to the rear, but only minimally - to
avoid encroaching and losing too much garden space.

Sumptuous spaces are created throughout the house with the use of dark, moody colors, elegant upholstery with bespoke trim details, unique wall coverings, and natural stone with lots of movement.
The mix of print, pattern, and artwork creates a modern twist on traditional design.
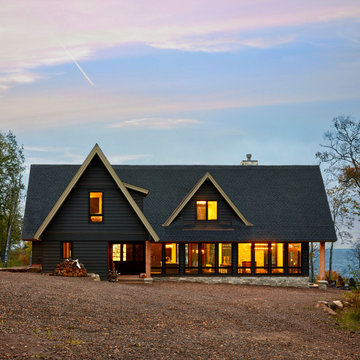
On the shore of Lake Superior near Duluth, Minnesota, sat 16 acres of rugged, unbuilt land: A picturesque site for a new, custom cabin. The design of the cabin aimed to capitalize on the expansive view of Lake Superior and its rocky shoreline and dramatic waves. The key to accomplishing this was the organization of the living spaces (kitchen, dining, and living room). These three spaces are aligned linearly and step down towards Lake Superior giving both expansive views of the horizon and directed views of the rocky shoreline. The second floor contains three bedrooms and a “crow’s nest” loft overlooking the first floor living room and view of Lake Superior.
The dark exterior color was chosen to blend into the surrounding dark trees and to highlight the dramatic limestone chimney. The interior’s smooth, polished surfaces and contrasting natural textures were designed to be a welcoming, refined counterpoint to the rugged landscape.

Bracket portico for side door of house. The roof features a shed style metal roof. Designed and built by Georgia Front Porch.

The Betty at Inglenook’s Pocket Neighborhoods is an open two-bedroom Cottage-style Home that facilitates everyday living on a single level. High ceilings in the kitchen, family room and dining nook make this a bright and enjoyable space for your morning coffee, cooking a gourmet dinner, or entertaining guests. Whether it’s the Betty Sue or a Betty Lou, the Betty plans are tailored to maximize the way we live.
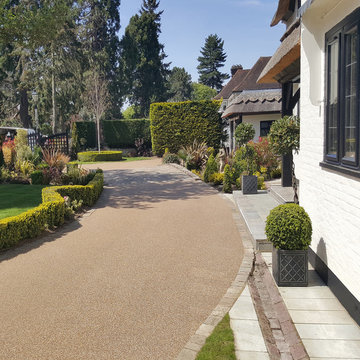
Resin gravel driveway for period thatch cottage renovation in Kent, smooth permeable surface with no loose stones
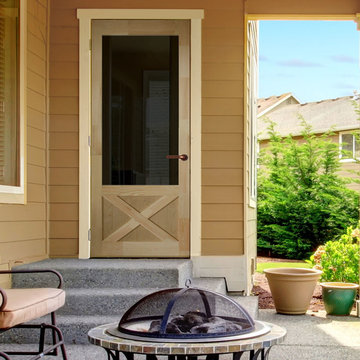
There is no substitute for the beauty and versatility of a wood door. We manufacture all of our heavy-duty screen/storm doors with clear, stable, kiln-dried, finger joint, Eastern White Pine. Easy to hang, they are warp resistant and require minimal trimming. The door includes removable black fiberglass screen for easy paint or staining. Storm glass inserts can be purchased separately.
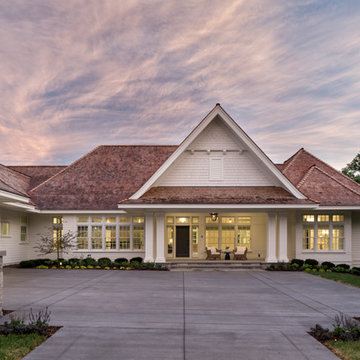
Builder: Great Neighborhood Homes, Inc.
Designer: Martha O'Hara Interiors
Photo: Landmark Photography
2017 Artisan Home Tour
27.623 Billeder af klassisk brunt hus
1
