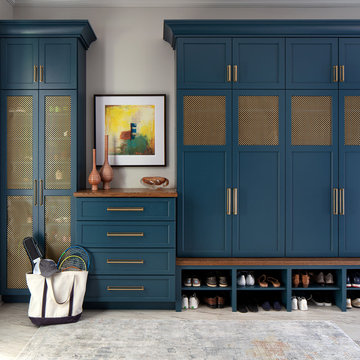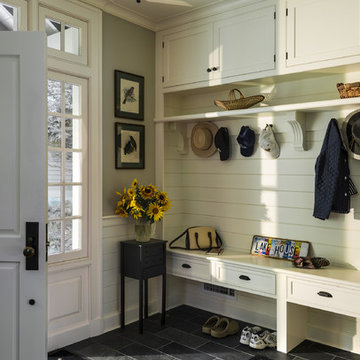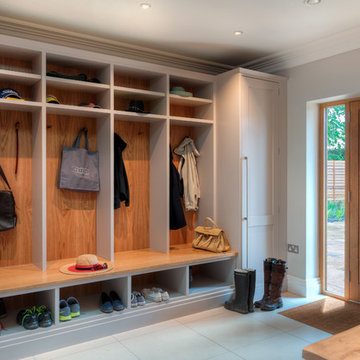6.616 Billeder af klassisk bryggers
Sorteret efter:
Budget
Sorter efter:Populær i dag
1 - 20 af 6.616 billeder

Interior Design: Tucker Thomas Interior Design
Builder: Structural Image
Photography: Spacecrafting
Custom Cabinetry: Engstrom
Wood Products

We designed this built in bench with shoe storage drawers, a shelf above and high and low hooks for adults and kids.
Photos: David Hiser

As seen in this photo, the front to back view offers homeowners and guests alike a direct view and access to the deck off the back of the house. In addition to holding access to the garage, this space holds two closets. One, the homeowners are using as a coat closest and the other, a pantry closet. You also see a custom built in unit with a bench and storage. There is also access to a powder room, a bathroom that was relocated from middle of the 1st floor layout. Relocating the bathroom allowed us to open up the floor plan, offering a view directly into and out of the playroom and dining room.

This remodel went from a tiny story-and-a-half Cape Cod, to a charming full two-story home. The mudroom features a bench with cubbies underneath, and a shelf with hooks for additional storage. The full glass back door provides natural light while opening to the backyard for quick access to the detached garage. The wall color in this room is Benjamin Moore HC-170 Stonington Gray. The cabinets are also Ben Moore, in Simply White OC-117.
Space Plans, Building Design, Interior & Exterior Finishes by Anchor Builders. Photography by Alyssa Lee Photography.

CLOAKROOM / BOOTROOM. This imposing, red brick, Victorian villa has wonderful proportions, so we had a great skeleton to work with. Formally quite a dark house, we used a bright colour scheme, introduced new lighting and installed plantation shutters throughout. The brief was for it to be beautifully stylish at the same time as being somewhere the family can relax. We also converted part of the double garage into a music studio for the teenage boys - complete with sound proofing!

Building Design, Plans, and Interior Finishes by: Fluidesign Studio I Builder: Anchor Builders I Photographer: sethbennphoto.com

The unique design challenge in this early 20th century Georgian Colonial was the complete disconnect of the kitchen to the rest of the home. In order to enter the kitchen, you were required to walk through a formal space. The homeowners wanted to connect the kitchen and garage through an informal area, which resulted in building an addition off the rear of the garage. This new space integrated a laundry room, mudroom and informal entry into the re-designed kitchen. Additionally, 25” was taken out of the oversized formal dining room and added to the kitchen. This gave the extra room necessary to make significant changes to the layout and traffic pattern in the kitchen.
Beth Singer Photography

The mudroom entry off the garage is expansive and houses a dog washing station, a second laundry for pool towels and muddy athletic clothing. We did gorgeous custom cabinetry in this pretty teal color with the gold decorative metal screening to allow the lockers to breath.

This warm and inviting mudroom with entry from the garage is the inspiration you need for your next custom home build. The walk-in closet to the left holds enough space for shoes, coats and other storage items for the entire year-round, while the white oak custom storage benches and compartments in the entry make for an organized and clutter free space for your daily out-the-door items. The built-in-mirror and table-top area is perfect for one last look as you head out the door, or the perfect place to set your keys as you look to spend the rest of your night in.
6.616 Billeder af klassisk bryggers
1










