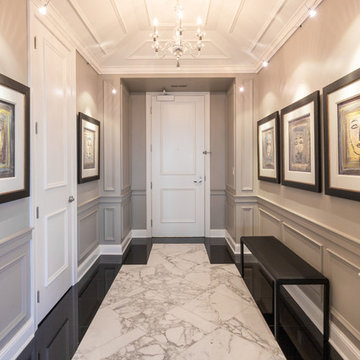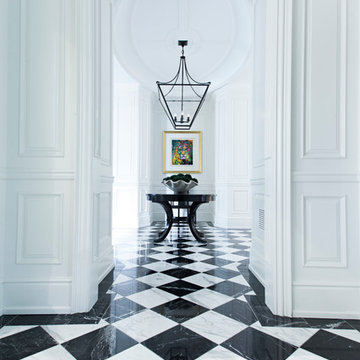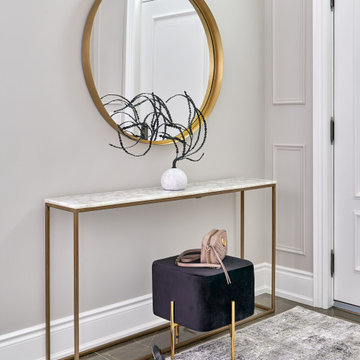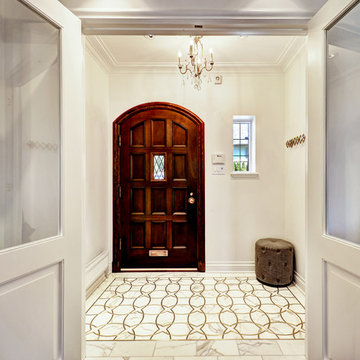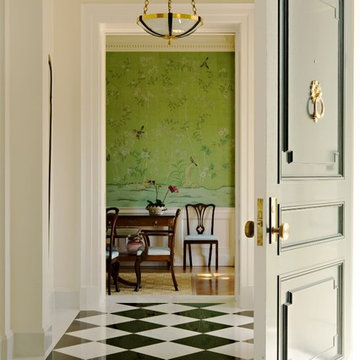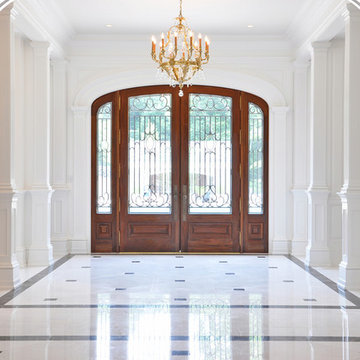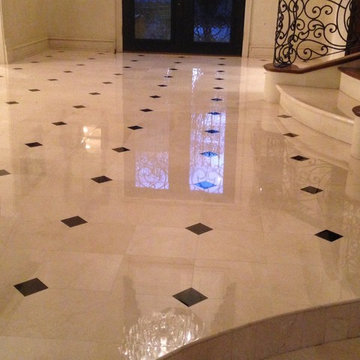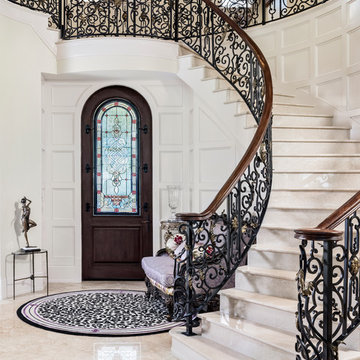2.117 Billeder af klassisk entré med marmorgulv
Sorteret efter:
Budget
Sorter efter:Populær i dag
1 - 20 af 2.117 billeder
Item 1 ud af 3

Despite its diamond-mullioned exterior, this stately home’s interior takes a more light-hearted approach to design. The Dove White inset cabinetry is classic, with recessed panel doors, a deep bevel inside profile and a matching hood. Streamlined brass cup pulls and knobs are timeless. Departing from the ubiquitous crown molding is a square top trim.
The layout supplies plenty of function: a paneled refrigerator; prep sink on the island; built-in microwave and second oven; built-in coffee maker; and a paneled wine refrigerator. Contrast is provided by the countertops and backsplash: honed black Jet Mist granite on the perimeter and a statement-making island top of exuberantly-patterned Arabescato Corchia Italian marble.
Flooring pays homage to terrazzo floors popular in the 70’s: “Geotzzo” tiles of inlaid gray and Bianco Dolomite marble. Field tiles in the breakfast area and cooking zone perimeter are a mix of small chips; feature tiles under the island have modern rectangular Bianco Dolomite shapes. Enameled metal pendants and maple stools and dining chairs add a mid-century Scandinavian touch. The turquoise on the table base is a delightful surprise.
An adjacent pantry has tall storage, cozy window seats, a playful petal table, colorful upholstered ottomans and a whimsical “balloon animal” stool.
This kitchen was done in collaboration with Daniel Heighes Wismer and Greg Dufner of Dufner Heighes and Sarah Witkin of Bilotta Architecture. It is the personal kitchen of the CEO of Sandow Media, Erica Holborn. Click here to read the article on her home featured in Interior Designer Magazine.
Photographer: John Ellis
Description written by Paulette Gambacorta adapted for Houzz.
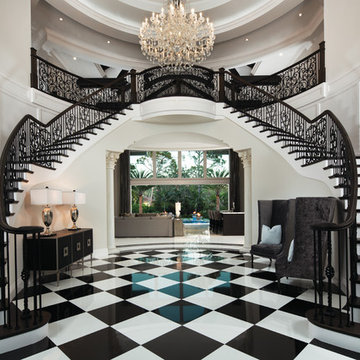
The entry way features 30’ ceilings with intricately scroll-cut wood beams, butterfly staircase, checkered black and white marble flooring, and crisp, white wall panel detailing.
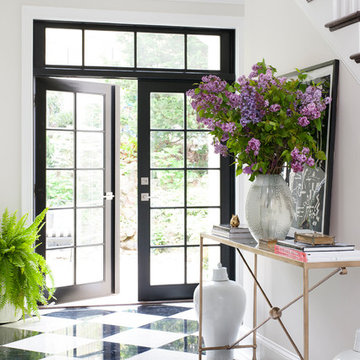
A Bernhardt console sits pretty atop the high contrast black and white floors in this DC entrance.

Elegant new entry finished with traditional black and white marble flooring with a basket weave border and trim that matches the home’s era.
The original foyer was dark and had an obtrusive cabinet to hide unsightly meters and pipes. Our in-house plumber reconfigured the plumbing to allow us to build a shallower full-height closet to hide the meters and electric panels, but we still gained space to install storage shelves. We also shifted part of the wall into the adjacent suite to gain square footage to create a more dramatic foyer.
Photographer: Greg Hadley
Interior Designer: Whitney Stewart
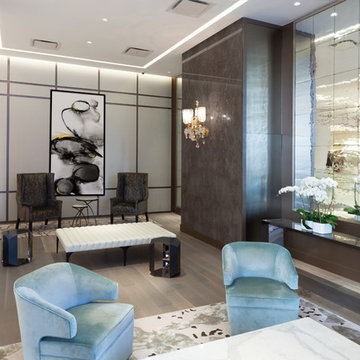
Plaza 400 is a premiere full-service luxury co-op in Manhattan’s Upper East Side. Built in 1968 by architect Philip Birnbaum and Associates, the well-known building has 40 stories and 627 residences. Amenities include a heated outdoor pool, state of the art fitness center, garage, driveway, bike room, laundry room, party room, playroom and rooftop deck.
The extensive 2017 renovation included the main lobby, elevator lift hallway and mailroom. Plaza 400’s gut renovation included new 4’x8′ Calacatta floor slabs, custom paneled feature wall with metal reveals, marble slab front desk and mailroom desk, modern ceiling design, hand blown cut mirror on all columns and custom furniture for the two “Living Room” areas.
The new mailroom was completely gutted as well. A new Calacatta Marble desk welcomes residents to new white lacquered mailboxes, Calacatta Marble filing countertop and a Jonathan Adler chandelier, all which come together to make this space the new jewel box of the Lobby.
The hallway’s gut renovation saw the hall outfitted with new etched bronze mirrored glass panels on the walls, 4’x8′ Calacatta floor slabs and a new vaulted/arched pearlized faux finished ceiling with crystal chandeliers and LED cove lighting.
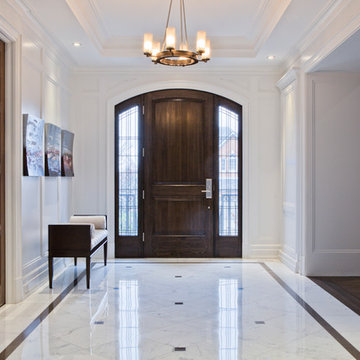
Melding traditional architecture with a transitional interior,
the elegant foyer features a pair of walnut glass-paneled doors,
luxurious white marble floors, and white-paneled walls adorned
with original artwork
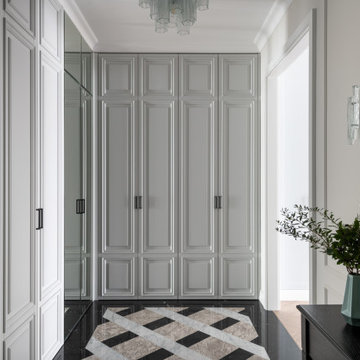
Прихожая в стиле современной классики. На полу мраморный ковер. Встроенные шкафы изготовлены в московских столярных мастерских. Люстра и бра из муранского стекла.
Сквозь один из шкафов организован скрытый проход в спальню через организованную при ней гардеробную.
2.117 Billeder af klassisk entré med marmorgulv
1
