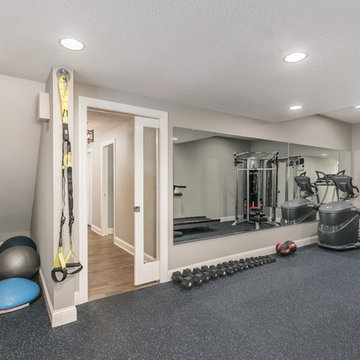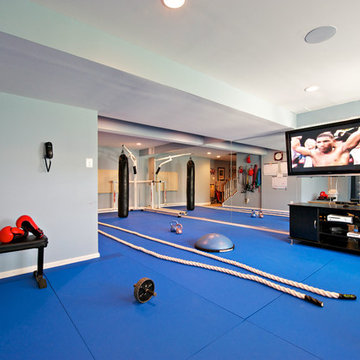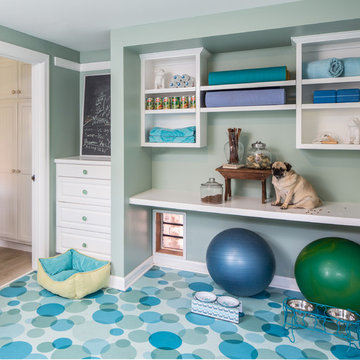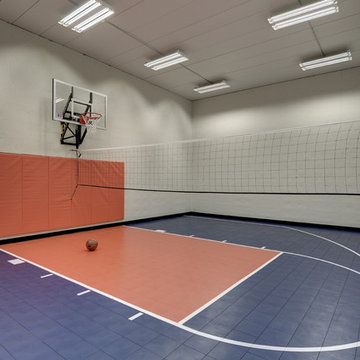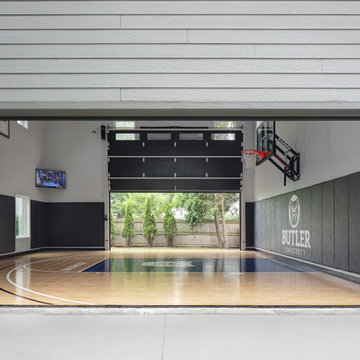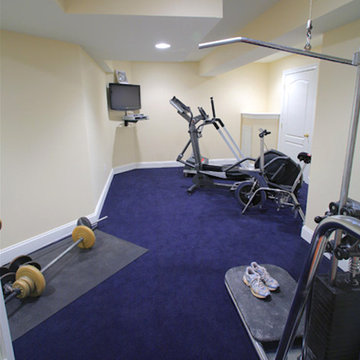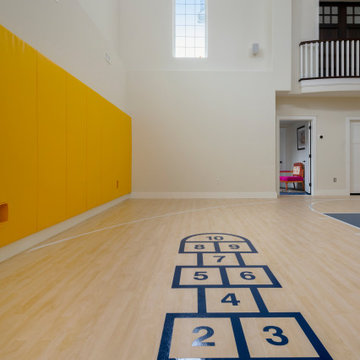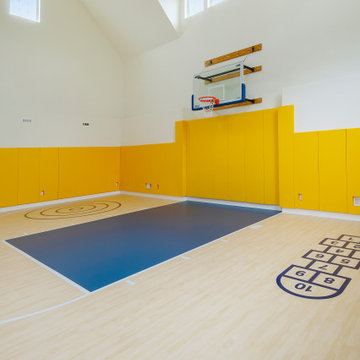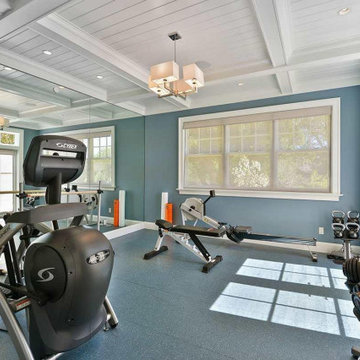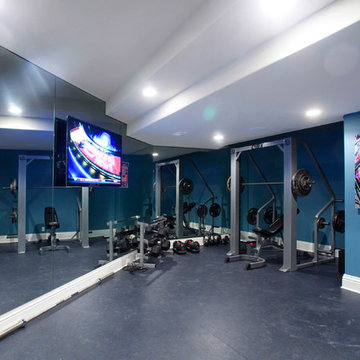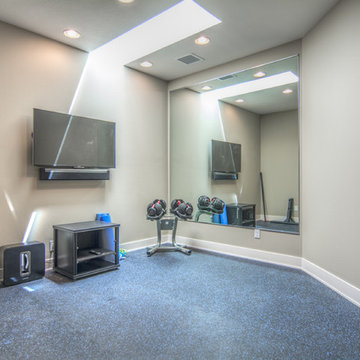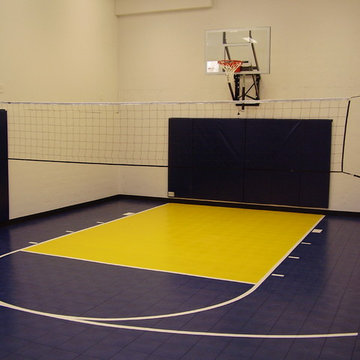38 Billeder af klassisk fitnessrum med blåt gulv
Sorteret efter:
Budget
Sorter efter:Populær i dag
1 - 20 af 38 billeder
Item 1 ud af 3
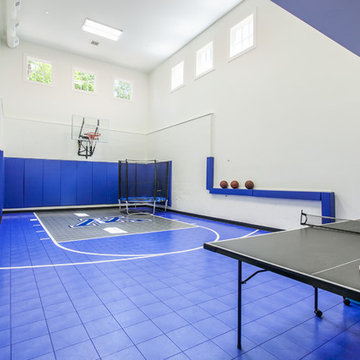
The client’s coastal New England roots inspired this Shingle style design for a lakefront lot. With a background in interior design, her ideas strongly influenced the process, presenting both challenge and reward in executing her exact vision. Vintage coastal style grounds a thoroughly modern open floor plan, designed to house a busy family with three active children. A primary focus was the kitchen, and more importantly, the butler’s pantry tucked behind it. Flowing logically from the garage entry and mudroom, and with two access points from the main kitchen, it fulfills the utilitarian functions of storage and prep, leaving the main kitchen free to shine as an integral part of the open living area.
An ARDA for Custom Home Design goes to
Royal Oaks Design
Designer: Kieran Liebl
From: Oakdale, Minnesota
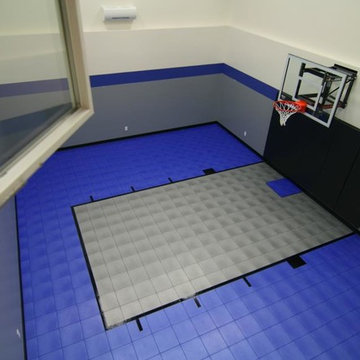
SnapSports Sport Surfaces and Outdoor Game Courts http://www.snapsports.com #sportfloors #homegyms #gymfloor #courts #gamecourt #homecourt
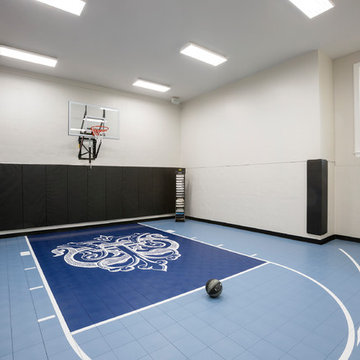
Builder: John Kraemer & Sons | Architecture: Sharratt Design | Landscaping: Yardscapes | Photography: Landmark Photography
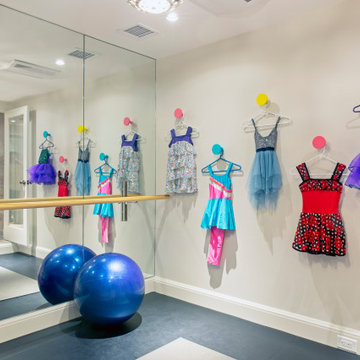
TEAM
Architect: LDa Architecture & Interiors
Interior Design: LDa Architecture & Interiors
Photographer: Sean Litchfield Photography
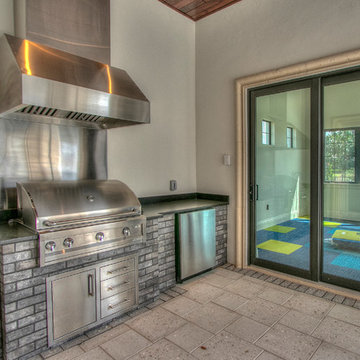
Gas grill, outdoor fridge and separate "casita" for a home gym with sweeping golf course and pool views
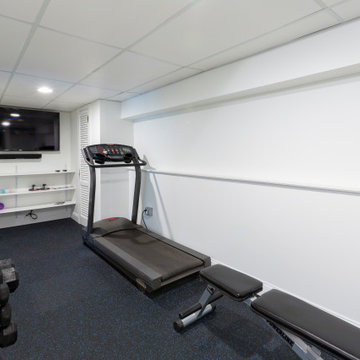
This gym space got a nice refresh with all new cork flooring, built-in shelving and storage hooks for gym necessities
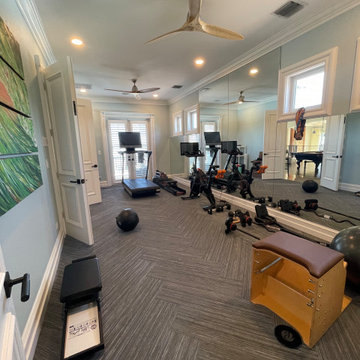
Our "DeTuscanized" Project was a complete transformation. From dark and heavy design to light and inviting style.
38 Billeder af klassisk fitnessrum med blåt gulv
1
