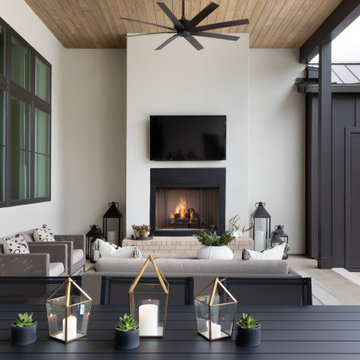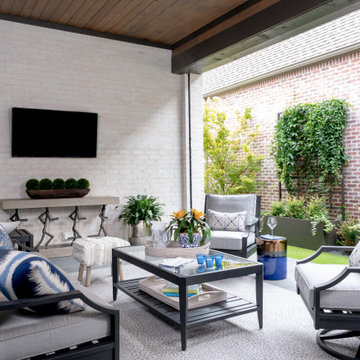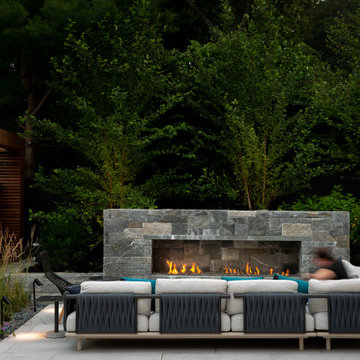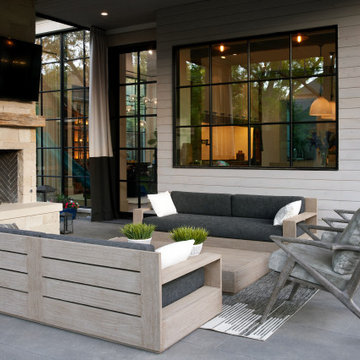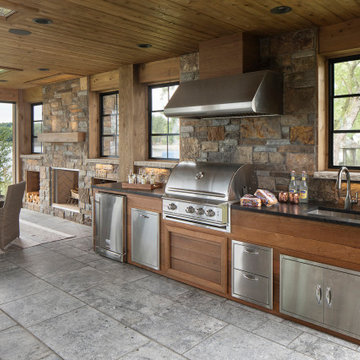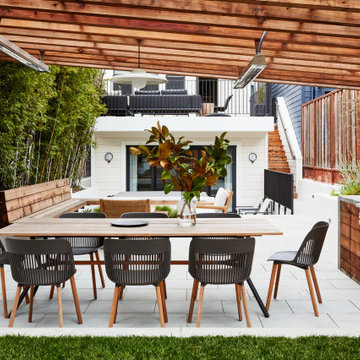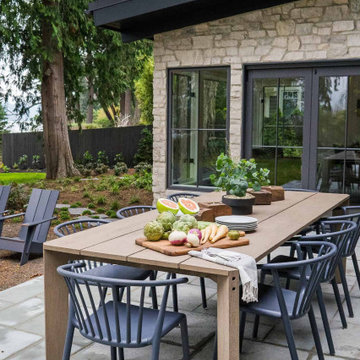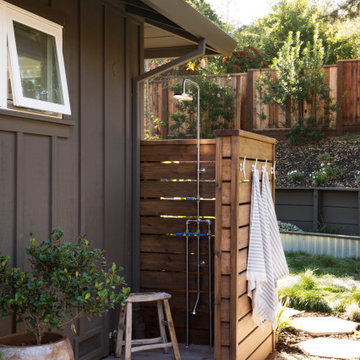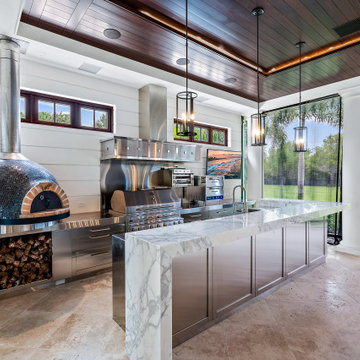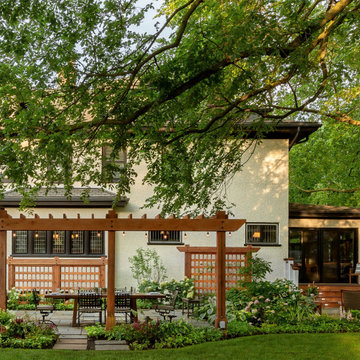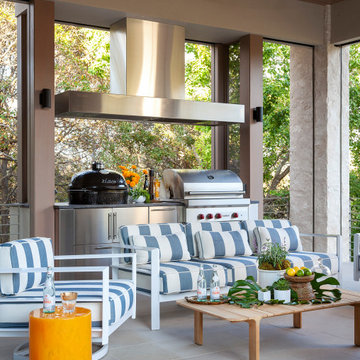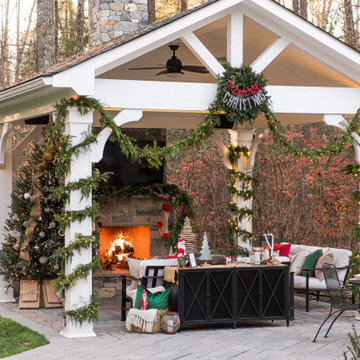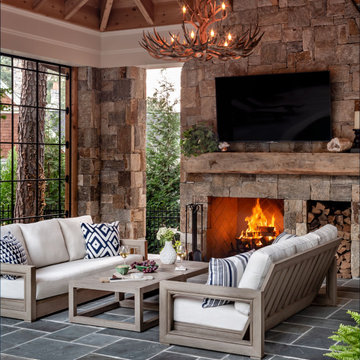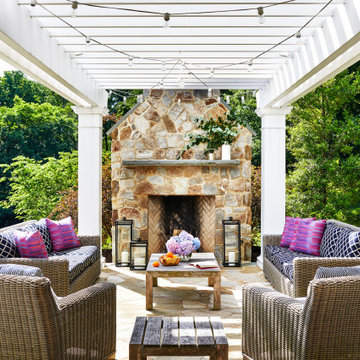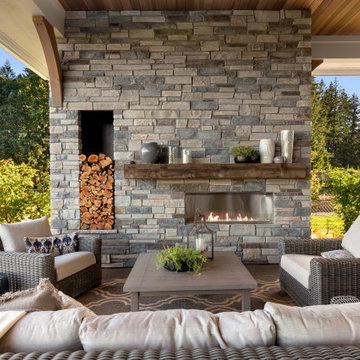176.858 Billeder af klassisk gårdhave
Sorteret efter:
Budget
Sorter efter:Populær i dag
141 - 160 af 176.858 billeder
Item 1 ud af 2
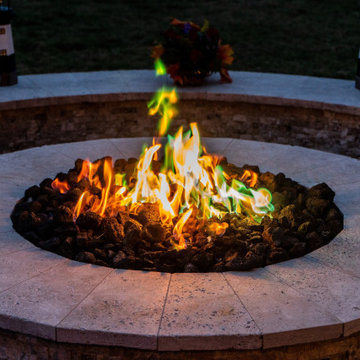
This client has a big heart for the famous French Quarter! He enjoys incorporating little details and products that can turn his backyard spot into the ultimate getaway (when he is not traveling the world!) This is the perfect Outdoor Living paradise complete with a Swim Spa, Fire Pit, and Outdoor Kitchen. Key features of this project include:
- Endless Pools E700 with a Treadmill
- E2E Roll-up swim spa cover with cover shelf
- Custom-made swim spa steps
- Custom ledger stone gas fire pit with a bench
- Comfort decking in the color "Mission Tan"
- 6ft Richard's Island with a 36" Coyote grill
Find den rigtige lokale ekspert til dit projekt

This pool and backyard patio area is an entertainer's dream with plenty of conversation areas including a dining area, lounge area, fire pit, bar/outdoor kitchen seating, pool loungers and a covered gazebo with a wall mounted TV. The striking grass and concrete slab walkway design is sure to catch the eyes of all the guests.
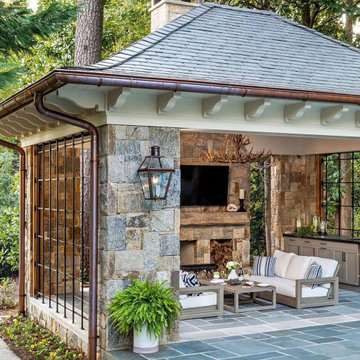
This Bevolo® original was designed in the 1940s by world renowned architect A. Hays Town and Andrew Bevolo Sr. This Original French Quarter® lantern adorns many historic buildings across the country. The light can be used with a wide range of architectural styles. It is available in natural gas, liquid propane, and electric. Standard Lantern Sizes
Height Width Depth
14.0" 9.25" 9.25"
18.0" 10.5" 10.5"
21.0" 11.5" 11.5"
24.0" 13.25" 13.25"
27.0" 14.5" 14.5"
*30" 17.5" 17.5"
*36" 21.5" 21.5"
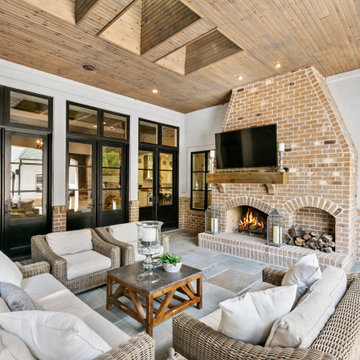
Interior design by others
Our architecture team was proud to design this traditional, cottage inspired home that is tucked within a developed residential location in St. Louis County. The main levels account for 6097 Sq Ft and an additional 1300 Sq Ft was reserved for the lower level. The homeowner requested a unique design that would provide backyard privacy from the street and an open floor plan in public spaces, but privacy in the master suite.
Challenges of this home design included a narrow corner lot build site, building height restrictions and corner lot setback restrictions. The floorplan design was tailored to this corner lot and oriented to take full advantage of southern sun in the rear courtyard and pool terrace area.
There are many notable spaces and visual design elements of this custom 5 bedroom, 5 bathroom brick cottage home. A mostly brick exterior with cut stone entry surround and entry terrace gardens helps create a cozy feel even before entering the home. Special spaces like a covered outdoor lanai, private southern terrace and second floor study nook create a pleasurable every-day living environment. For indoor entertainment, a lower level rec room, gallery, bar, lounge, and media room were also planned.
176.858 Billeder af klassisk gårdhave
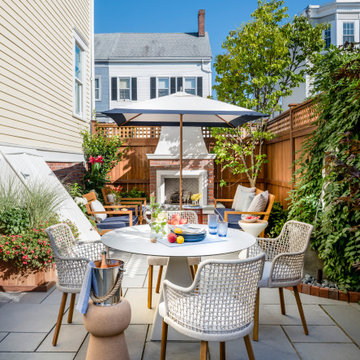
To create a colonial outdoor living space, we gut renovated this patio, incorporating heated bluestones, a custom traditional fireplace and bespoke furniture. The space was divided into three distinct zones for cooking, dining, and lounging. Firing up the built-in gas grill or a relaxing by the fireplace, this space brings the inside out.
8
