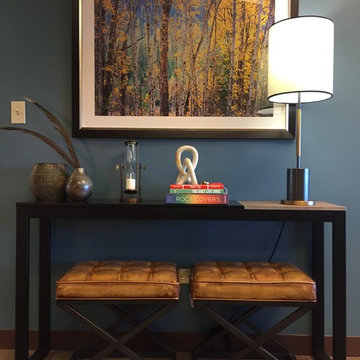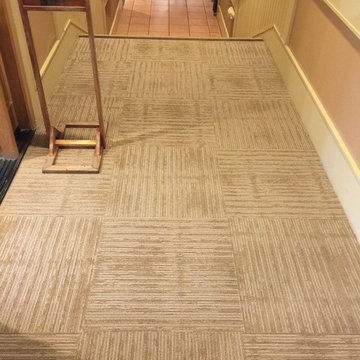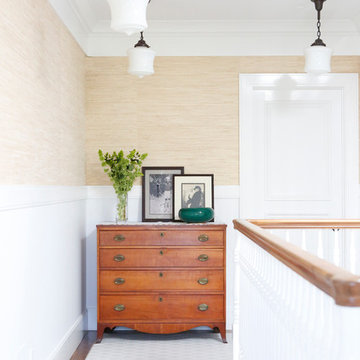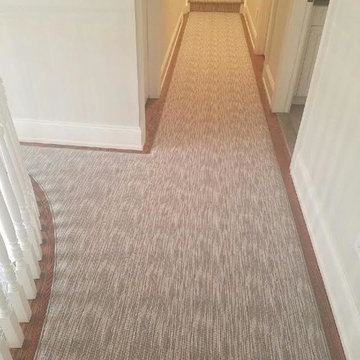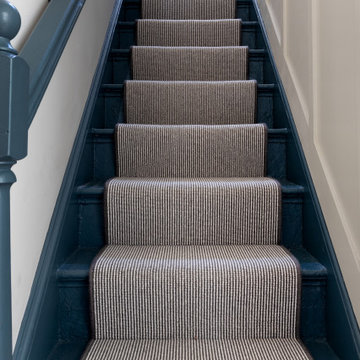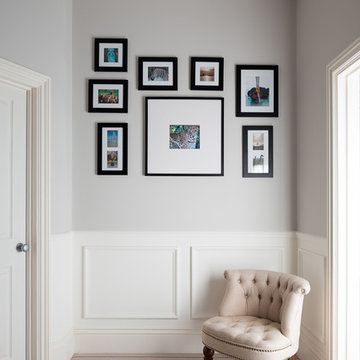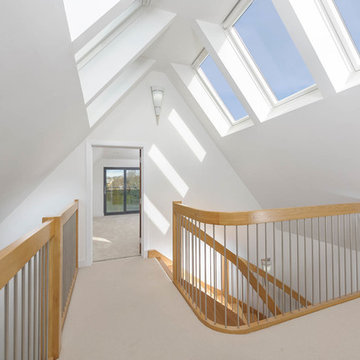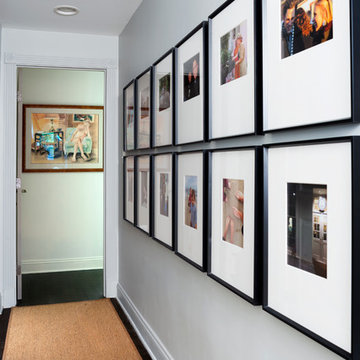1.860 Billeder af klassisk gang med gulvtæppe
Sorteret efter:
Budget
Sorter efter:Populær i dag
1 - 20 af 1.860 billeder
Item 1 ud af 3

We added a reading nook, black cast iron radiators, antique furniture and rug to the landing of the Isle of Wight project

The L shape hallway has a red tartan stretched form molding to chair rail. This type of installation is called clean edge wall upholstery. Hickory wood planking in the lower part of the wall and fabric covered wall in the mid-section. The textile used is a Scottish red check fabric. Simple sconces light up the hallway.
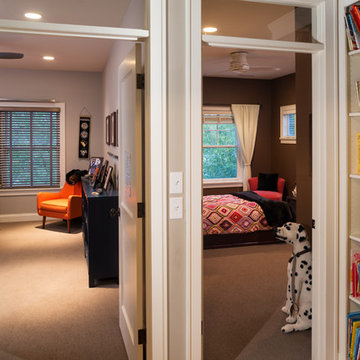
Builder & Interior Selections: Kyle Hunt & Partners, Architect: Sharratt Design Company, Landscape Design: Yardscapes, Photography by James Kruger, LandMark Photography

Matching paint to architectural details such as this stained glass window
Photo Credit: Helynn Ospina

The bookcases were designed using stock cabinets then faced w/ typical trim detail. This saves cost and gives a custom built-in look. The doorways to 2 Bedrooms were integrated into the bookcases.
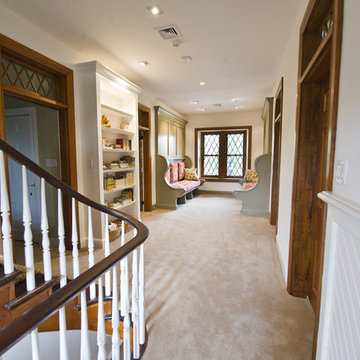
Custom Inglenook benches and a custom bookshelf transform a previously unused hallway into a cozy reading nook and children's library.
Photo by John Welsh.

A whimsical mural creates a brightness and charm to this hallway. Plush wool carpet meets herringbone timber.
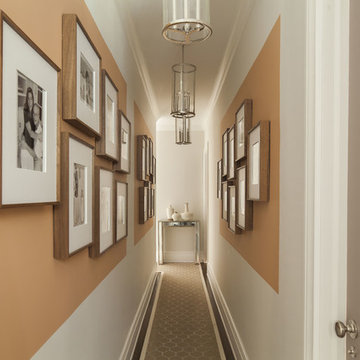
Family wall with painted coral accent color in this narrow upstairs bedroom hall.

Loft space above Master Suite with built-in daybed and closets with sliding doors, Port Orford and Red Cedar
Photo: Michael R. Timmer
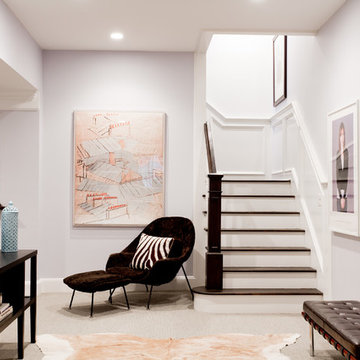
Photo: Rikki Snyder © 2013 Houzz
The bottom floor is home to an entertainment theater, a bar complete with a pool table and a gym. Another bedroom is on this floor as well. It is a great area for guests to have their own place when staying over. This small foyer at the foot of the stairs holds a wall of Niki's photographs from one of her projects.
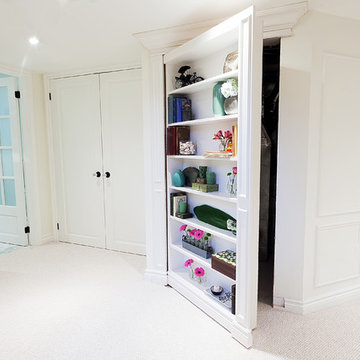
The desire to disguise the mechanical room lead to a custom designed shelf which acts as the entrance to this compact space. It's a stunning feature and is the first thing one see's when entering this room.
Melanie Rebane Photography
1.860 Billeder af klassisk gang med gulvtæppe
1
