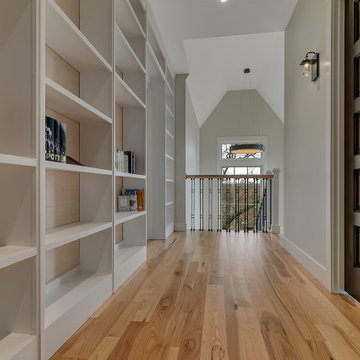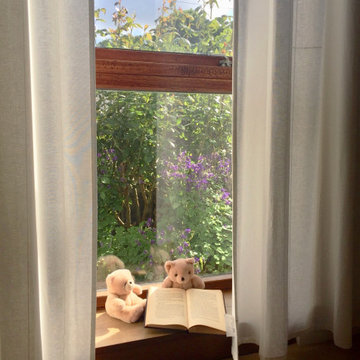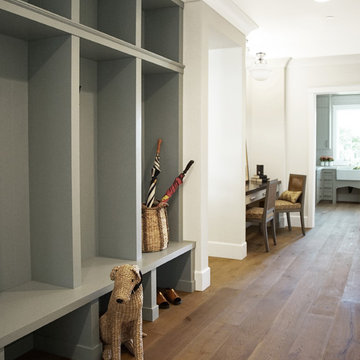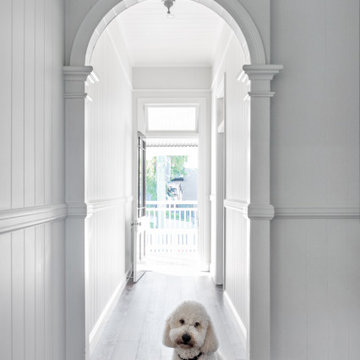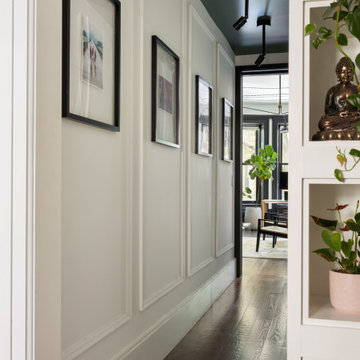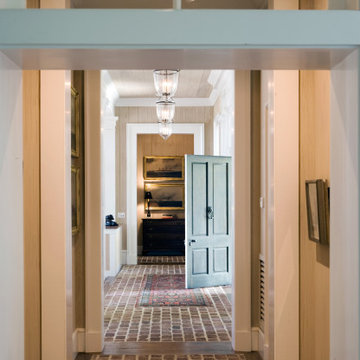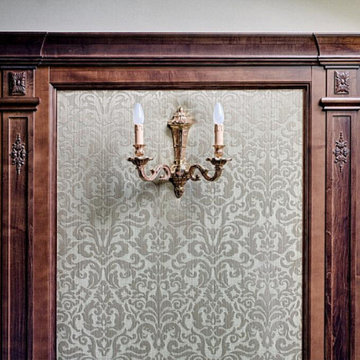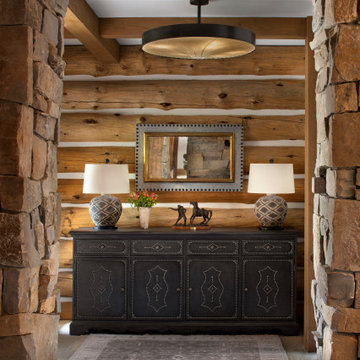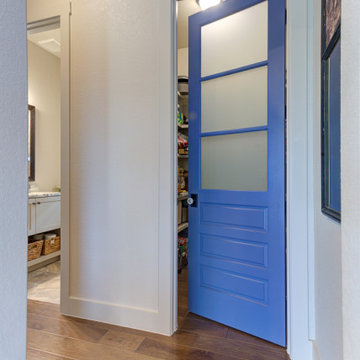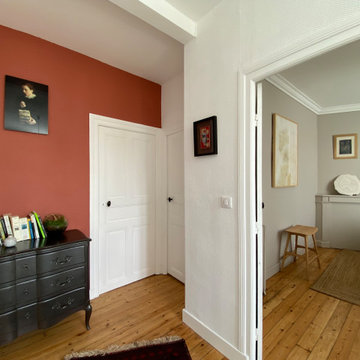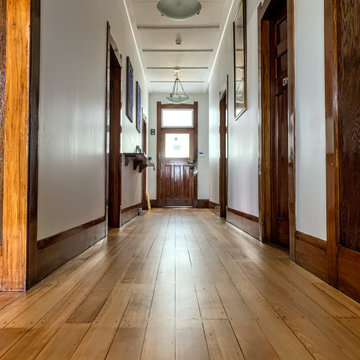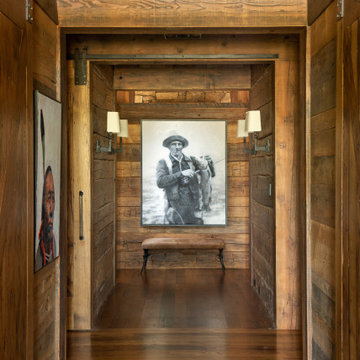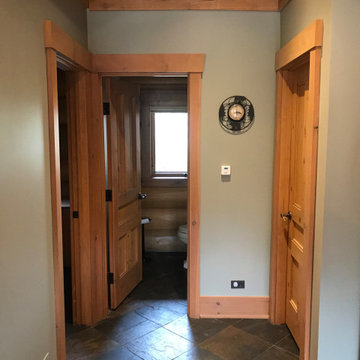55 Billeder af klassisk gang med trævæg
Sorteret efter:
Budget
Sorter efter:Populær i dag
1 - 20 af 55 billeder
Item 1 ud af 3

1912 Heritage House in Brisbane inner North suburbs. Stairs Foyer with art nouveau hadrail, parquet flooring, traditional windows, french doors and white interiors. Prestige Renovation project by Birchall & Partners Architects.

Before Start of Services
Prepared and Covered all Flooring, Furnishings and Logs Patched all Cracks, Nail Holes, Dents and Dings
Lightly Pole Sanded Walls for a smooth finish
Spot Primed all Patches
Painted all Walls
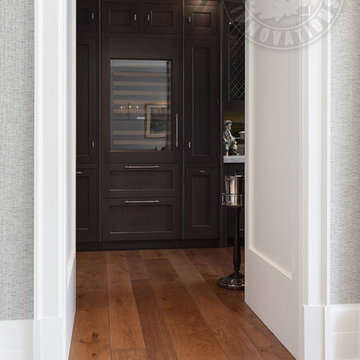
Elegant molding frames the luxurious neutral color palette and textured wall coverings. Across from the expansive quarry stone fireplace, picture windows overlook the adjoining copse. Upstairs, a light-filled gallery crowns the main entry hall. Floor: 5”+7”+9-1/2” random width plank | Vintage French Oak | Rustic Character | Victorian Collection hand scraped | pillowed edge | color Golden Oak | Satin Hardwax Oil. For more information please email us at: sales@signaturehardwoods.com
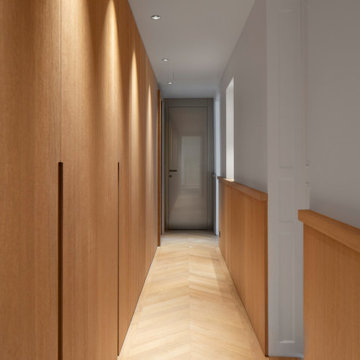
Le couloir de distribution traité de façon asymétrique avec un côté servant et un coté décoré.
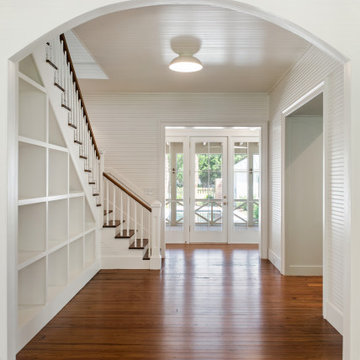
Arched cased opening leading from the entry hall to the main hallways featuring original antique heart pine floors, resurfaced existing beadboard paneling on the walls and ceiling, and a built-in bookcase under the staircase for additional storage
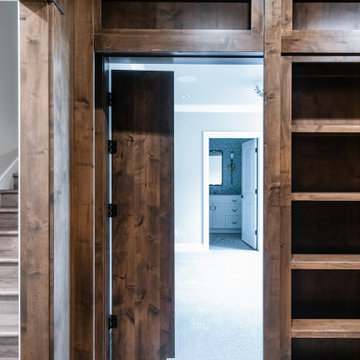
The lower level of this custom home features a secret entrance through a murphy door, as well as the whimsical door knockers from the movie Labrynth
55 Billeder af klassisk gang med trævæg
1

