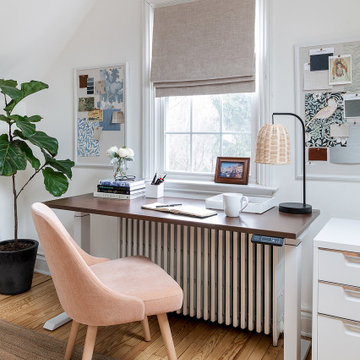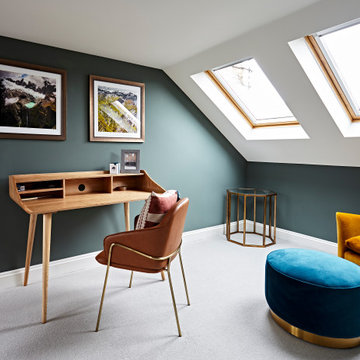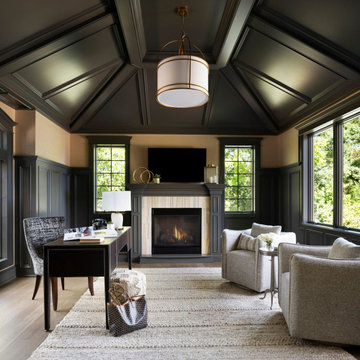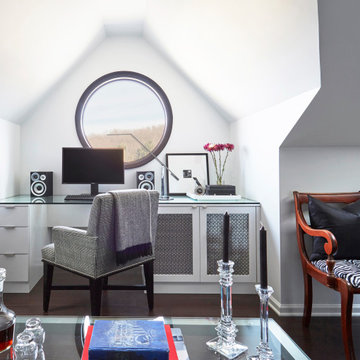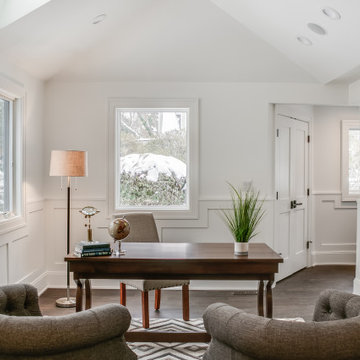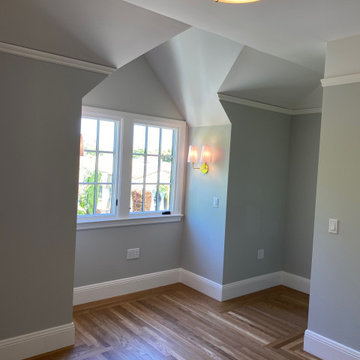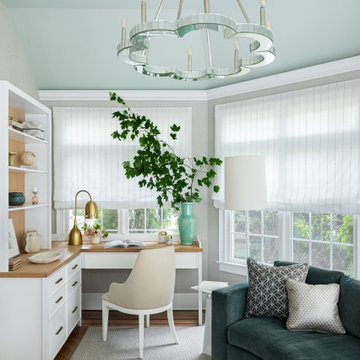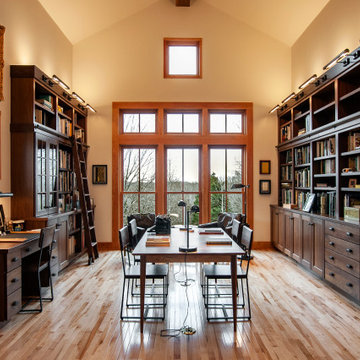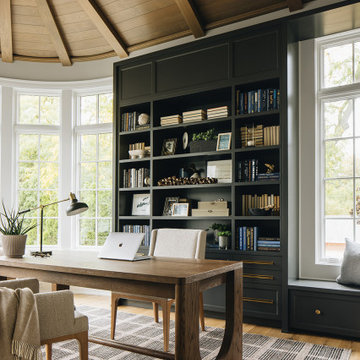294 Billeder af klassisk hjemmekontor med hvælvet loft
Sorteret efter:
Budget
Sorter efter:Populær i dag
1 - 20 af 294 billeder
Item 1 ud af 3
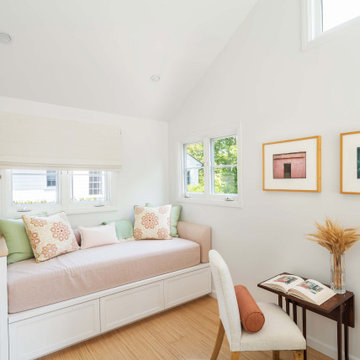
Our design for the Ruby Residence augmented views to the outdoors at every opportunity, while completely transforming the style and curb appeal of the home in the process. This second story addition added a bedroom suite upstairs, and a new foyer and powder room below, while minimally impacting the rest of the existing home. We also completely remodeled the galley kitchen to open it up to the adjacent living spaces. The design carefully considered the balance of views and privacy, offering the best of both worlds with our design. The result is a bright and airy home with an effortlessly coastal chic vibe.
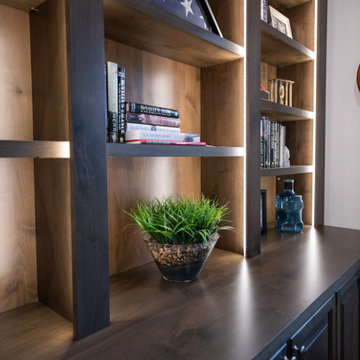
A custom built home office built in shelving and cabinets in a dark wood stain to match the clients current home decor. Lighting runs up the shelving units to draw attention to the client's collection of personal display items. All of the office machines are behind the lower cabinets hidden away from view creating a beautiful, functional uncluttered working space.
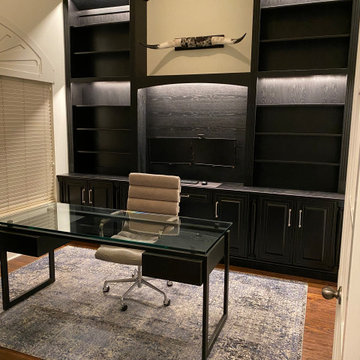
The perfect match & fit to this clients space for the Home Office. The closed door storage below had a combination of file drawer, slide-outs for a printer & paper shredder, lockable storage, adjustable shelving and an integrated power plug in the desk drawer. The dual monitors swivel on their mounts on the wall. The open shelving is adjustable as well. Fluted casing on the tall uppers, the subtle arch and the table posts integrated into the design below add the final personal touches. Although the stain was very dark, their choice of White Oak material allowed the natural beauty of the grain to show through. Very elegant piece!
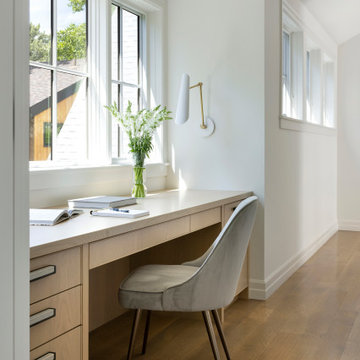
Sumptuous spaces are created throughout the house with the use of dark, moody colors, elegant upholstery with bespoke trim details, unique wall coverings, and natural stone with lots of movement.
The mix of print, pattern, and artwork creates a modern twist on traditional design.
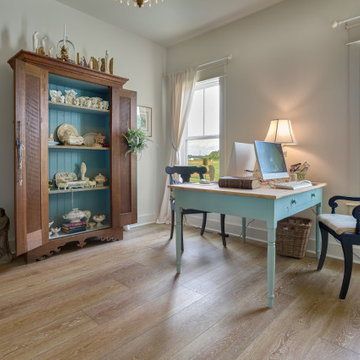
Refined yet natural. A white wire-brush gives the natural wood tone a distinct depth, lending it to a variety of spaces. With the Modin Collection, we have raised the bar on luxury vinyl plank. The result is a new standard in resilient flooring. Modin offers true embossed in register texture, a low sheen level, a rigid SPC core, an industry-leading wear layer, and so much more.
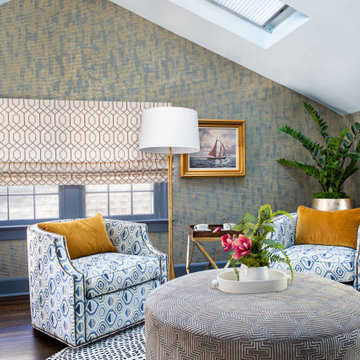
Seating space with an ottoman on wheels that can be moved when the client wants to work out. Great place to watch TV and relax.
294 Billeder af klassisk hjemmekontor med hvælvet loft
1

