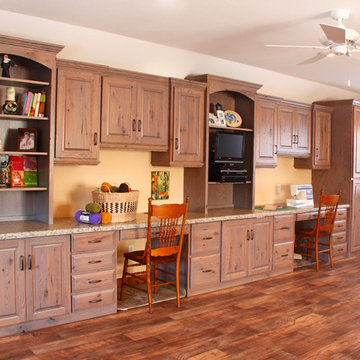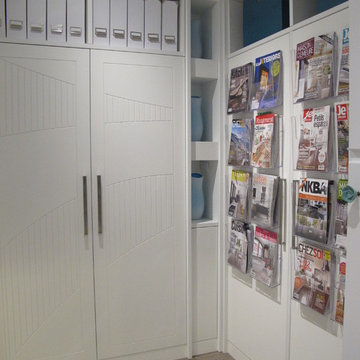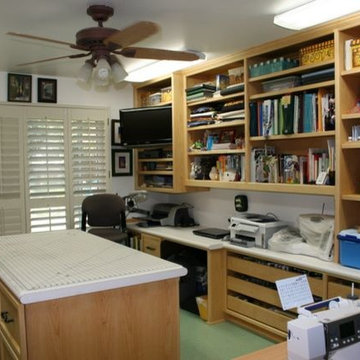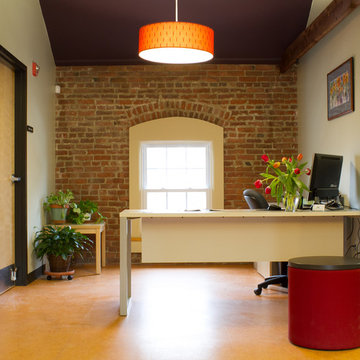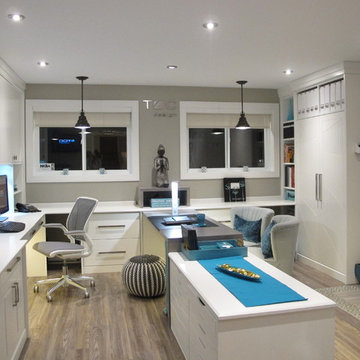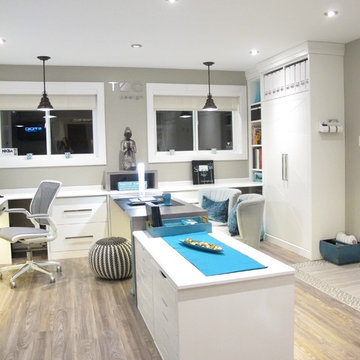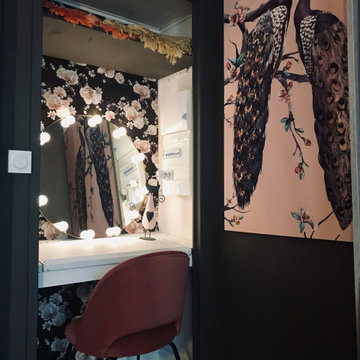44 Billeder af klassisk hjemmekontor med lineoleumsgulv
Sorteret efter:
Budget
Sorter efter:Populær i dag
1 - 20 af 44 billeder
Item 1 ud af 3

This 1920's era home had seen better days and was in need of repairs, updates and so much more. Our goal in designing the space was to make it functional for today's families. We maximized the ample storage from the original use of the room and also added a ladie's writing desk, tea area, coffee bar, wrapping station and a sewing machine. Today's busy Mom could now easily relax as well as take care of various household chores all in one, elegant room.
Michael Jacob-- Photographer
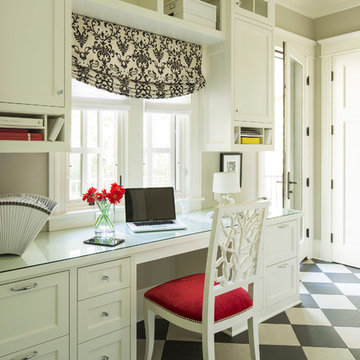
Martha O'Hara Interiors, Interior Design | Kyle Hunt & Partners, Builder | Mike Sharratt, Architect | Troy Thies, Photography | Shannon Gale, Photo Styling
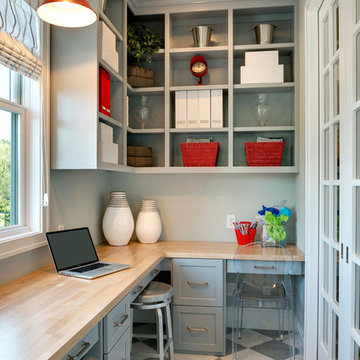
Builder: Carl M. Hansen Companies - Photo: Spacecrafting Photography
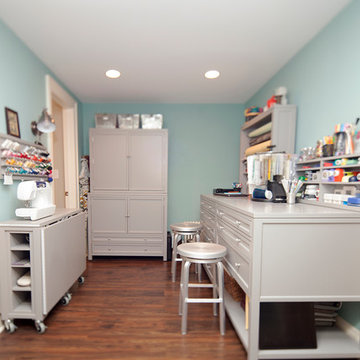
The craft room, with freestanding cabinetry, is an inviting space that functions as the center room adjacent to the guest bedroom, 3/4 bath and laundry.
MJFotography, Inc.
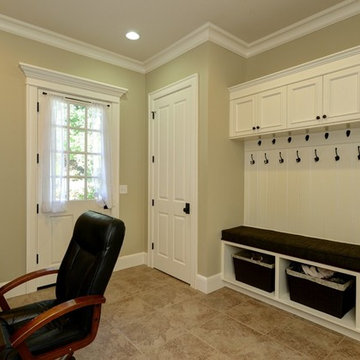
Designed by John Kappler and his team of architects at Architectural Innovations, P.S.
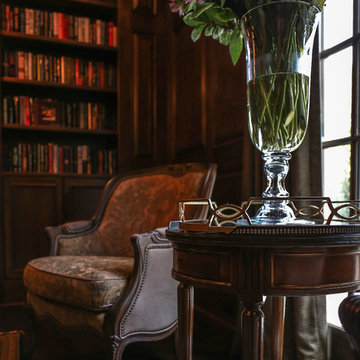
French chairs from Hancock and Moore were repurposed from the previous home, as was the Theodore Alexander round table. The addition of a mirrored tray changes the look drastically by reflecting fresh flowers that are changed weekly.
Designed by Melodie Durham of Durham Designs & Consulting, LLC. Photo by Livengood Photographs [www.livengoodphotographs.com/design].
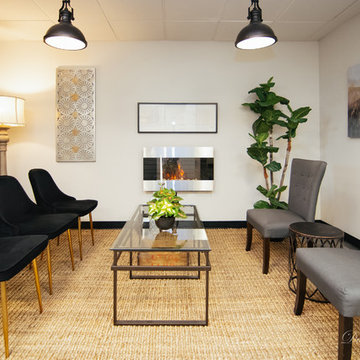
We had fun with this complete "Mystery Makeover" for our clients, doctors & owners of their new chiropractic clinic in Columbia, TN. We introduced the 2019 Color Of The Year from PPG- Night Watch a deep rich true green as well as highlighted the space with a few more top trends such as the organic natural jute rug, wooden crate to house magazines and a pretty tall plant. The fireplace and industrial lights bring a warmth and touch of industrial appeal without over doing it.
Design by- Dawn D Totty Designs
Photo credit- Ross Jaynes
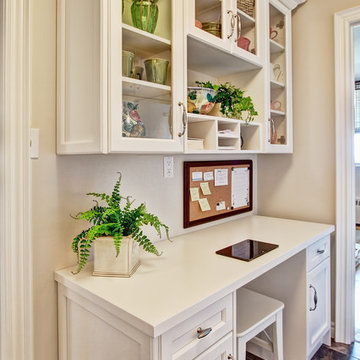
This custom-made desk is an ideal workspace in the kitchen. Not only does it offer an area to compute, it has ample storage.
Photo: Hilary Brewer
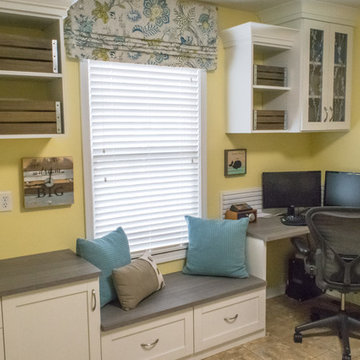
A true dual-purpose space, this room is both a laundry room AND an office! Bright white cabinets with mid-gray accent counter tops allow 3Form EcoResin door inserts to be the star of the show.
Photo Credit: Falls City Photography
Designer: Caitlin Bitts (California Closets of Indianapolis)
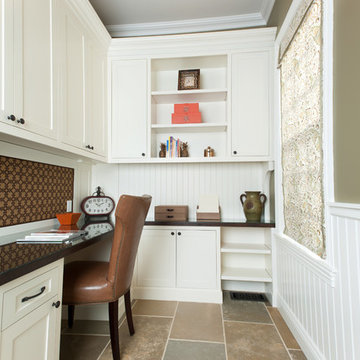
Home office, custom white cabinetry, painted wainscoting, limestone floor, upholstered memo board, leather desk chair, walnut cabinet surface.
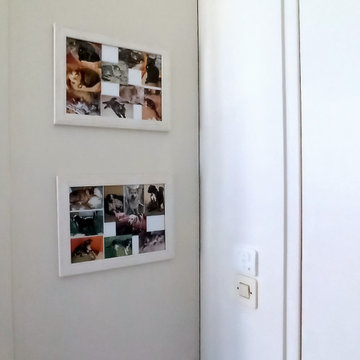
Voici un résumé vidéo du chantier de Mme S.
Ce chantier devait se résumer, à l'origine, à repeindre le meuble intégré en blanc cassé et a changer mettre les photos autour du bureau en cadre.
Mais comme le poster mural derrière les photos était très abimé, la peinture s'est un peu étendue ...
Travaux effectués :
- dépose du poster mural (posé en 1988)
- sous couchage des murs nord et ouest (incluant le meuble intégré)
- pose de 3 couches de peintures
- remplacement du luminaire
- pose de cadres photos (avec et sans perçage)
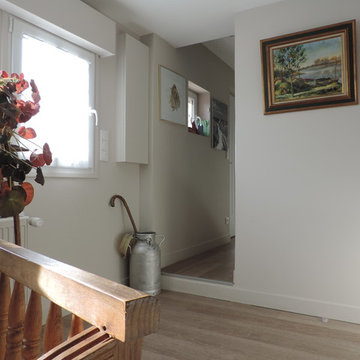
le couloir vers l'entrée, vu du bureau.
l'espace a délibérément été laissé ouvert car cette pièce rempli plusieurs fonctions : bureau, atelier peinture, accès au wc, accès à la buanderie, dressing...
cependant elle a été pensée pour devenir une chambre avec sa salle de bain (buanderie actuelle).
l'ancienne porte de garage à laissé place à 3 fenêtres verticales.
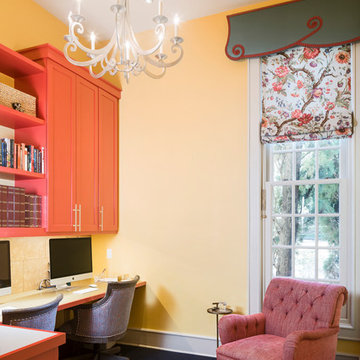
photography by Andrea Calo • Benjamin Moore Sunny Days wall paint • Benjamin Moore Stingray trim paint • Benjamin Moore Red cabinet paint • Deco Metal Brasstoned Brushed Aluminum desktop by Formica • Lewis Dolin round bar pull in brushed brass for cabinets • Currey & Company chandelier "Constellation" • Kimalina deskchairs by Uttermost upholstered in Wesley Hall "Cornelli Spa Blue" • Christopher Knight Home, Randle Haven chair upholstered in Thibaut "Luxe Woven - cinnabar" • Nakia Global Bazaar Brown Vellum Round Side Table from Kathy Kuo Home • custom Kravet Sarasota, Turquoise with Samuel & Sons Petite Silk braid cranberry trim • Brunschwig & Fils "Arbre Fleuri - Ciel" roman shade • vintage rug from Kaskas Oriental Rugs, Austin • Forbo Walton Cirrus in Ink linoleum floor
44 Billeder af klassisk hjemmekontor med lineoleumsgulv
1
