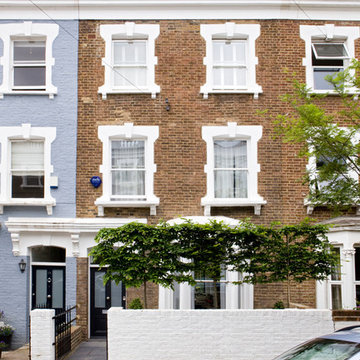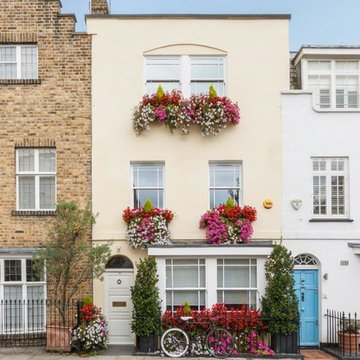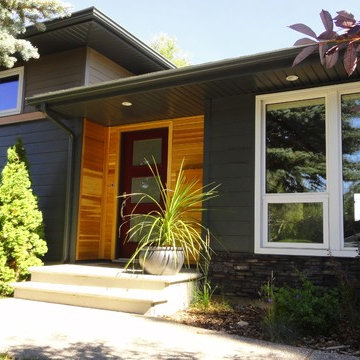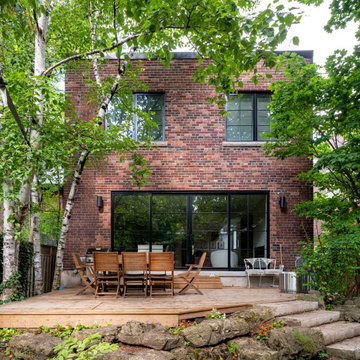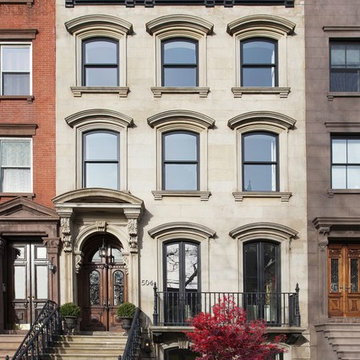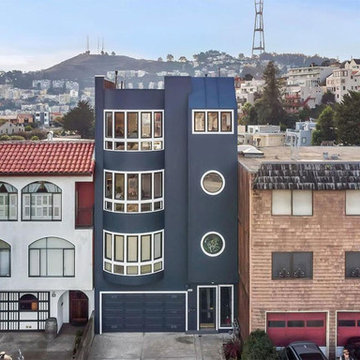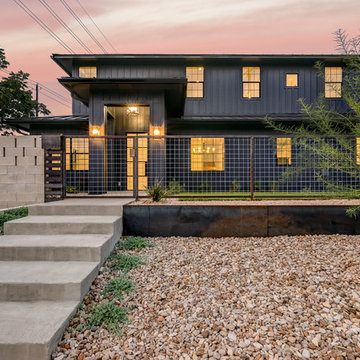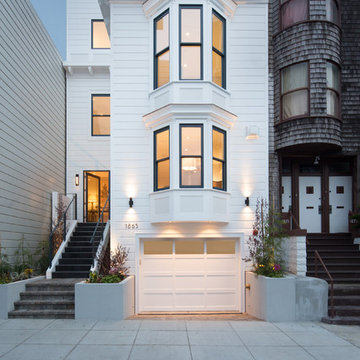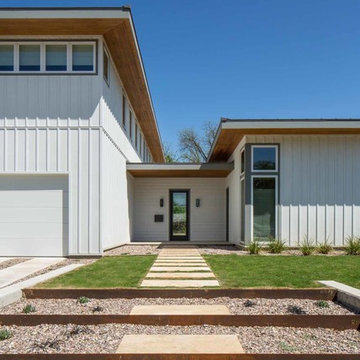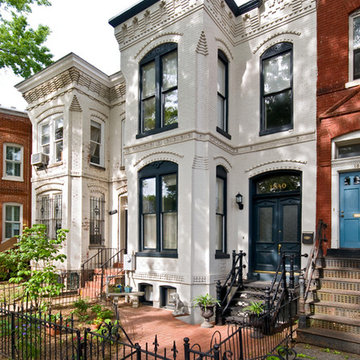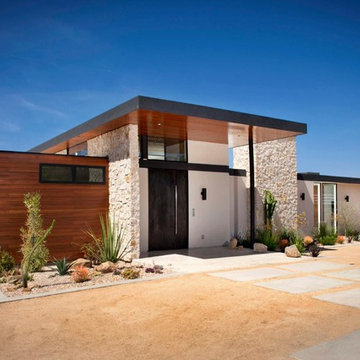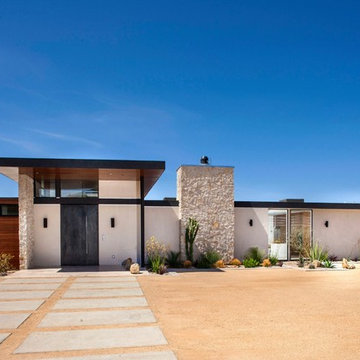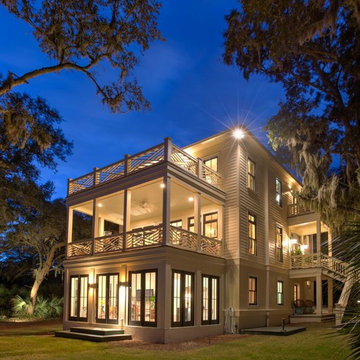2.619 Billeder af klassisk hus med fladt tag
Sorter efter:Populær i dag
1 - 20 af 2.619 billeder

For the front part of this townhouse’s siding, the coal creek brick offers a sturdy yet classic look in the front, that complements well with the white fiber cement panel siding. A beautiful black matte for the sides extending to the back of the townhouse gives that modern appeal together with the wood-toned lap siding. The overall classic brick combined with the modern black and white color combination and wood accent for this siding showcase a bold look for this project.

Modern extension on a heritage home in Deepdene featuring balcony overlooking pool area
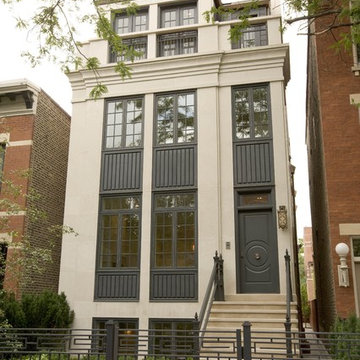
Recently completed, with an exterior inspired by several of the finest vintage co-operative apartment buildings on Chicago’s Gold Coast, this single-family home was designed with the utmost consideration for every element. Vincere worked in consultation with the developer to create a unique street presence, sensitive to its neighbors, yet distinct enough to set itself apart. Vincere also assisted in choosing finishes, details of materials, moldings, paneling, and other significant components that together comprise a singular residence
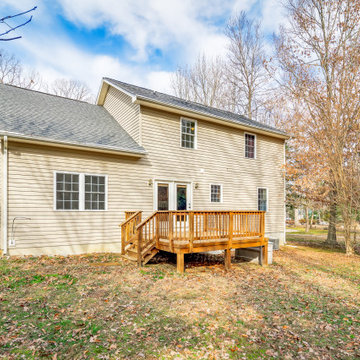
Lake Caroline home I photographed for the real estate agent to put on the market, home was under contract with multiple offers on the first day..
Situated in the resplendent Lake Caroline subdivision, this home and the neighborhood will become your sanctuary. This brick-front home features 3 BD, 2.5 BA, an eat-in-kitchen, living room, dining room, and a family room with a gas fireplace. The MB has double sinks, a soaking tub, and a separate shower. There is a bonus room upstairs, too, that you could use as a 4th bedroom, office, or playroom. There is also a nice deck off the kitchen, which overlooks the large, tree-lined backyard. And, there is an attached 1-car garage, as well as a large driveway. The home has been freshly power-washed and painted, has some new light fixtures, has new carpet in the MBD, and the remaining carpet has been freshly cleaned. You are bound to love the neighborhood as much as you love the home! With amenities like a swimming pool, a tennis court, a basketball court, tot lots, a clubhouse, picnic table pavilions, beachy areas, and all the lakes with fishing and boating opportunities - who wouldn't love this place!? This is such a nice home in such an amenity-affluent subdivision. It would be hard to run out of things to do here!
2.619 Billeder af klassisk hus med fladt tag
1
