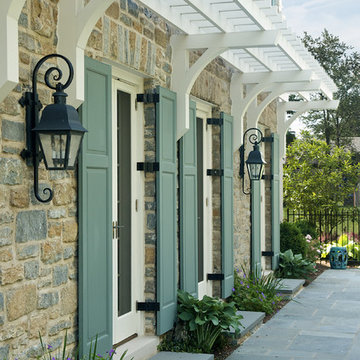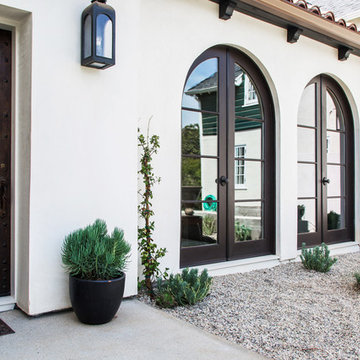415.240 Billeder af klassisk hus
Sorteret efter:
Budget
Sorter efter:Populær i dag
1 - 20 af 415.240 billeder
Item 1 ud af 2

The bungalow after renovation. You can see two of the upper gables that were added but still fit the size and feel of the home. Soft green siding color with gray sash allows the blue of the door to pop.
Photography by Josh Vick

Residential Design by Heydt Designs, Interior Design by Benjamin Dhong Interiors, Construction by Kearney & O'Banion, Photography by David Duncan Livingston
Find den rigtige lokale ekspert til dit projekt

This 10,970 square-foot, single-family home took the place of an obsolete structure in an established, picturesque Milwaukee suburb. The newly constructed house feels both fresh and relevant while being respectful of its surrounding traditional context. It is sited in a way that makes it feel as if it was there very early and the neighborhood developed around it. The home is clad in a custom blend of New York granite sourced from two quarries to get a unique color blend. Large, white cement board trim, standing-seam copper, large groupings of windows, and cut limestone accents are composed to create a home that feels both old and new—and as if it were plucked from a storybook. Marvin products helped tell this story with many available options and configurations that fit the design.

For this home we were hired as the Architect only. Siena Custom Builders, Inc. was the Builder.
+/- 5,200 sq. ft. home (Approx. 42' x 110' Footprint)
Cedar Siding - Cabot Solid Stain - Pewter Grey

This home exterior has Cedar Shake siding in Sherwin Williams 2851 Sage Green Light stain color with cedar trim and natural stone accents. The windows are Coconut Cream colored Marvin Windows, accented by simulated divided light grills. The door is Benjamin Moore Country Redwood. The shingles are CertainTeed Landmark Weatherwood .

Located within a gated golf course community on the shoreline of Buzzards Bay this residence is a graceful and refined Gambrel style home. The traditional lines blend quietly into the surroundings.
Photo Credit: Eric Roth

A traditional house that meanders around courtyards built as though it where built in stages over time. Well proportioned and timeless. Presenting its modest humble face this large home is filled with surprises as it demands that you take your time to experience it.

When Ami McKay was asked by the owners of Park Place to design their new home, she found inspiration in both her own travels and the beautiful West Coast of Canada which she calls home. This circa-1912 Vancouver character home was torn down and rebuilt, and our fresh design plan allowed the owners dreams to come to life.
A closer look at Park Place reveals an artful fusion of diverse influences and inspirations, beautifully brought together in one home. Within the kitchen alone, notable elements include the French-bistro backsplash, the arched vent hood (including hidden, seamlessly integrated shelves on each side), an apron-front kitchen sink (a nod to English Country kitchens), and a saturated color palette—all balanced by white oak millwork. Floor to ceiling cabinetry ensures that it’s also easy to keep this beautiful space clutter-free, with room for everything: chargers, stationery and keys. These influences carry on throughout the home, translating into thoughtful touches: gentle arches, welcoming dark green millwork, patterned tile, and an elevated vintage clawfoot bathtub in the cozy primary bathroom.
415.240 Billeder af klassisk hus
1











