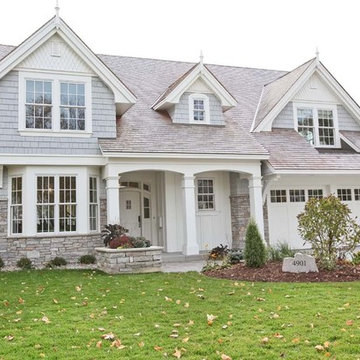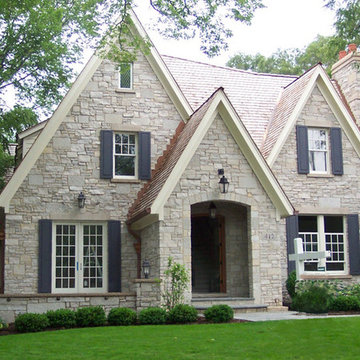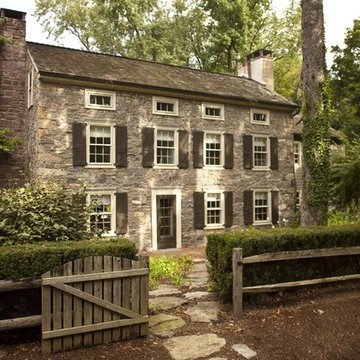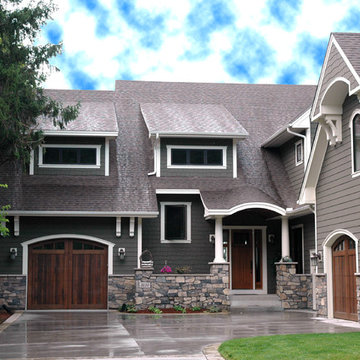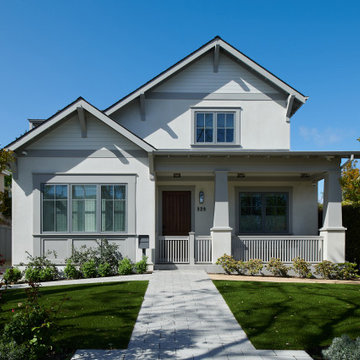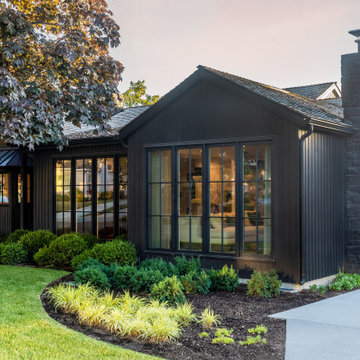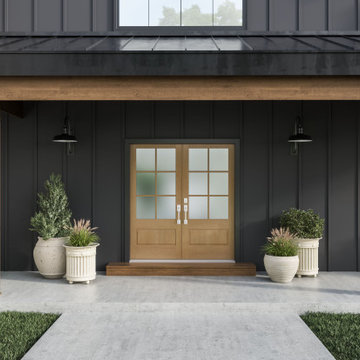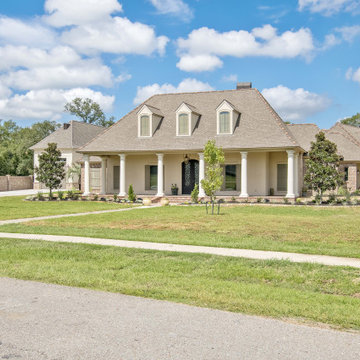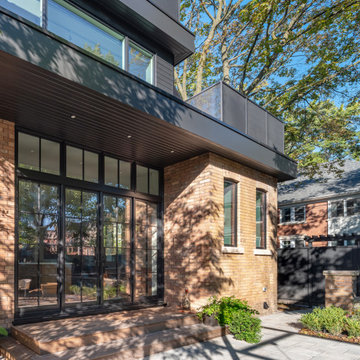415.221 Billeder af klassisk hus
Find den rigtige lokale ekspert til dit projekt
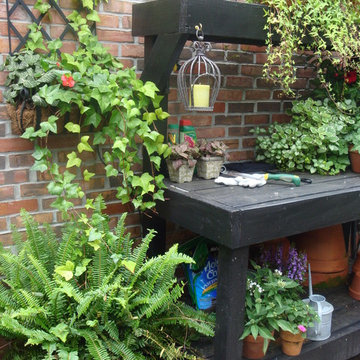
When your lot is small consider using every ich of space. The rear of this garage was created not only as a drainage area but the perfect place to pot up your seasonal flower changes. The driveway hosted one of the sunny places on the property to create the rose garden which is the perfect blend of 7 different varieties. Also do not discount your electrical meter area. Here a cabinet is created to house them with beautiful fountain nearby to distract your sight.
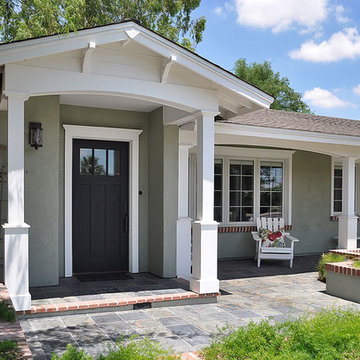
Traditional french country/ craftsman exterior elevation.
Keywords: French Country Entry, Craftsman Entry, Front Elevation, Stucco, White Trim, Exterior Corbels, Pella Windows, Pella Designer Series with blinds, Exterior Window Trim, Pella Front Door, Craftsman Front Door, decorative post, patio, Arcadia Remodel, Phoenix Remodel.

Nestled in the heart of Brookfield, amidst a tranquil ambiance, awaits a modern farmhouse sanctuary. Picture pristine white board and batten siding gracefully paired with a striking black roof, outlining windows seamlessly blending into the picturesque surroundings. Step inside to discover an inviting open floor plan encouraging connection, adorned with tasteful modern farmhouse accents.
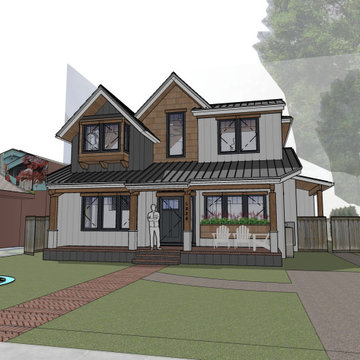
A new three-story home in Palo Alto featuring 6 bedrooms and 6 bathrooms, a formal living room and dining room, and a walk-in pantry. The home opens out to the front and back with large covered patios as well as a private balcony off the upstairs primary suite.
The basement level is 12 feet tall and brightly lit on all 4 sides by lightwells and below-grade patios. The bright basement features a large open rec room and bar, a music room, a home gym, as well as a long-term guest suite.
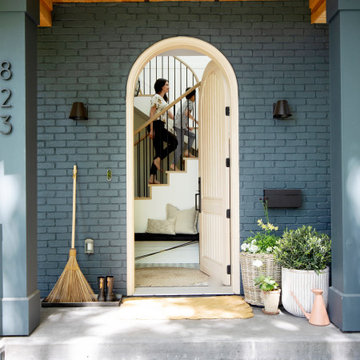
When Ami McKay was asked by the owners of Park Place to design their new home, she found inspiration in both her own travels and the beautiful West Coast of Canada which she calls home. This circa-1912 Vancouver character home was torn down and rebuilt, and our fresh design plan allowed the owners dreams to come to life.
A closer look at Park Place reveals an artful fusion of diverse influences and inspirations, beautifully brought together in one home. Within the kitchen alone, notable elements include the French-bistro backsplash, the arched vent hood (including hidden, seamlessly integrated shelves on each side), an apron-front kitchen sink (a nod to English Country kitchens), and a saturated color palette—all balanced by white oak millwork. Floor to ceiling cabinetry ensures that it’s also easy to keep this beautiful space clutter-free, with room for everything: chargers, stationery and keys. These influences carry on throughout the home, translating into thoughtful touches: gentle arches, welcoming dark green millwork, patterned tile, and an elevated vintage clawfoot bathtub in the cozy primary bathroom.
415.221 Billeder af klassisk hus
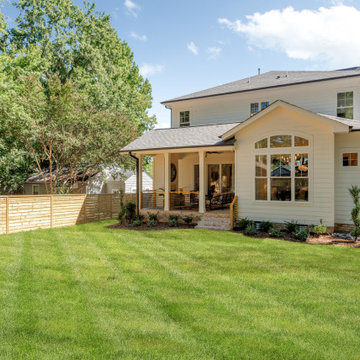
Green grass in the backyard of this new construction home in an updated neighborhood of Charlotte, NC
8
