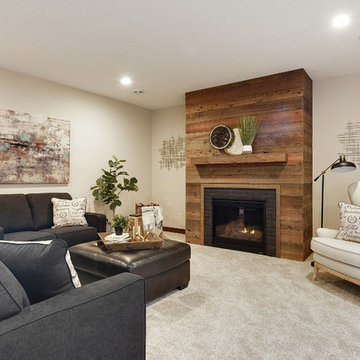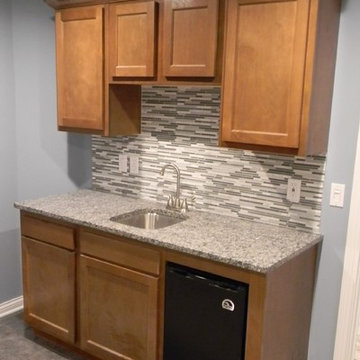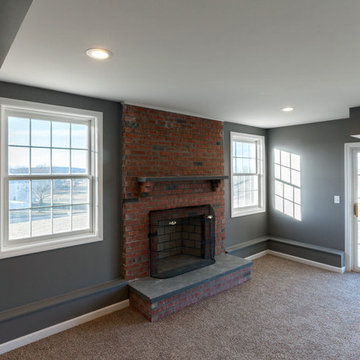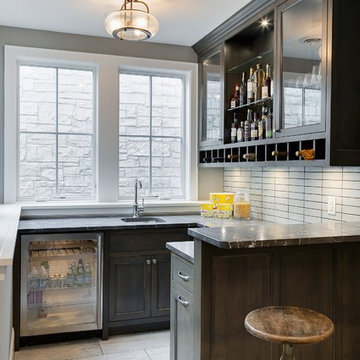5.986 Billeder af klassisk kælder med gulvtæppe
Sorteret efter:
Budget
Sorter efter:Populær i dag
1 - 20 af 5.986 billeder
Item 1 ud af 3

Designed by Monica Lewis MCR, UDCP, CMKBD. Project Manager Dave West CR. Photography by Todd Yarrington.

Design/Build custom home in Hummelstown, PA. This transitional style home features a timeless design with on-trend finishes and features. An outdoor living retreat features a pool, landscape lighting, playground, outdoor seating, and more.

A traditional fireplace was updated with a custom-designed surround, custom-designed builtins, and elevated finishes paired with high-end lighting.

Cabinetry: Starmark
Style: Bridgeport w/ Five Piece Drawer Headers
Finish: Maple White
Countertop: Starmark Wood Top in Hickory Mocha
Designer: Brianne Josefiak
Contractor: Customer's Own
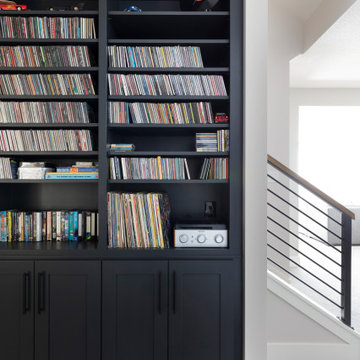
With an athletic court (disco ball included!), billiards game space, and a mini kitchen/bar overlooking the media lounge area -- this lower level is sure to be the coolest hangout spot on the block! The kids are set for sleepovers in this lower level–it provides ample space to run around, and extra bedrooms to crash after the fun!
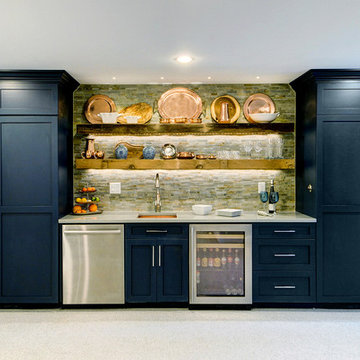
Designing symmetrical vertical cabinets allowed storage for the electrical panels on the left, under counter refrigeration and dishwasher, and storage, including a hidden microwave, on the right. Floating reclaimed shelving with tape lighting underneath, pin spots to graze the slate wall, a hammered copper sink, and gray quartz counters completed this rustic, yet contemporary look. The client has an extensive collection of blue and white Chinese export porcelain, so we took our cue from that to select the cabinet color.
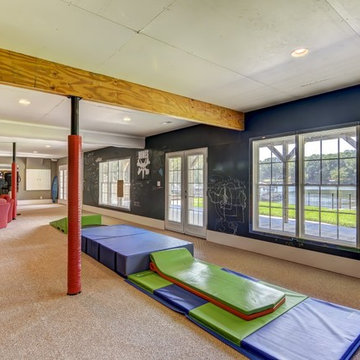
Skatehouse 2.5. Converted from full skatepark to combination of skateboard ramp and gymnastics area.
Converted from this: http://www.houzz.com/photos/32641054/Basement-Skatepark-craftsman-basement-charlotte
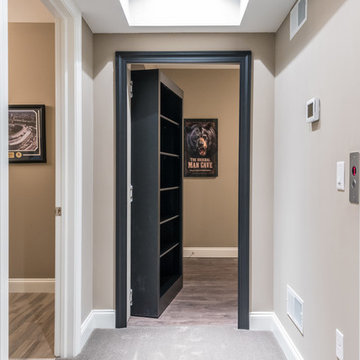
Design/Build custom home in Hummelstown, PA. This transitional style home features a timeless design with on-trend finishes and features. An outdoor living retreat features a pool, landscape lighting, playground, outdoor seating, and more.
5.986 Billeder af klassisk kælder med gulvtæppe
1






