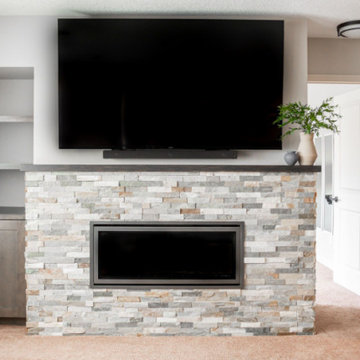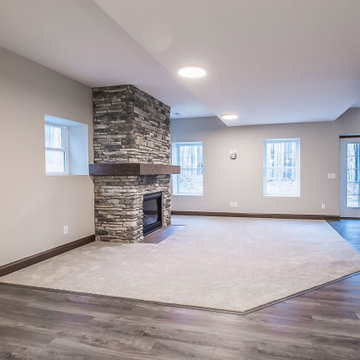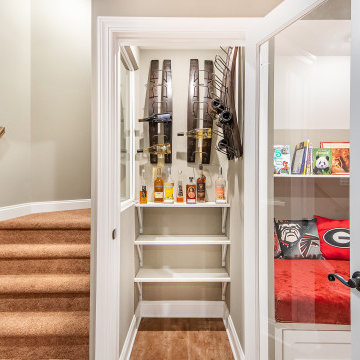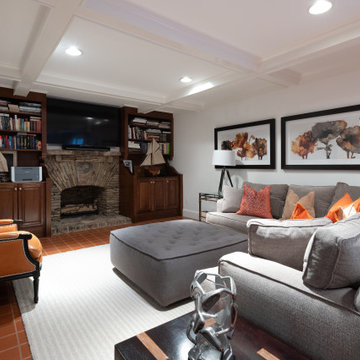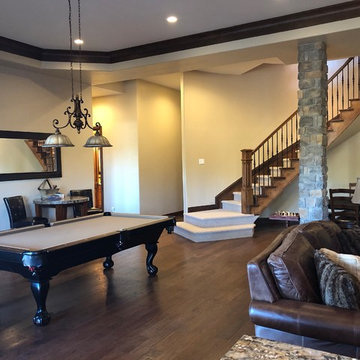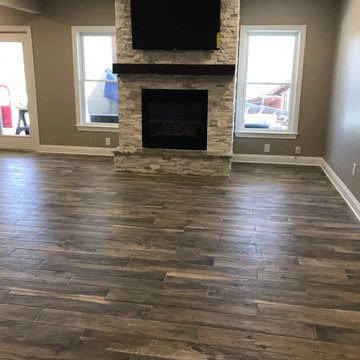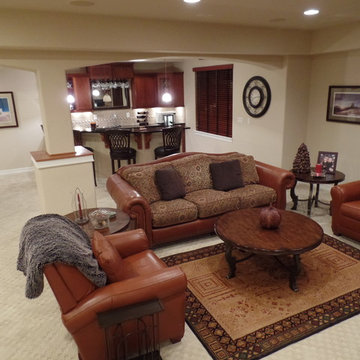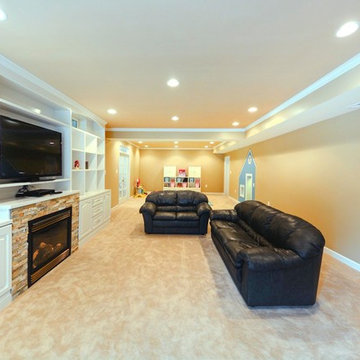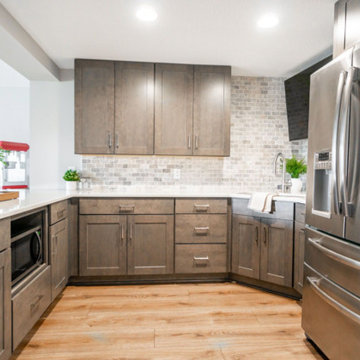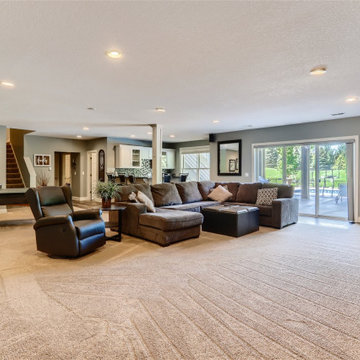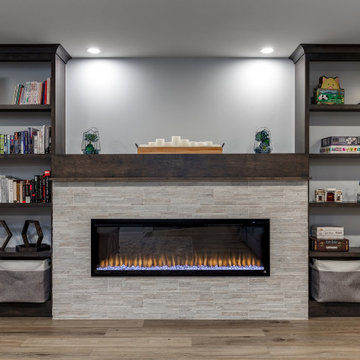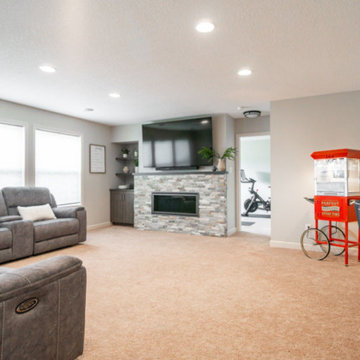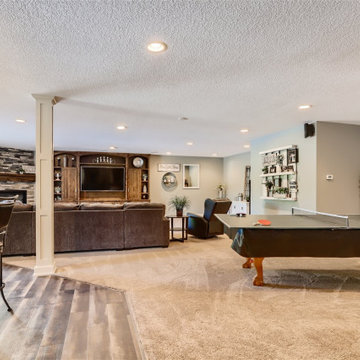73 Billeder af klassisk kælder med pejseindramning af stablede sten
Sorteret efter:
Budget
Sorter efter:Populær i dag
1 - 20 af 73 billeder
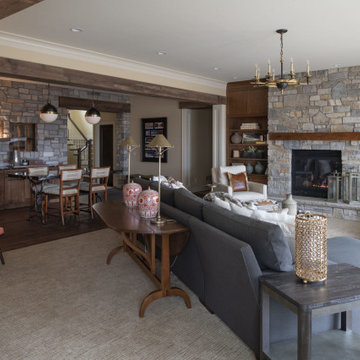
This basement is perfect for entertaining guests at holidays or parties! The bar area blends in with the main area of the basement, perfect for football Sundays, game nights, and happy hour with friends.
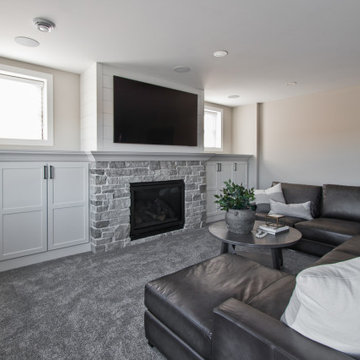
Lower Level storage by Aspect Cabinetry • Tundra on Maple || Gray Carpet by Mohawk • Natural Opulence II, Mineral
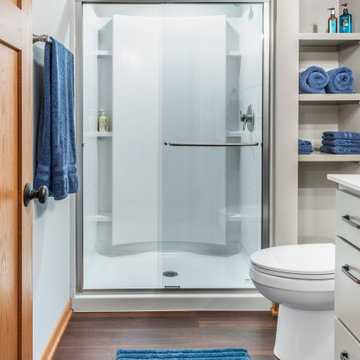
The full bathroom includes a stylish acrylic shower module by Sterling, with a Delta Simplicity semi-frameless glass door and a serene painted Amish cabinet handcrafted in Wisconsin
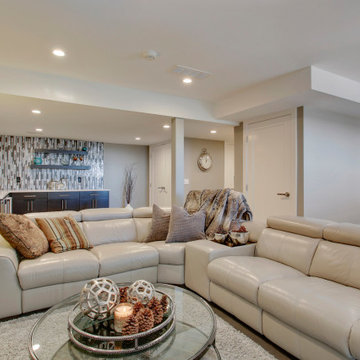
From our Hawkwood Basement Renovation project:
We updated this family room to accommodate the client's wish list for a dry and wet bar, ample seating for watching TV and an area for entertaining and dining, with a sliding door that opens up to the back yard and outdoor hot tub.
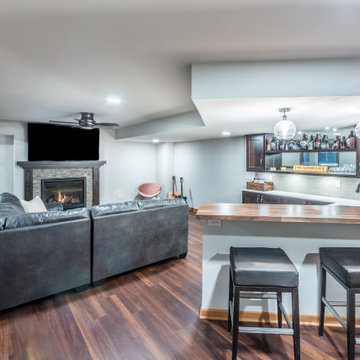
Because we were dealing with existing infrastructure, we were somewhat locked into where we placed elements. The bathroom was roughed in on one end of the space which means the bedroom needed to be nearby to provide proper privacy for a teenage girl. There was also an existing drain stack where we needed to locate the bar rather than undertaking expensive plumbing work to put the bar elsewhere
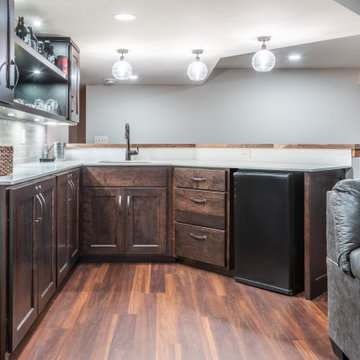
Steve wanted a bar in the space to entertain friends. The design required several revisions to get it right. Steve wanted a design with a traditional bar mirror and a display area to show off glassware and liquor bottles. Lana wanted the alcohol locked away. In the end, we met both of their needs
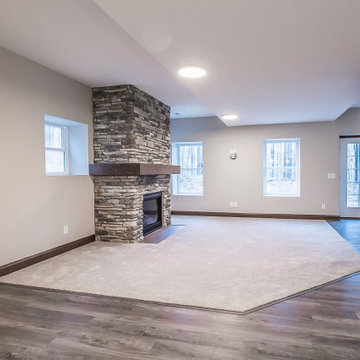
Retreat to a basement space with a fireplace, large windows and a separate entrance.
.
.
.
#payneandpayne #homebuilder #homedesign #custombuild
#luxuryhome #recessedlighting #basementdesign #basementwindow
#ohiohomebuilders #painesville #ohiocustomhomes #buildersofinsta #clevelandbuilders #AtHomeCLE .
.?@paulceroky
73 Billeder af klassisk kælder med pejseindramning af stablede sten
1
