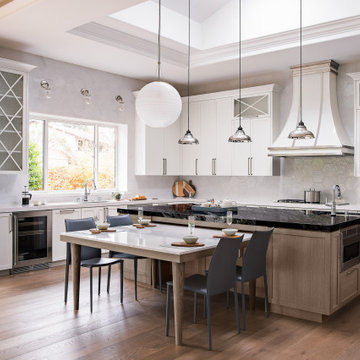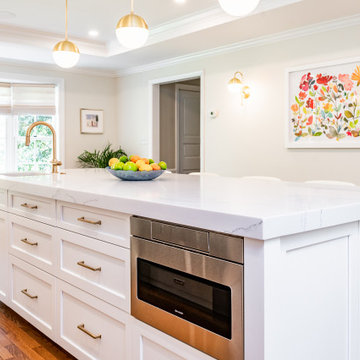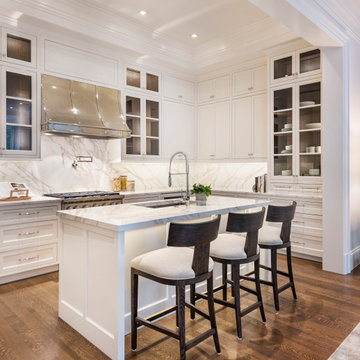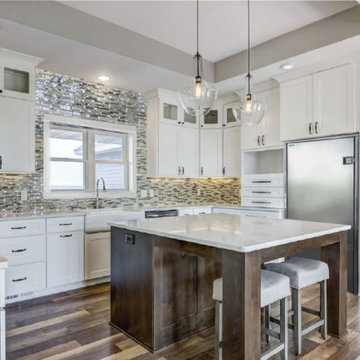2.366 Billeder af klassisk køkken med bakkeloft
Sorteret efter:
Budget
Sorter efter:Populær i dag
1 - 20 af 2.366 billeder
Item 1 ud af 3

This project incorporated the main floor of the home. The existing kitchen was narrow and dated, and closed off from the rest of the common spaces. The client’s wish list included opening up the space to combine the dining room and kitchen, create a more functional entry foyer, and update the dark sunporch to be more inviting.
The concept resulted in swapping the kitchen and dining area, creating a perfect flow from the entry through to the sunporch.
The new kitchen features blue-gray cabinets with polished white countertops and a white island with a dramatic Cielo Quartzite countertop. The soffit above features stained shiplap, helping to create the boundary of the kitchen. Custom window treatments and rattan chairs make the space feel casual and sophisticated.

This luxurious Hamptons design offers a stunning kitchen with all the modern appliances necessary for any cooking aficionado. Featuring an opulent natural stone benchtop and splashback, along with a dedicated butlers pantry coffee bar - designed exclusively by The Renovation Broker - this abode is sure to impress even the most discerning of guests!

It is sometimes a surprise what beauty can lurk under the surface of a room. A client with a 1970s kitchen and eat-in area cut up by an unwieldy peninsula was desperate for it to reflect her love of all things English-and-French-Manor-Home.
Working closely with my client, we removed the peninsula in favor of a lovely free-standing island that we painted a shade of French Blue. This is topped with Old World sink hardware (note the ceramic HOT and COLD medallions on the faucets!) and a gorgeous marble counter with a very special edge profile that evokes an antique French Boulangerie counter from the 1910s. Pendants with patinaed metal shades over the island further the charming Old World feel. Handmade white and blue tiles laid in a quilted diamond pattern cover the backsplash, and the remainder of the cabinetry at the perimeter is in a warm cream tone.
The eat-in near the fireplace got a cozy treatment with custom seat cushions and window seat bench cushions in a classic blue-and-white Toile de Jouy matching the island stools.
The nearby living room got a similar treatment. We removed dark wood paneling and dark carpeting in favor of a light sky blue wall and lighter wood flooring. A new rug with the appearance of an heirloom, a new grand-scaled sofa, and some of my client’s precious antiques helped take the room from 70s rec room to English Sitting Room.
Photo: Bernardo Grijalva

Fun Transitional kitchen. Marries the bold custom blue lower cabinets with the traditional white upper cabinets. Gorgeous brass accents tie both colors in together. The subway tile lends to a more modern theme while the marble stone material adds to the timelessness of the space.

The architect’s plans had a single island with large windows on both main walls. The one window overlooked the unattractive side of a neighbor’s house while the other was not large enough to see the beautiful large back yard. The kitchen entry location made the mudroom extremely small and left only a few design options for the kitchen layout. The almost 14’ high ceilings also gave lots of opportunities for a unique design, but care had to be taken to still make the space feel warm and cozy.
After drawing four design options, one was chosen that relocated the entry from the mudroom, making the mudroom a lot more accessible. A prep island across from the range and an entertaining island were included. The entertaining island included a beverage refrigerator for guests to congregate around and to help them stay out of the kitchen work areas. The small island appeared to be floating on legs and incorporates a sink and single dishwasher drawer for easy clean up of pots and pans.

Bright beautiful white kitchen is balanced with lighter stained wood elements and wood floors to warm up the space. All cabinets, table an hood are custom designed . Table can pull out from the island, opening up a space for bar stools when entertaining.

Transitional kitchen island with all white cabinetry, Borghini silver quartz countertop, stainless steel appliances, under-mounted sink and copper faucet.

In this expansive kitchen update we kept the limestone floors and replaced all the cabinet doors and drawers, lighting and hardware.

SOMETIMES, A CLASSIC DESIGN IS ALL YOU NEED FOR AN OPEN-PLAN SPACE THAT WORKS FOR THE WHOLE FAMILY.
This client wanted to extend their existing space to create an open plan kitchen where the whole family could spend time together.
To meet this brief, we used the beautiful Shelford from our British kitchen range, with shaker doors in Inkwell Blue and Light Grey.
The stunning kitchen island added the wow factor to this design, where the sink was located and also some beautiful oak shelving to house books and accessories.
We used quartz composite worktops in Ice Branco throughout, Blanco sink and taps, and completed the space with AEG built-in and integrated appliances.
We also created a functional utility room, which complemented the main kitchen design.

We envisioned a modern design with warm wood tones and lots of texture and movement. We selected Dura Supreme Bria cabinetry in the Carson door style, achieving a warm feel with quartersawn oak in Heather finish. Our goal in this kitchen was to be creative with storage and not just fill the space with cabinets. By designing hidden work areas like the coffee bar and smoothie prep station on the fridge wall, we were able to create a beautiful aesthetic that also brought added function to the space.

Porcelain countertop slabs continue up the walls as full height backsplashes. Thick, 2” flat edges used on the counters are repeated via 2” wide frames on the wood drawers and their surrounds.
2.366 Billeder af klassisk køkken med bakkeloft
1








