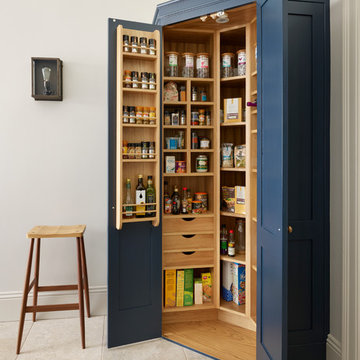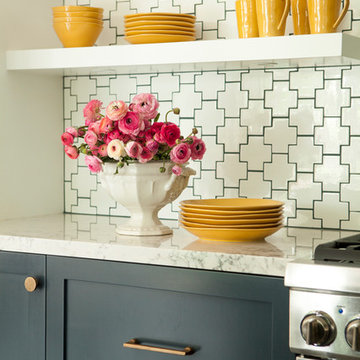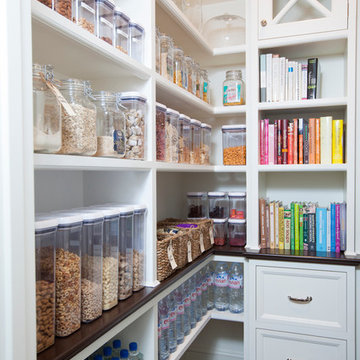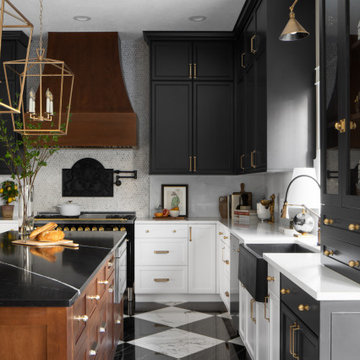1.445.246 Billeder af klassisk køkken

Double island kitchen with 2 sinks, custom cabinetry and hood. Brass light fixtures. Transitional/farmhouse kitchen.

This clean profile, streamlined kitchen embodies today's transitional look. The white painted perimeter cabinetry contrasts the grey stained island, while perfectly blending cool and warm tones.

Shaker kitchen cabinets painted in Farrow & Ball Hague blue with antique brass knobs, pulls and catches. The worktop is Arabescato Corcia Marble. A wall of tall cabinets feature a double larder, double integrated oven and integrated fridge/freezer. A shaker double ceramic sink with polished nickel mixer tap and a Quooker boiling water tap sit in the perimeter run of cabinets with a Bert & May Majadas tile splash back topped off with a floating oak shelf. An induction hob sits on the island with three hanging pendant lights. Two moulded dark blue bar stools provide seating at the overhang worktop breakfast bar. The flooring is dark oak parquet.
Photographer - Charlie O'Beirne
Find den rigtige lokale ekspert til dit projekt

This creative transitional space was transformed from a very dated layout that did not function well for our homeowners - who enjoy cooking for both their family and friends. They found themselves cooking on a 30" by 36" tiny island in an area that had much more potential. A completely new floor plan was in order. An unnecessary hallway was removed to create additional space and a new traffic pattern. New doorways were created for access from the garage and to the laundry. Just a couple of highlights in this all Thermador appliance professional kitchen are the 10 ft island with two dishwashers (also note the heated tile area on the functional side of the island), double floor to ceiling pull-out pantries flanking the refrigerator, stylish soffited area at the range complete with burnished steel, niches and shelving for storage. Contemporary organic pendants add another unique texture to this beautiful, welcoming, one of a kind kitchen! Photos by David Cobb Photography.

The kitchen, butler’s pantry, and laundry room uses Arbor Mills cabinetry and quartz counter tops. Wide plank flooring is installed to bring in an early world feel. Encaustic tiles and black iron hardware were used throughout. The butler’s pantry has polished brass latches and cup pulls which shine brightly on black painted cabinets. Across from the laundry room the fully custom mudroom wall was built around a salvaged 4” thick seat stained to match the laundry room cabinets.

A 1920s colonial in a shorefront community in Westchester County had an expansive renovation with new kitchen by Studio Dearborn. Countertops White Macauba; interior design Lorraine Levinson. Photography, Timothy Lenz.

This beautiful Birmingham, MI home had been renovated prior to our clients purchase, but the style and overall design was not a fit for their family. They really wanted to have a kitchen with a large “eat-in” island where their three growing children could gather, eat meals and enjoy time together. Additionally, they needed storage, lots of storage! We decided to create a completely new space.
The original kitchen was a small “L” shaped workspace with the nook visible from the front entry. It was completely closed off to the large vaulted family room. Our team at MSDB re-designed and gutted the entire space. We removed the wall between the kitchen and family room and eliminated existing closet spaces and then added a small cantilevered addition toward the backyard. With the expanded open space, we were able to flip the kitchen into the old nook area and add an extra-large island. The new kitchen includes oversized built in Subzero refrigeration, a 48” Wolf dual fuel double oven range along with a large apron front sink overlooking the patio and a 2nd prep sink in the island.
Additionally, we used hallway and closet storage to create a gorgeous walk-in pantry with beautiful frosted glass barn doors. As you slide the doors open the lights go on and you enter a completely new space with butcher block countertops for baking preparation and a coffee bar, subway tile backsplash and room for any kind of storage needed. The homeowners love the ability to display some of the wine they’ve purchased during their travels to Italy!
We did not stop with the kitchen; a small bar was added in the new nook area with additional refrigeration. A brand-new mud room was created between the nook and garage with 12” x 24”, easy to clean, porcelain gray tile floor. The finishing touches were the new custom living room fireplace with marble mosaic tile surround and marble hearth and stunning extra wide plank hand scraped oak flooring throughout the entire first floor.

The corner pantry in this kitchen provides ample space for the family's dried goods. A combination of shelves, drawers and spice racks ensure there is adequate storage facilities for each and every product.

Traditional but unusually shaped kitchen with a white painted cabinets, seapearl quartzite countertops, tradewinds tint mosaic backsplash, paneled appliances, dark wood island with hidden outlets. Featuring a flat panel TV in the backsplash for your viewing pleasure while cooking for your family. This great kitchen is adjacent to an amazing outdoor living space with multiple living spaces and an outdoor pool.
Traditional but unusually shaped kitchen with a white painted cabinets, seapearl quartzite countertops, tradewinds tint mosaic backsplash, paneled appliances, dark wood island with hidden outlets. Featuring a flat panel TV in the backsplash for your viewing pleasure while cooking for your family. This great kitchen is adjacent to an amazing outdoor living space with multiple living spaces and an outdoor pool.
Photos by Jon Upson

Remodeled, open kitchen for a young family with counter and banquette seating

This handmade custom designed kitchen was created for an historic restoration project in Northern NJ. Handmade white cabinetry is a bright and airy pallet for the home, while the Provence Blue Cornufe with matching custom hood adds a unique splash of color. While the large farm sink is great for cleaning up, the prep sink in the island is handily located right next to the end grain butcher block counter top for chopping. The island is anchored by a tray ceiling and two antique lanterns. A pot filler is located over the range for convenience.

This spacious kitchen with beautiful views features a prefinished cherry flooring with a very dark stain. We custom made the white shaker cabinets and paired them with a rich brown quartz composite countertop. A slate blue glass subway tile adorns the backsplash. We fitted the kitchen with a stainless steel apron sink. The same white and brown color palette has been used for the island. We also equipped the island area with modern pendant lighting and bar stools for seating.
Project by Portland interior design studio Jenni Leasia Interior Design. Also serving Lake Oswego, West Linn, Vancouver, Sherwood, Camas, Oregon City, Beaverton, and the whole of Greater Portland.
For more about Jenni Leasia Interior Design, click here: https://www.jennileasiadesign.com/
To learn more about this project, click here:
https://www.jennileasiadesign.com/lake-oswego

10' ceilings and 2-story windows surrounding this space (not in view) bring plenty of natural light into this casual and contemporary cook's kitchen. Other views of this kitchen and the adjacent Great Room are also available on houzz. Builder: Robert Egge Construction (Woodinville, WA). Cabinets: Jesse Bay Cabinets (Port Angeles, WA) Design: Studio 212 Interiors
1.445.246 Billeder af klassisk køkken
8






