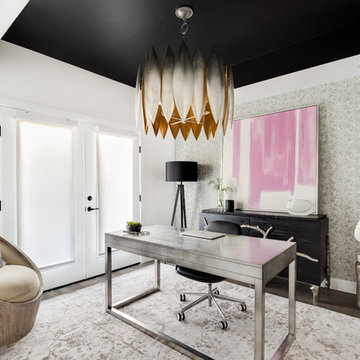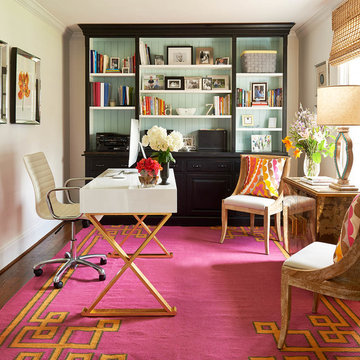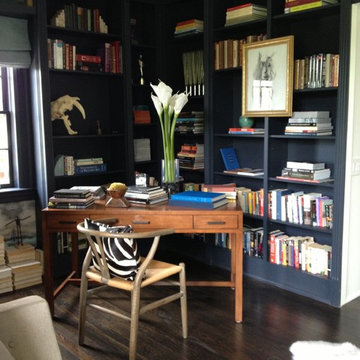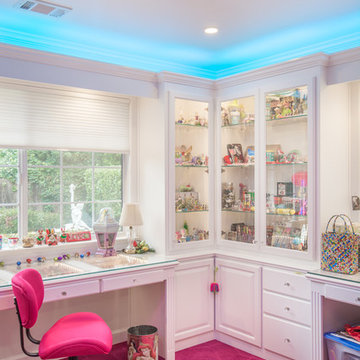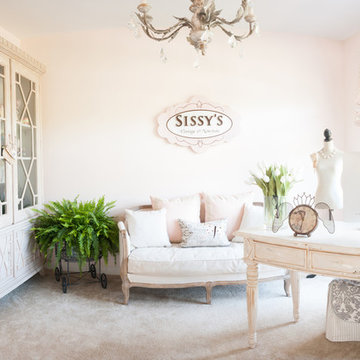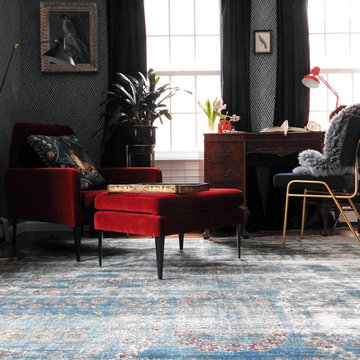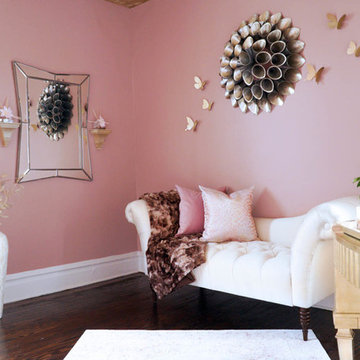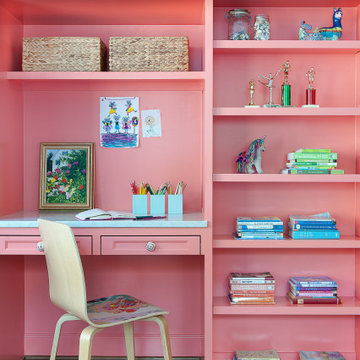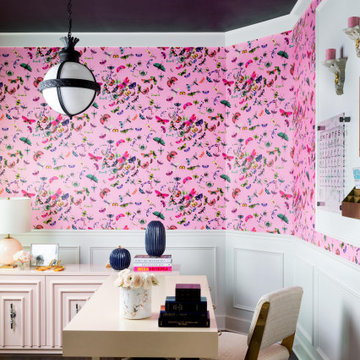129 Billeder af klassisk lyserødt hjemmekontor

Warm and inviting this new construction home, by New Orleans Architect Al Jones, and interior design by Bradshaw Designs, lives as if it's been there for decades. Charming details provide a rich patina. The old Chicago brick walls, the white slurried brick walls, old ceiling beams, and deep green paint colors, all add up to a house filled with comfort and charm for this dear family.
Lead Designer: Crystal Romero; Designer: Morgan McCabe; Photographer: Stephen Karlisch; Photo Stylist: Melanie McKinley.

This home was built in an infill lot in an older, established, East Memphis neighborhood. We wanted to make sure that the architecture fits nicely into the mature neighborhood context. The clients enjoy the architectural heritage of the English Cotswold and we have created an updated/modern version of this style with all of the associated warmth and charm. As with all of our designs, having a lot of natural light in all the spaces is very important. The main gathering space has a beamed ceiling with windows on multiple sides that allows natural light to filter throughout the space and also contains an English fireplace inglenook. The interior woods and exterior materials including the brick and slate roof were selected to enhance that English cottage architecture.
Builder: Eddie Kircher Construction
Interior Designer: Rhea Crenshaw Interiors
Photographer: Ross Group Creative

The family living in this shingled roofed home on the Peninsula loves color and pattern. At the heart of the two-story house, we created a library with high gloss lapis blue walls. The tête-à-tête provides an inviting place for the couple to read while their children play games at the antique card table. As a counterpoint, the open planned family, dining room, and kitchen have white walls. We selected a deep aubergine for the kitchen cabinetry. In the tranquil master suite, we layered celadon and sky blue while the daughters' room features pink, purple, and citrine.
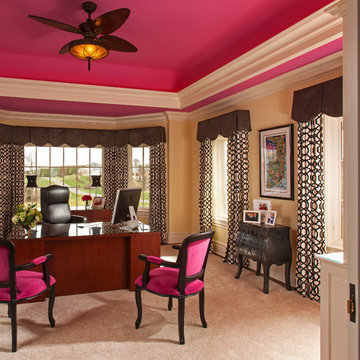
A hot pink and feminine office ready for work. The painted pink ceilings and matching chairs bring a bold pop of color that's balanced by the deep chocolate brown draperies.
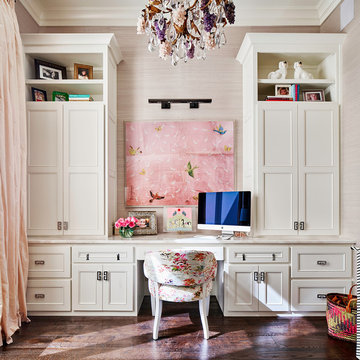
Beautiful home office with walls covered in pale pink grasscloth. Photo by Matthew Niemann
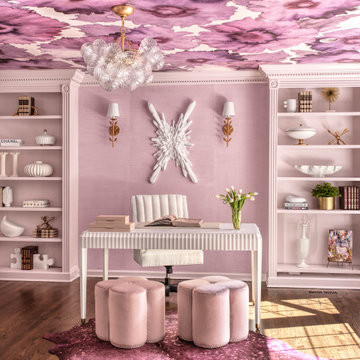
A busy working mother’s dark and dismal home office is transformed into a lively and inviting sanctuary.
Dated, stained wood shelves are painted a flirtatious pale pink.
The ceiling is emboldened with unexpected, outsized floral blossom wallpaper in provocative shades of fuchsia and violet.
Oak floors are refinished and topped with an acid washed cow hide rug.
Walls are swathed in multiple layers of pastel paint, mimicking grass cloth to add texture and interest.
Delicate brass sconces flank a dimensional marble sculpture behind an elegant desk featuring fluted sides and tapered legs that further nod to femininity.
The formidable, artisanal chandelier with multiple swirled glass orbs, allows light to gracefully shimmer across the space’s newfound sensual appeal.

The family living in this shingled roofed home on the Peninsula loves color and pattern. At the heart of the two-story house, we created a library with high gloss lapis blue walls. The tête-à-tête provides an inviting place for the couple to read while their children play games at the antique card table. As a counterpoint, the open planned family, dining room, and kitchen have white walls. We selected a deep aubergine for the kitchen cabinetry. In the tranquil master suite, we layered celadon and sky blue while the daughters' room features pink, purple, and citrine.
129 Billeder af klassisk lyserødt hjemmekontor
1

