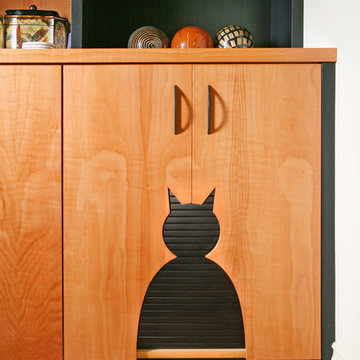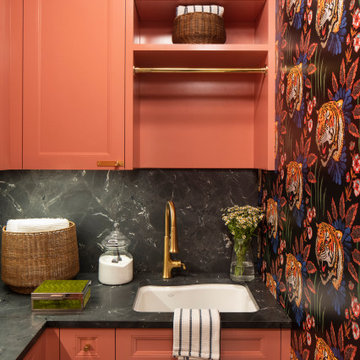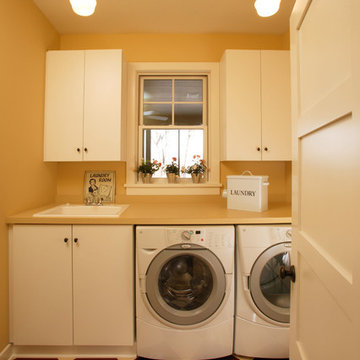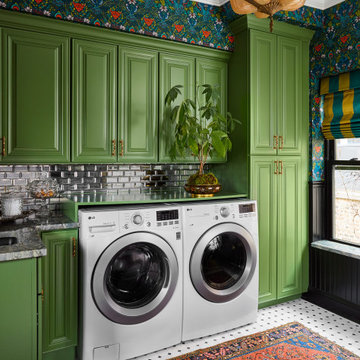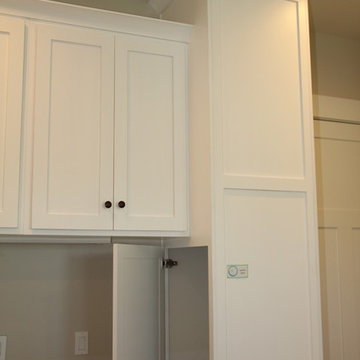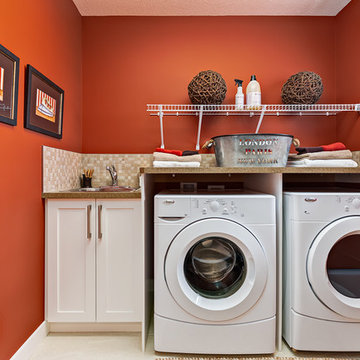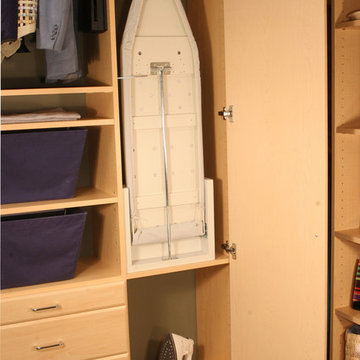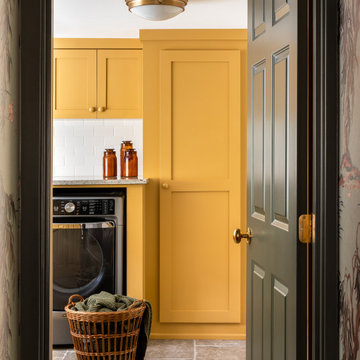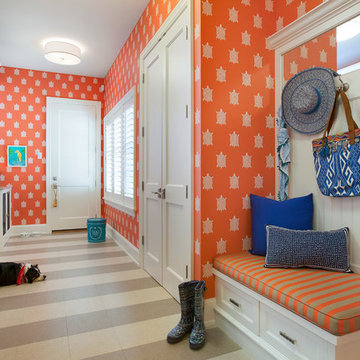483 Billeder af klassisk orange bryggers
Sorteret efter:
Budget
Sorter efter:Populær i dag
1 - 20 af 483 billeder
Item 1 ud af 3
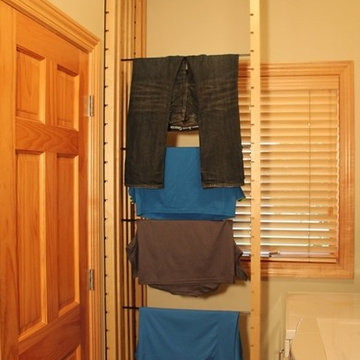
DryAway 9' Ceiling Mount - 8 frames - Push the laundry drying racks in to dry with no fans needed. For 8 frames DryAway requires 28" wide by 29" deep. 4 loads of wash dry out of sight and out of the way.
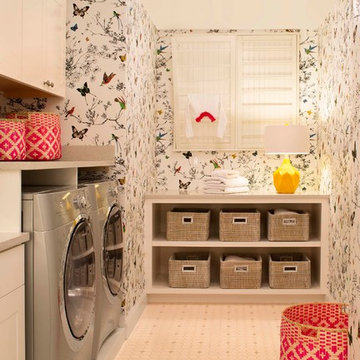
Designer: Cheryl Scarlet, Design Transformations Inc.
Builder: Paragon Homes
Photography: Kimberly Gavin
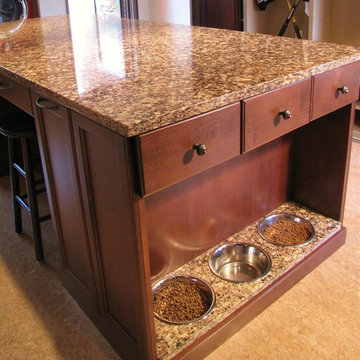
For the four legged family members, the island has a doggie café feeding station (complete with granite countertop and stainless steel bowls at their height), roll out bins for dog and cat food storage, and drawers for leashes, collars and treats with dog shaped knobs. A dog door was also installed.

Custom laundry room with side by side washer and dryer and custom shelving. Bottom slide out drawer keeps litter box hidden from sight and an exhaust fan that gets rid of the smell!

These homeowners had lived in their home for a number of years and loved their location, however as their family grew and they needed more space, they chose to have us tear down and build their new home. With their generous sized lot and plenty of space to expand, we designed a 10,000 sq/ft house that not only included the basic amenities (such as 5 bedrooms and 8 bathrooms), but also a four car garage, three laundry rooms, two craft rooms, a 20’ deep basement sports court for basketball, a teen lounge on the second floor for the kids and a screened-in porch with a full masonry fireplace to watch those Sunday afternoon Colts games.

This is an exposed laundry area at the top of the hall stairs - the louvered doors hide the washer and dryer!
Photo Credit - Bruce Schneider Photography
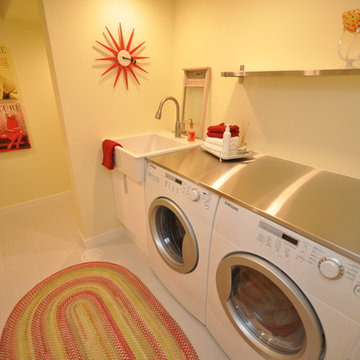
This space was a complete transformation. From an over sized, poorly functioning two piece bathroom, to a beautifully designed laundry room.
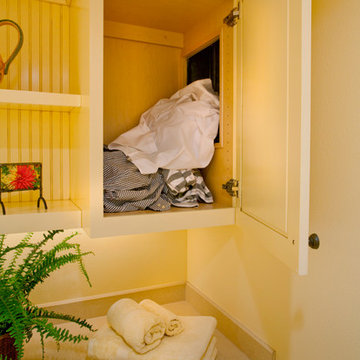
Getting laundry from the top floor to the basement laundry was no easy task but we neatly hid the chute behind the custom yellow glazed cabinet doors.
483 Billeder af klassisk orange bryggers
1
