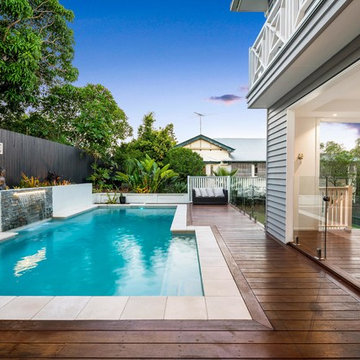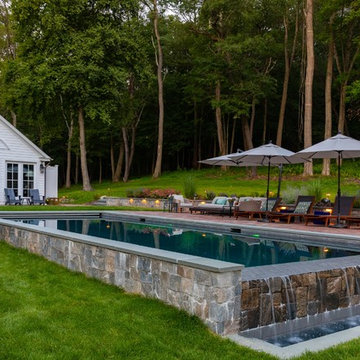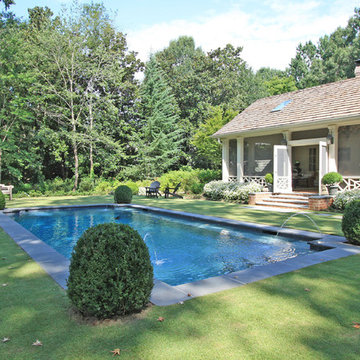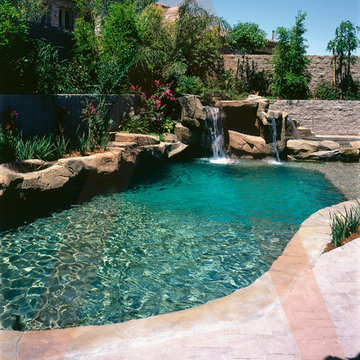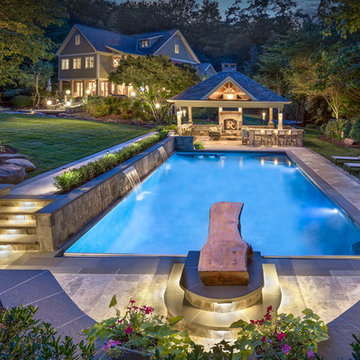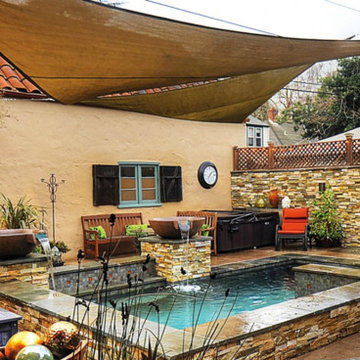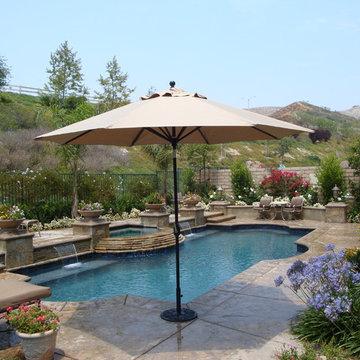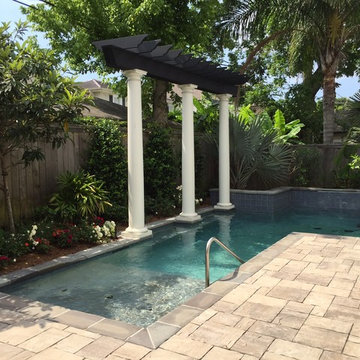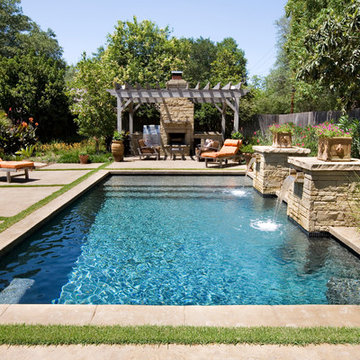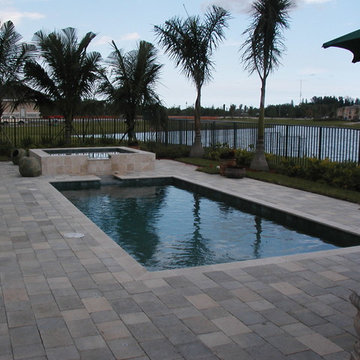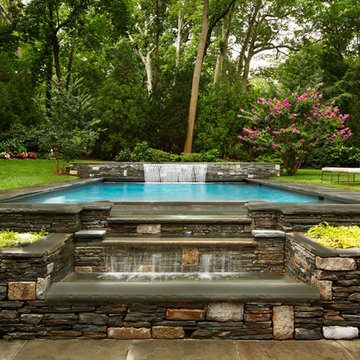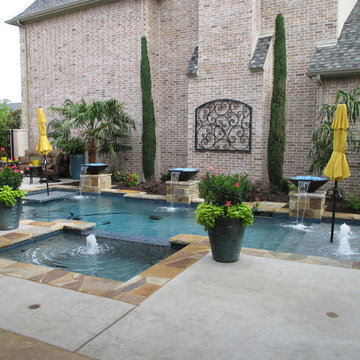7.328 Billeder af klassisk pool med springvand
Sorteret efter:
Budget
Sorter efter:Populær i dag
1 - 20 af 7.328 billeder
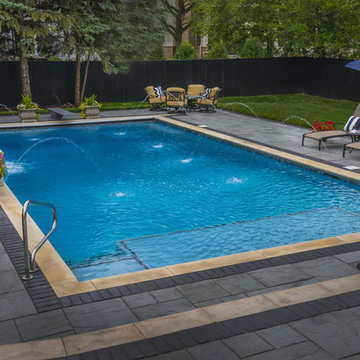
Request Free Quote
This pool measures 20'0" x 40'0" and features a raised spa which measures 7'0" x 8'0". The spa is raised 18" and features pillar end caps and fire features. The pool and spa feature LED colored lighting. There are 6 deck spray water features around the exterior of the pool. The pool possesses an automatic pool cover with stone lid system. There is a sunshelf in the shallow end of the pool. The pool and spa coping is Limestone. The exterior of the spa is clad with natural stone.
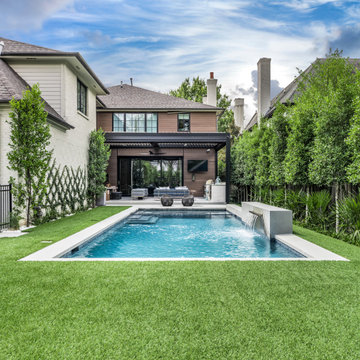
This new residence was completed in 2019 features a modern style, luxury pool & spa along with an inviting outdoor living area. The front walk is enhanced by specimen globe boxwoods and lush landscaping along with a front porch seating area. The rear patio is covered by a louvered shade structure over an inviting outdoor living, kitchen and dining area. The pool and spa feature a modern look and fountain feature wall. The rear lawn is open to provide a play area for the kids and pets along with a generous driveway that allows for pickle ball and basketball.
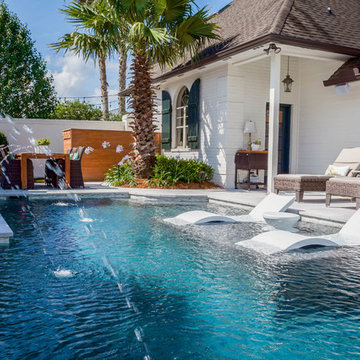
In-Pool furniture by Ledge Lounger: www.ledgeloungers.com
Pool by Seguin Pools: www.seguinpoolsla.com/
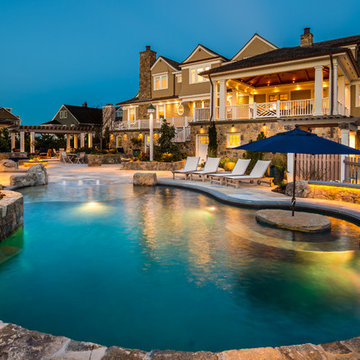
Organic-shaped pool with a beach entry and in-pool granite table & bench! Bluestone coping and quartzite pool patio.
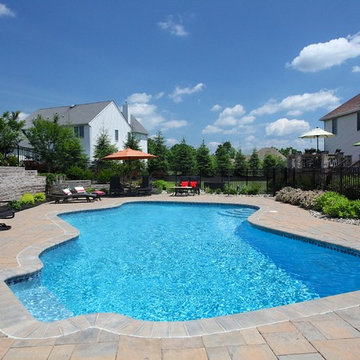
This Flemington, NJ landscape and free-form pool was carefully designed on a property with a rolling hill to extend as much usable outdoor living space as possible while simultaneously adding privacy from the neighbors, and the side street. Key to this space is the large retaining wall built at the back end of the yard after the hill was excavated out and the land leveled. The pool deck extends far to the one side to provide sun bathing chairs and furniture; also to tie in the views from the deck and back of the house to the pool lounging area. The planting scheme also was designed to keep the pool open to the house and privacy kept from the neighbors and other surroundings. The pool features a sitting bench or cozy corner for kids to take a rest on while playing in the pool. Overall the design of this space really transformed a hilly tight backyard with not much usable space into the perfect scene for entertaining with friends or family.
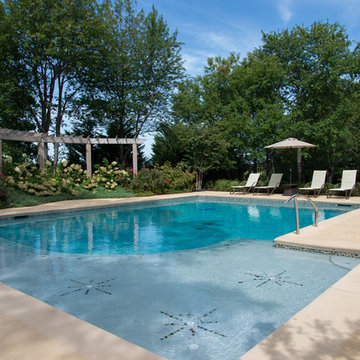
A complete landscape installation and renovation that Ledden Palimeno completed in 2015. We created a backyard that our clients can entertain their friends and family in, for a lifetime. There is a built in grill station, with plenty of counter space to prep at. Two dinning areas, one for an intimate gathering and one for a larger party. The stepping stones through the lawn take you to the fenced-in custom pool by our team as well. The custom pool is for children of all ages, and the sun shelf is large enough for the whole family to enjoy together. We heavily planted the back property line with tall evergreens and blooming shrubs for privacy and a beautiful backdrop to this backyard oasis.
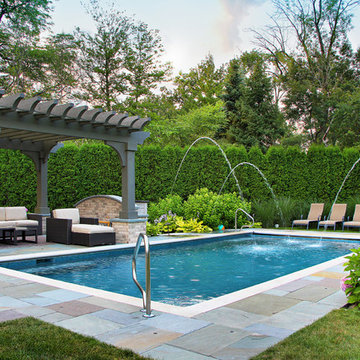
French Inspired Pool and Landscape. Designed and Photographed by Marco Romani, RLA - Landscape Architect. Arrow
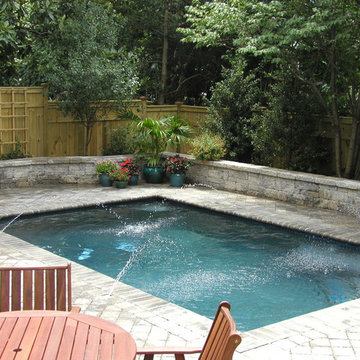
Our client requested Land & Water Design to design a unique backyard, utilizing every bit of open area. Within the requests were a 12'x22' swimming pool with swim jet system to accommodate the competitive swimmers in their family. The items on their "wish list" were enough hardscape areas to accommodate at least 20 guests, a beautiful low maintenance landscape, custom storage area, outdoor lighting, water jets, retaining wall, seat walls and finally a small area for outdoor grilling.
Photo Credit: Jim Folliard
7.328 Billeder af klassisk pool med springvand
1
