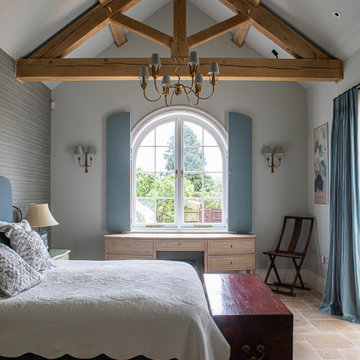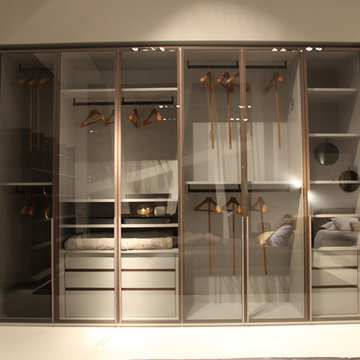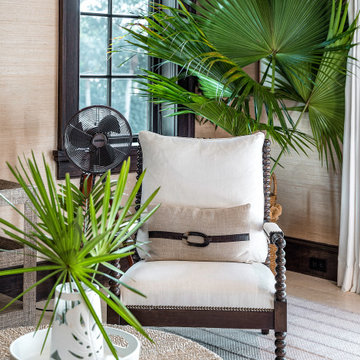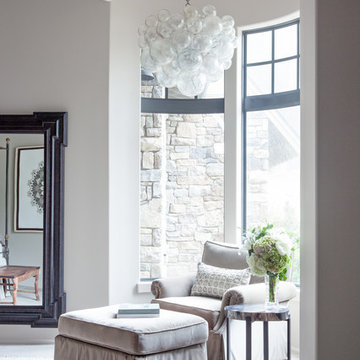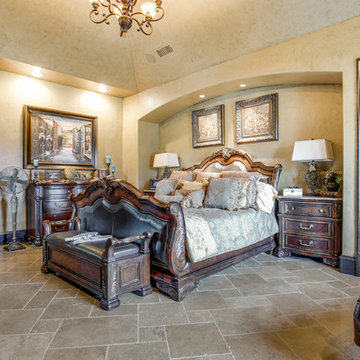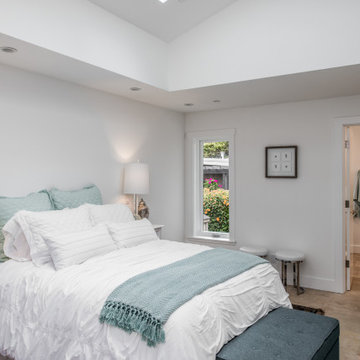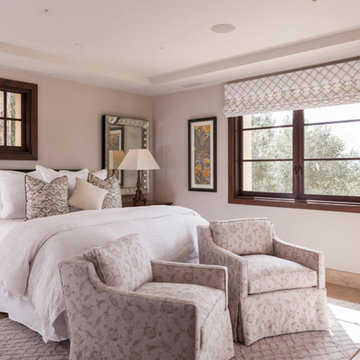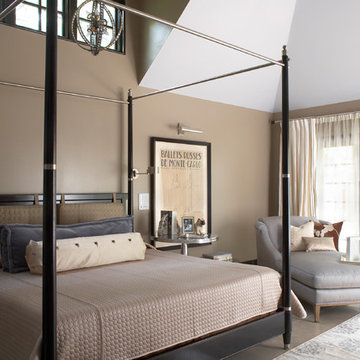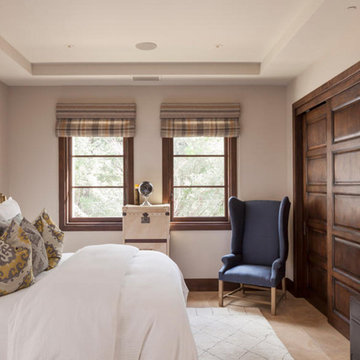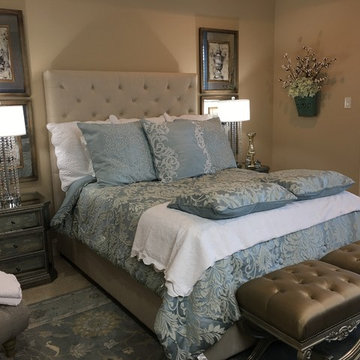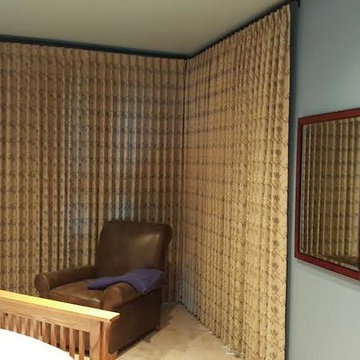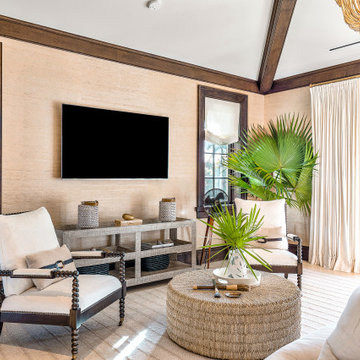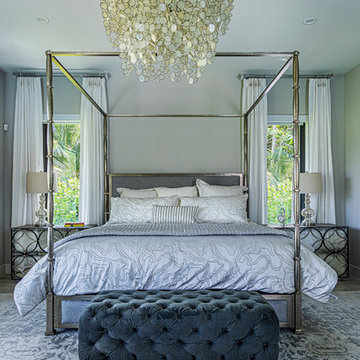97 Billeder af klassisk soveværelse med kalkstensgulv
Sorteret efter:
Budget
Sorter efter:Populær i dag
1 - 20 af 97 billeder
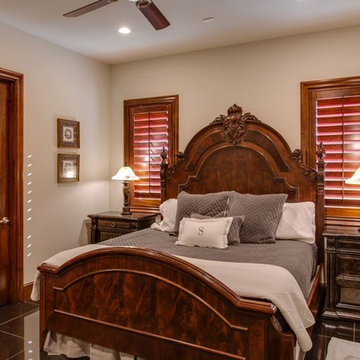
Fourwalls Photography.com, Lynne Sargent, President & CEO of Lynne Sargent Design Solution, LLC
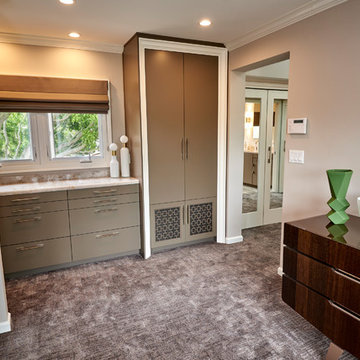
We created a one-of-a-kind oasis within the existing footprint. This Master Suite features furniture like cabinetry finished in hues of taupe accented with nickel, cream and white. accessories.
Hidden in this tall linen cabinet is a air duct return that where we created custom metal inserts with fabric vent covers elegant and distinctively unique.
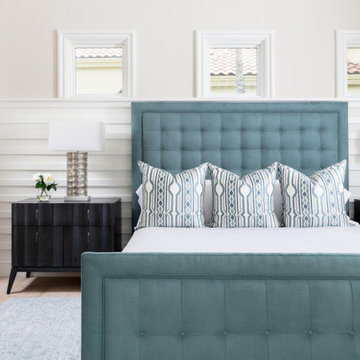
This Naples home was the typical Florida Tuscan Home design, our goal was to modernize the design with cleaner lines but keeping the Traditional Moulding elements throughout the home. This is a great example of how to de-tuscanize your home.
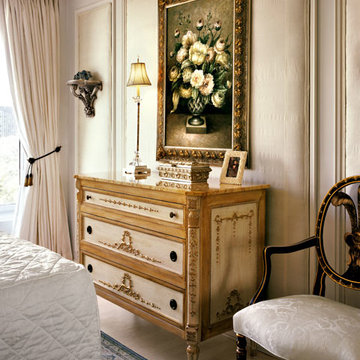
This bedroom is in a high rise condo building. The applied wall moldings and crown molding were added to soften the space. The panels inside the applied molding have cork, batting and then silk added to keep the space quiet and help make a special retreat feeling. The silk has a low sheen that glimmers in the daylight and holds it's own space in the evening. The dresser has applied ornament in gesso and is gold leafed on top of an antique soft white paint on the interior of the drawer molding and a soft peach on the perimeter of the dresser. The handles are a medallion shape in a bronze finish adding an antique feel, the top is peach marble. (This is from Decorative Crafts). The tall buffet lamp adds a delicate accent in silver (I love to mix metals) with crystal accents and a beaded shade. The painting is visually bold and adds color, yet the floral design has a soft sophisticated feel. The silver leaf wall shelf has just the right amount of weight and levity to balance the wall, as there is one on each side of the painting. (they are by www.houseparts.com ) The draperies are lined and interlined to make the room completely dark when wanted. There are also Silhouette shades
installed behind the draperies for adjusting the daylight. The bedding is the same white silk as the walls. The comforter is diagonally quilted and the dust skirt is shirred creating a completely different look with each, but a unified feel because of the color and texture. The oriental rug is a beautiful pale blue and white. It adds a bit of pattern to the otherwise solid/tone-on-tone pallet. The black Italian plume chair adds a grounding to balance the high gloss white ceiling. The ceiling finish brings a large amount of light into the space in the day time, as the ceilings are only 8' high. All in all this room is spectacular and bright in the daytime and has a calm and serene spa like retreat at night.
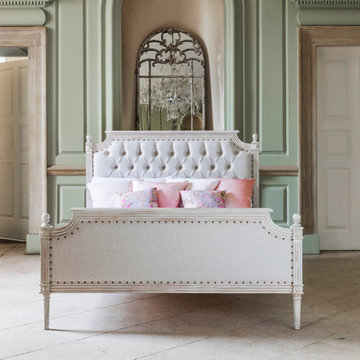
This swoon-worthy French bed is hand-carved, button upholstered in a pale taupe linen and then flat-piped with brass studs. We love the angles on the headboard and footboard as well as the button upholstery in a muted colour. It's a softly French look that will sit beautifully in a modern or traditional space.
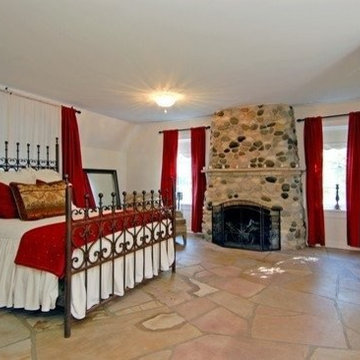
A lodge built in the 1930s. This House was originally the lodge or main house for luxury resort. The home had been abandon and was overgrown with vines…seriously. House had radiant floors and ceilings with 5 fireplaces. This room is the master bedroom with master bath. The cobblestone fireplace was once again made the focal point of the room. The stone floors were amazing with a romantic window seat which overlooked the outside meadow which become the second focal point. If you note the walls behind the bed are angled from the roofline. Our goal was to make the angle part of the room, not eat up the room. We liked the beige walls but wanted to add some color so we picked a dark rust or orange. Our goal was masculine touch of softness with all the stone, so we opted to add window treatments behind the bed where we floated the bed in front of floor to ceiling windows hidden by sheers. Roller shades were used the windows on both sides of the fireplace. We added more crystal lighting fixtures. One next to the fireplace where one could read with an additional crystal lighting fixture in the window seat for an extra touch of elegance. The room did have pull down stairs to a finished attic which added storage space and additional reading space to the master suite.
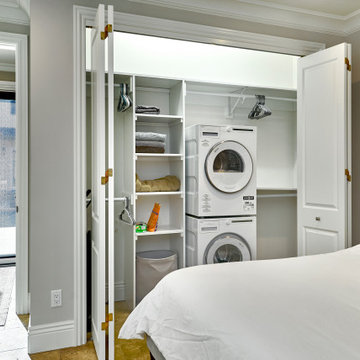
A stacked washer and dryer in the bedroom closet serve as the laundry room--a perfect arrangement for guests who likely would not fill this closet with clothes, but might want to do some laundry.
97 Billeder af klassisk soveværelse med kalkstensgulv
1
