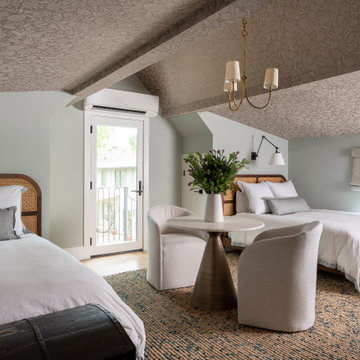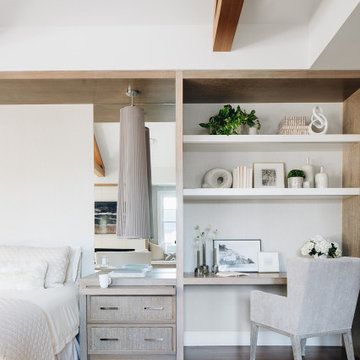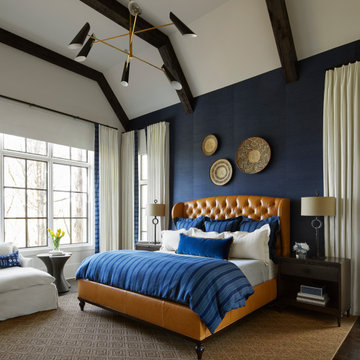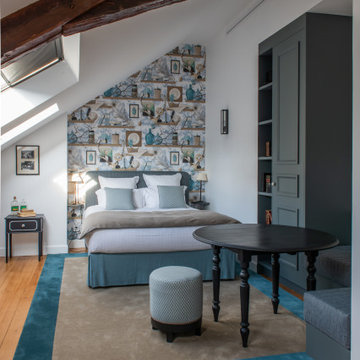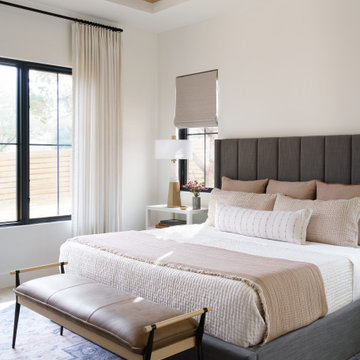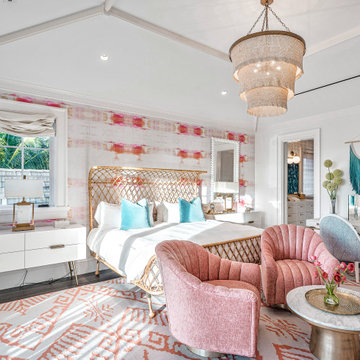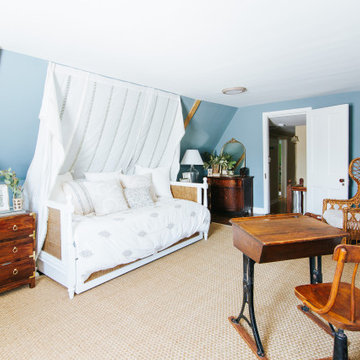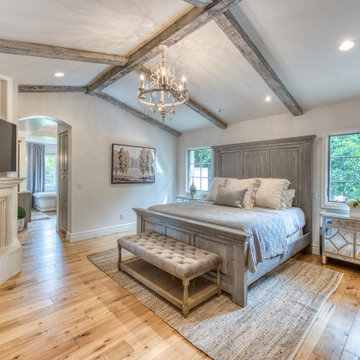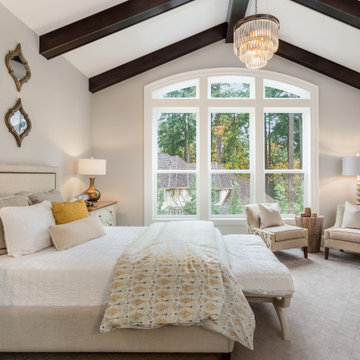595 Billeder af klassisk soveværelse med synligt bjælkeloft
Sorteret efter:
Budget
Sorter efter:Populær i dag
1 - 20 af 595 billeder
Item 1 ud af 3

From foundation pour to welcome home pours, we loved every step of this residential design. This home takes the term “bringing the outdoors in” to a whole new level! The patio retreats, firepit, and poolside lounge areas allow generous entertaining space for a variety of activities.
Coming inside, no outdoor view is obstructed and a color palette of golds, blues, and neutrals brings it all inside. From the dramatic vaulted ceiling to wainscoting accents, no detail was missed.
The master suite is exquisite, exuding nothing short of luxury from every angle. We even brought luxury and functionality to the laundry room featuring a barn door entry, island for convenient folding, tiled walls for wet/dry hanging, and custom corner workspace – all anchored with fabulous hexagon tile.

Modern comfort and cozy primary bedroom with four poster bed. Custom built-ins. Custom millwork,
Large cottage master light wood floor, brown floor, exposed beam and wall paneling bedroom photo in New York with red walls
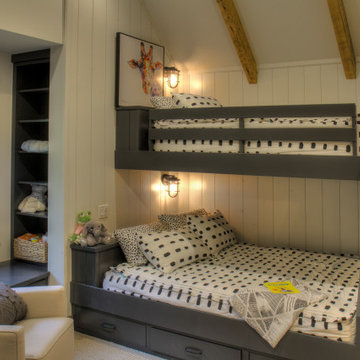
Kids Room with Built-in Bunks and Window Seat. Gray with White walls.

The Master Bedroom continues the theme of cool and warm, this time using all whites and neutrals and mixing in even more natural elements like seagrass, rattan, and greenery. The showstopper is the stained wood ceiling with an intricate yet modern geometric pattern. The master has retractable glass doors separating it and its private lanai.
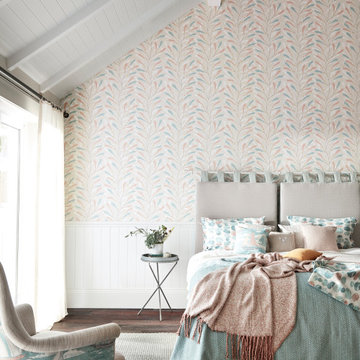
Coastal Bedroom Styled for Sanderson. Wallpaper & Fabrics Sanderson Port Issac. Photography by Andy Gore
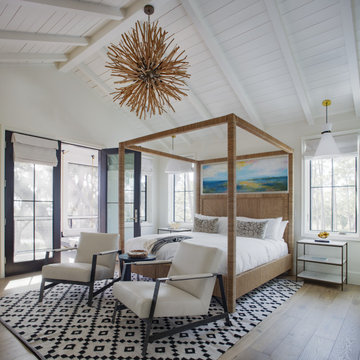
Bedroom open to screen porch, vaulted wood ceiling, painted wood beams, wide plank wood floor, black windows, and hanging bedside lights.

Our design team listened carefully to our clients' wish list. They had a vision of a cozy rustic mountain cabin type master suite retreat. The rustic beams and hardwood floors complement the neutral tones of the walls and trim. Walking into the new primary bathroom gives the same calmness with the colors and materials used in the design.
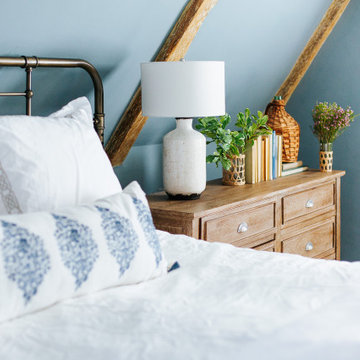
I mean…how dreamy is this master bedroom?? Overlooking the streets of downtown Annapolis, this space feels like a little get-a-way. Going off a traditional color palette of blue and white, we kept the design fairly simple, not wanting to take away from so many of the original features of the room.
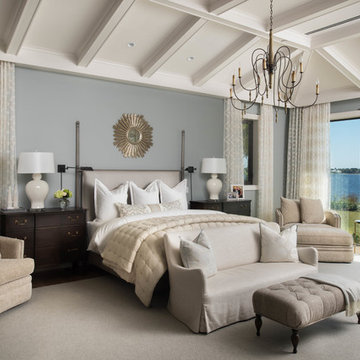
The master bedroom in this riverfront home has a unique ceiling with linear AC vents and controllable lighting.
when closed, the patterned sheers offer privacy and solar control while still allowing an outdoor connection. When open, they stack back and frame the views to the great outdoors.
595 Billeder af klassisk soveværelse med synligt bjælkeloft
1

